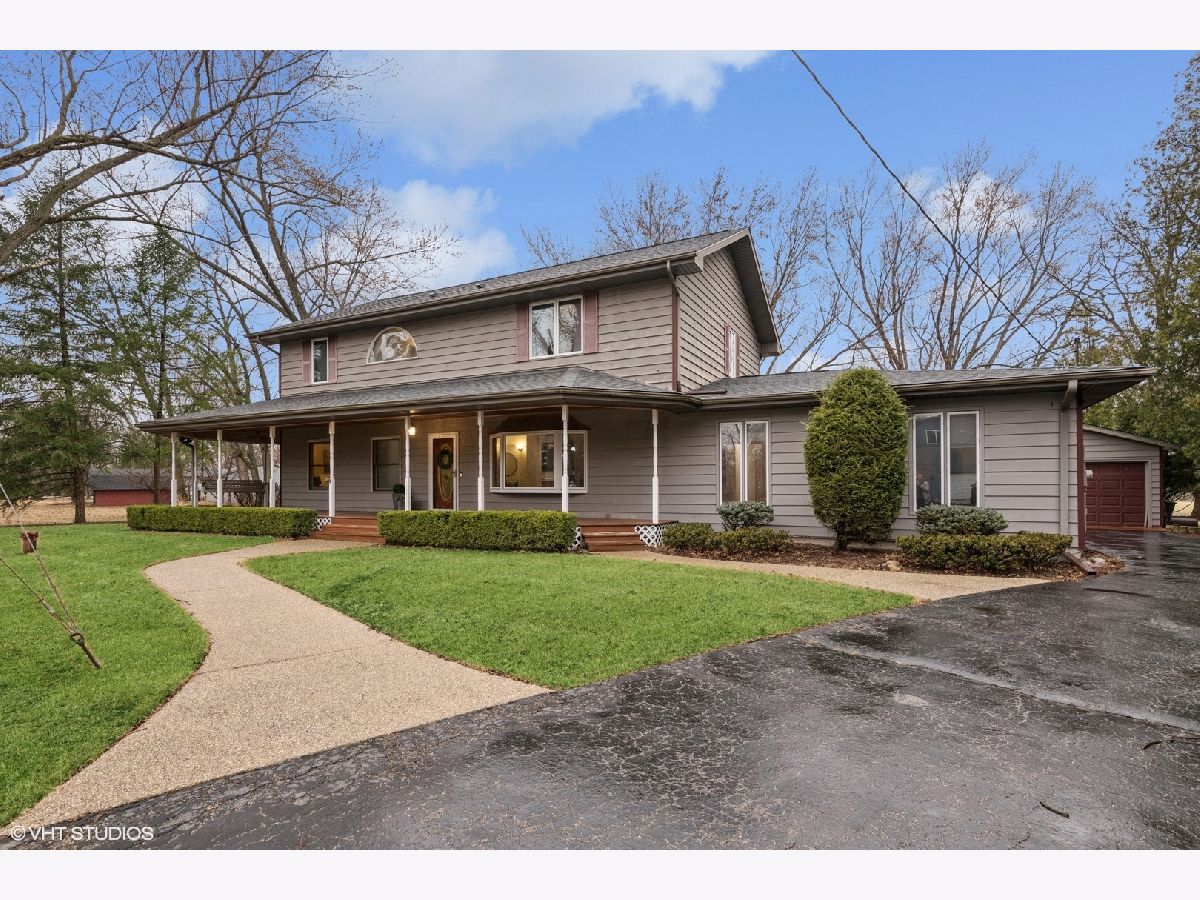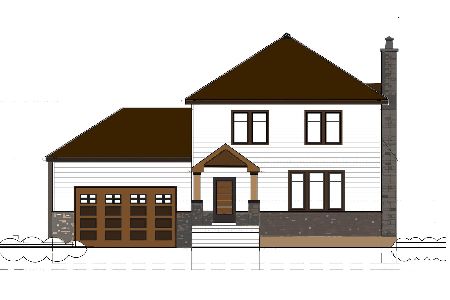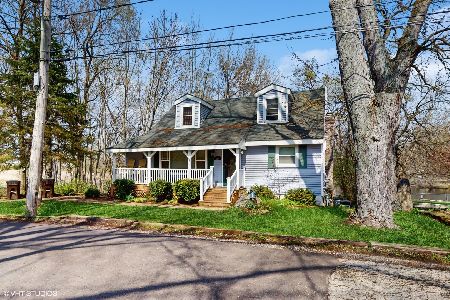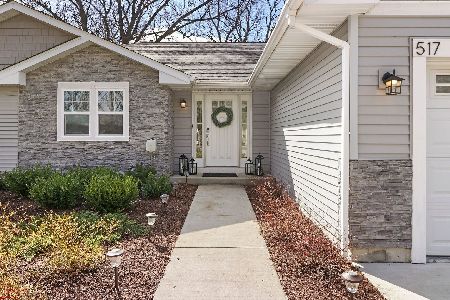526 Circle Avenue, Port Barrington, Illinois 60010
$457,000
|
Sold
|
|
| Status: | Closed |
| Sqft: | 2,584 |
| Cost/Sqft: | $182 |
| Beds: | 5 |
| Baths: | 4 |
| Year Built: | 1972 |
| Property Taxes: | $9,259 |
| Days On Market: | 309 |
| Lot Size: | 0,37 |
Description
Welcome to 526 South Circle Avenue in Port Barrington, IL-a charming two story home with 4/5 bedrooms and 3.5 bathrooms, brimming with personality and comfort. As you approach, you'll be greeted by an inviting wrap-around porch, perfect for enjoying a relaxing afternoon. Step inside to discover a spacious 2,584 square feet of living space, featuring a gourmet kitchen that will delight any home chef. Custom cabinetry, a walk-in pantry, and high-end appliances, including a Viking 6-burner double oven with a professional hood, a built-in KitchenAid stainless refrigerator, a Viking warming drawer, and a garbage compactor, make this kitchen a culinary dream.The large family room boasts vaulted, beamed ceilings and a cozy wood-burning stove, creating a warm and welcoming atmosphere. On the first floor, you'll also find a bedroom with an attached half bath and an additional room that can serve as an office or a fifth bedroom.The primary bedroom upstairs is a true retreat, featuring a vaulted ceiling, a spacious sitting area, and a large walk-in closet. The primary bath offers a soaker tub and a separate shower. Two more bedrooms, full bath and laundry room complete the 2nd floor. The unfinished basement, with its high ceilings, provides endless possibilities for customization and include a workshop and a staircase leading to the exterior. Outside, you will find a fantastic lot featuring a large patio, a playhouse, a shed, and a 2.5-car garage. The backyard backs up to a neighborhood park with a path, adding to the outdoor enjoyment. Conveniently located across the street from a boat ramp with access to the Fox River and locks, this home offers both tranquility and fun. New roof (2024), New well tank (2023), Tankless water heater (2020), New furnaces and ac (2020+2021). Don't miss out on this exceptional property!
Property Specifics
| Single Family | |
| — | |
| — | |
| 1972 | |
| — | |
| — | |
| No | |
| 0.37 |
| — | |
| — | |
| 0 / Not Applicable | |
| — | |
| — | |
| — | |
| 12317479 | |
| 2005203018 |
Nearby Schools
| NAME: | DISTRICT: | DISTANCE: | |
|---|---|---|---|
|
Grade School
Cotton Creek School |
118 | — | |
|
Middle School
Matthews Middle School |
118 | Not in DB | |
|
High School
Wauconda Community High School |
118 | Not in DB | |
Property History
| DATE: | EVENT: | PRICE: | SOURCE: |
|---|---|---|---|
| 14 Feb, 2019 | Sold | $280,000 | MRED MLS |
| 28 Dec, 2018 | Under contract | $290,000 | MRED MLS |
| 12 Dec, 2018 | Listed for sale | $290,000 | MRED MLS |
| 30 May, 2025 | Sold | $457,000 | MRED MLS |
| 29 Mar, 2025 | Under contract | $469,900 | MRED MLS |
| 20 Mar, 2025 | Listed for sale | $469,900 | MRED MLS |



































Room Specifics
Total Bedrooms: 5
Bedrooms Above Ground: 5
Bedrooms Below Ground: 0
Dimensions: —
Floor Type: —
Dimensions: —
Floor Type: —
Dimensions: —
Floor Type: —
Dimensions: —
Floor Type: —
Full Bathrooms: 4
Bathroom Amenities: Separate Shower,Double Shower,Soaking Tub
Bathroom in Basement: 0
Rooms: —
Basement Description: —
Other Specifics
| 2.5 | |
| — | |
| — | |
| — | |
| — | |
| 98X130X118X128 | |
| — | |
| — | |
| — | |
| — | |
| Not in DB | |
| — | |
| — | |
| — | |
| — |
Tax History
| Year | Property Taxes |
|---|---|
| 2019 | $7,116 |
| 2025 | $9,259 |
Contact Agent
Nearby Similar Homes
Nearby Sold Comparables
Contact Agent
Listing Provided By
Compass






