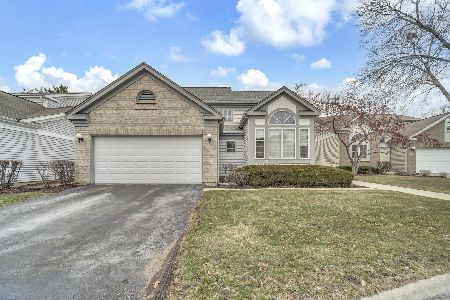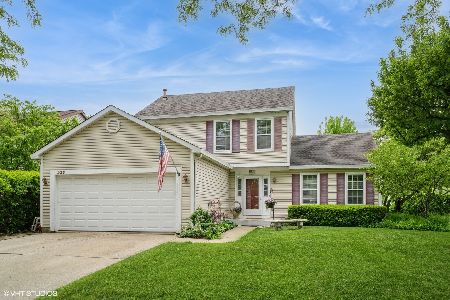526 Crown Point Court, Buffalo Grove, Illinois 60089
$365,000
|
Sold
|
|
| Status: | Closed |
| Sqft: | 2,180 |
| Cost/Sqft: | $174 |
| Beds: | 4 |
| Baths: | 3 |
| Year Built: | 1985 |
| Property Taxes: | $10,648 |
| Days On Market: | 3804 |
| Lot Size: | 0,00 |
Description
**STEVENSON High School District**. Gorgeous, modern and completely renovated 4 bedrooms and 2 and a half bath colonial style 2 stores house with custom hardwood first floor, custom 36" Maple Kitchen Cabinets with granite counter top. All Brand new top of the line stainless steel kitchen appliances. Living room with beautiful Bay window. Master bedroom with big walking closet. All bathrooms beautifully decorated with new tile floor, new tile walls and all new custom vanities. Finished basement with brand new top of the line washer and dryer. Great location: in cul-de-sec with 1 minute walk to Willow Stream Park and Pool. Great place for family and It's waiting for you to move in tomorrow.
Property Specifics
| Single Family | |
| — | |
| Colonial | |
| 1985 | |
| Partial | |
| ELM | |
| No | |
| — |
| Lake | |
| Wellington Hills | |
| 0 / Not Applicable | |
| None | |
| Lake Michigan,Public | |
| Public Sewer | |
| 09052648 | |
| 15322090530000 |
Nearby Schools
| NAME: | DISTRICT: | DISTANCE: | |
|---|---|---|---|
|
Grade School
Willow Grove Kindergarten Ctr |
96 | — | |
|
Middle School
Twin Groves Middle School |
96 | Not in DB | |
|
High School
Adlai E Stevenson High School |
125 | Not in DB | |
Property History
| DATE: | EVENT: | PRICE: | SOURCE: |
|---|---|---|---|
| 7 Dec, 2015 | Sold | $365,000 | MRED MLS |
| 1 Nov, 2015 | Under contract | $379,200 | MRED MLS |
| — | Last price change | $379,300 | MRED MLS |
| 1 Oct, 2015 | Listed for sale | $379,500 | MRED MLS |
Room Specifics
Total Bedrooms: 4
Bedrooms Above Ground: 4
Bedrooms Below Ground: 0
Dimensions: —
Floor Type: Carpet
Dimensions: —
Floor Type: Carpet
Dimensions: —
Floor Type: Carpet
Full Bathrooms: 3
Bathroom Amenities: —
Bathroom in Basement: 0
Rooms: Eating Area,Recreation Room
Basement Description: Finished
Other Specifics
| 2 | |
| Concrete Perimeter | |
| Concrete | |
| — | |
| Cul-De-Sac | |
| 47X101X73X82 | |
| — | |
| Full | |
| — | |
| Range, Dishwasher, Refrigerator, Washer, Dryer | |
| Not in DB | |
| — | |
| — | |
| — | |
| — |
Tax History
| Year | Property Taxes |
|---|---|
| 2015 | $10,648 |
Contact Agent
Nearby Similar Homes
Nearby Sold Comparables
Contact Agent
Listing Provided By
Core Realty & Investments, Inc






