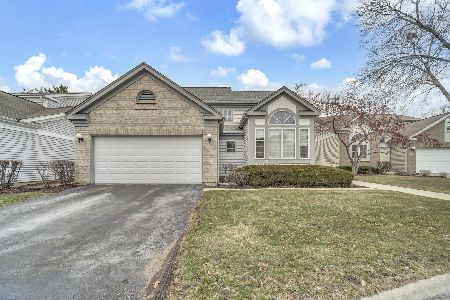546 Crown Point Court, Buffalo Grove, Illinois 60089
$386,500
|
Sold
|
|
| Status: | Closed |
| Sqft: | 1,852 |
| Cost/Sqft: | $216 |
| Beds: | 4 |
| Baths: | 3 |
| Year Built: | 1984 |
| Property Taxes: | $10,264 |
| Days On Market: | 3257 |
| Lot Size: | 0,14 |
Description
Beautiful and highly maintained home in The Commons of Buffalo Grove subdivision! Entering the home, you'll be amazed by the vaulted ceilings and hardwood flooring that flows through out the first floor. The open concept of the main floors allows for endless entertainment. Formal living room with neutral color walls overlooks the dining room for enjoying Sunday night dinners. Kitchen features light oak cabinets, white appliances and an eating space with a chic black railing with views into the family room. Open the sliding glass doors from the family room that lead into the enclosed sunroom for enjoying spring evenings. The second floor features 4 bright and airy bedrooms. Spacious master bedroom has private bathroom with double sinks and a walk-in closet. A partial basement has endless possibilities and can be used as multi-purpose. Situated in the award winning Stevenson School District and minutes from the 54-acre Willow Stream Park w/ walking paths, bike trails and more!
Property Specifics
| Single Family | |
| — | |
| — | |
| 1984 | |
| Partial | |
| REDWOOD | |
| No | |
| 0.14 |
| Lake | |
| — | |
| 0 / Not Applicable | |
| None | |
| Lake Michigan | |
| Public Sewer | |
| 09580721 | |
| 15322090420000 |
Nearby Schools
| NAME: | DISTRICT: | DISTANCE: | |
|---|---|---|---|
|
Grade School
Ivy Hall Elementary School |
96 | — | |
|
Middle School
Twin Groves Middle School |
96 | Not in DB | |
|
High School
Adlai E Stevenson High School |
125 | Not in DB | |
Property History
| DATE: | EVENT: | PRICE: | SOURCE: |
|---|---|---|---|
| 8 Jun, 2017 | Sold | $386,500 | MRED MLS |
| 21 Apr, 2017 | Under contract | $399,900 | MRED MLS |
| — | Last price change | $409,000 | MRED MLS |
| 31 Mar, 2017 | Listed for sale | $409,000 | MRED MLS |
Room Specifics
Total Bedrooms: 4
Bedrooms Above Ground: 4
Bedrooms Below Ground: 0
Dimensions: —
Floor Type: Hardwood
Dimensions: —
Floor Type: Hardwood
Dimensions: —
Floor Type: Hardwood
Full Bathrooms: 3
Bathroom Amenities: Double Sink
Bathroom in Basement: 0
Rooms: Eating Area,Sun Room,Recreation Room
Basement Description: Finished
Other Specifics
| 2 | |
| Concrete Perimeter | |
| Concrete | |
| Porch Screened, Storms/Screens | |
| Cul-De-Sac,Landscaped | |
| 60X100X60X100 | |
| — | |
| Full | |
| Vaulted/Cathedral Ceilings, Hardwood Floors | |
| Range, Microwave, Dishwasher, Refrigerator, Washer, Dryer, Disposal | |
| Not in DB | |
| Sidewalks, Street Paved | |
| — | |
| — | |
| — |
Tax History
| Year | Property Taxes |
|---|---|
| 2017 | $10,264 |
Contact Agent
Nearby Similar Homes
Nearby Sold Comparables
Contact Agent
Listing Provided By
RE/MAX Top Performers





