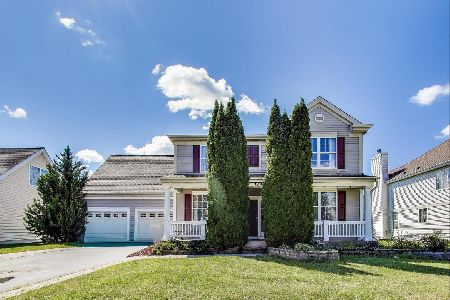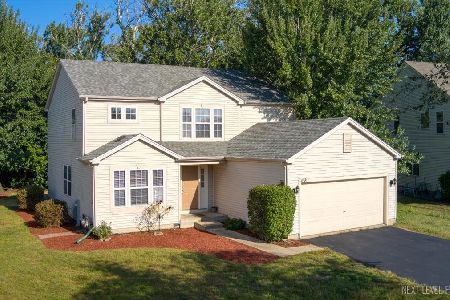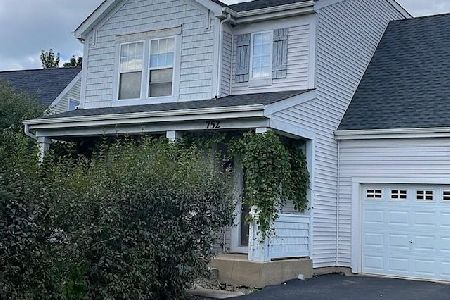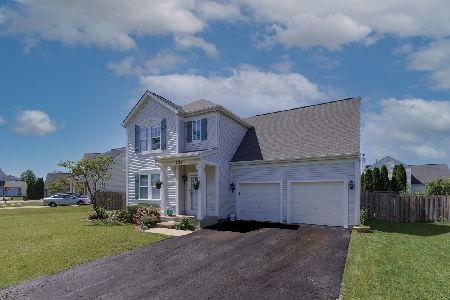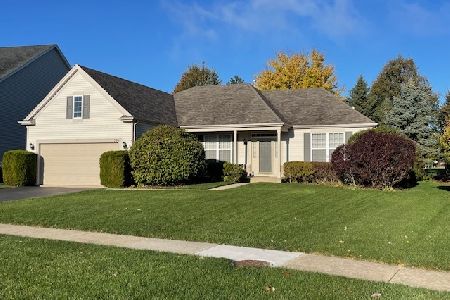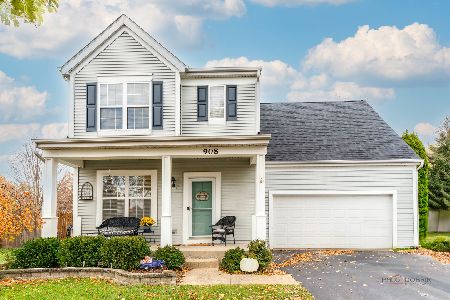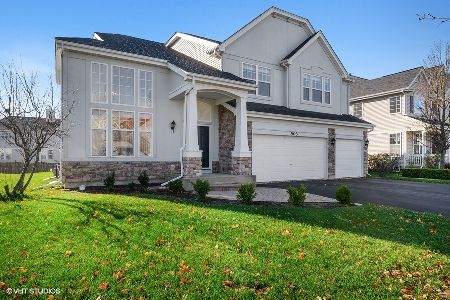526 Daybreak Lane, Round Lake, Illinois 60073
$322,000
|
Sold
|
|
| Status: | Closed |
| Sqft: | 3,433 |
| Cost/Sqft: | $94 |
| Beds: | 4 |
| Baths: | 4 |
| Year Built: | 2005 |
| Property Taxes: | $14,280 |
| Days On Market: | 1765 |
| Lot Size: | 0,23 |
Description
Ideal sought after wonderful 2 story Home, Built 2005, featuring 4 bedrooms with first floor den, 3.5 baths and 3 car attached garage. Entry Foyer leads into two story living room, Fireplace in two story family room, Separate Dining Room, Huge open floor plan, High quality upgrades thru-out ,Large kitchen with island, loads of cabinets, Granite counter tops, Tile flooring. Table eating space off kitchen, 1st Floor Laundry room, beautiful staircase leads to 4 bedrooms upstairs, Large Master bed room with Master Bath with soaker tub and Separate Shower, Finished basement with Large Recreation room with extra bonus/bedroom and extra storage room. outdoor patio space with open views. Great location and So much more..... Call today to schedule showings!
Property Specifics
| Single Family | |
| — | |
| Colonial,Contemporary,Traditional | |
| 2005 | |
| Full | |
| — | |
| No | |
| 0.23 |
| Lake | |
| Madrona Village | |
| 365 / Annual | |
| Other | |
| Public | |
| Public Sewer | |
| 11030584 | |
| 06323010070000 |
Nearby Schools
| NAME: | DISTRICT: | DISTANCE: | |
|---|---|---|---|
|
Grade School
Park School East |
46 | — | |
|
Middle School
Park School West |
46 | Not in DB | |
|
High School
Grayslake Central High School |
127 | Not in DB | |
Property History
| DATE: | EVENT: | PRICE: | SOURCE: |
|---|---|---|---|
| 29 Apr, 2021 | Sold | $322,000 | MRED MLS |
| 25 Mar, 2021 | Under contract | $322,000 | MRED MLS |
| 24 Mar, 2021 | Listed for sale | $322,000 | MRED MLS |
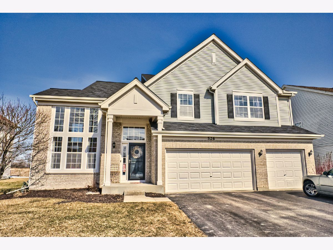
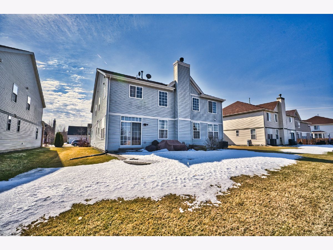
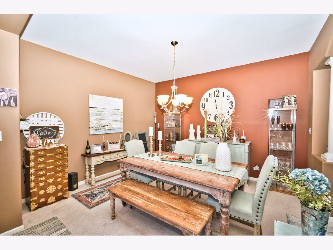
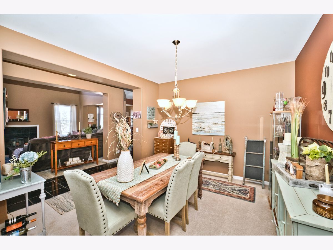
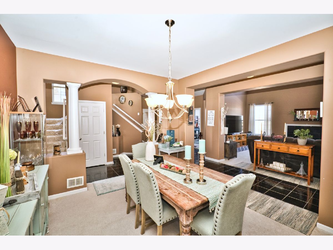
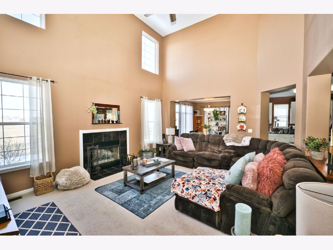
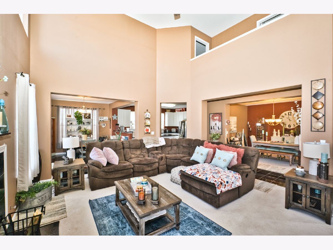
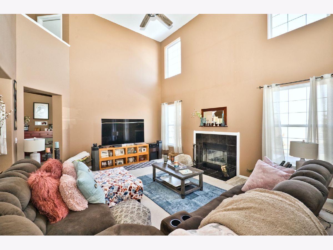
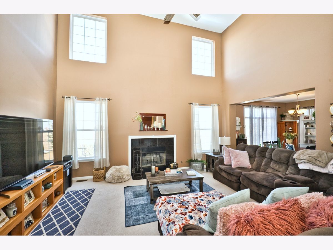
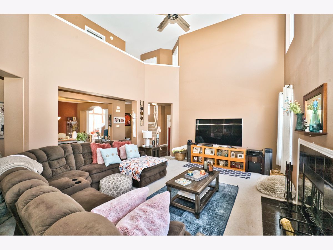
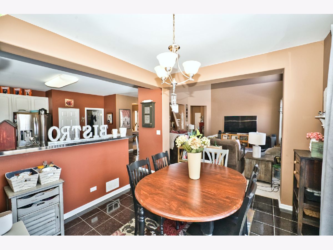
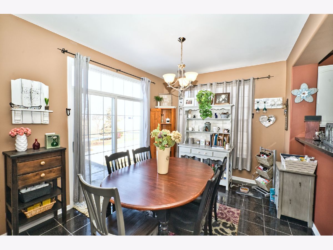
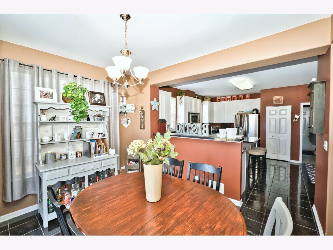
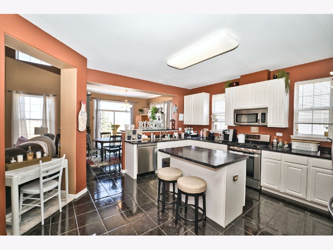
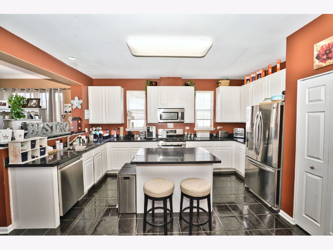
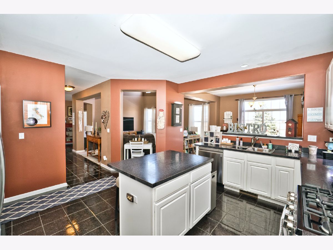
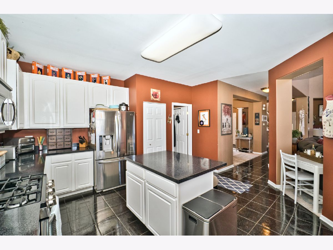
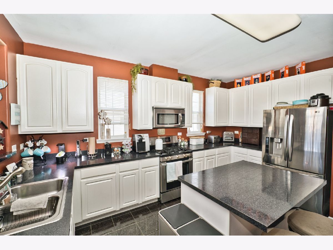
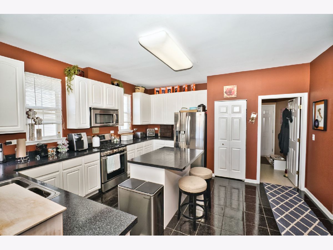
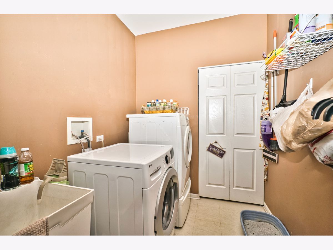
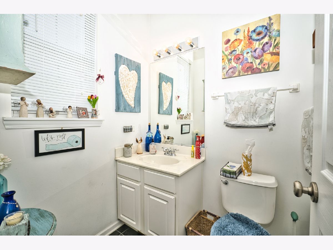
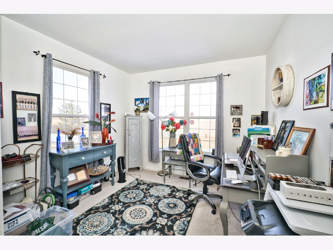
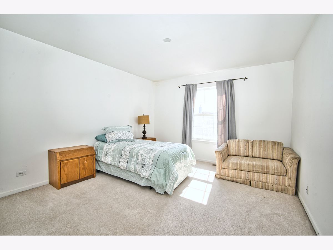
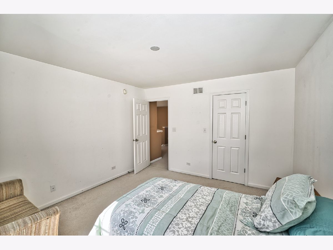
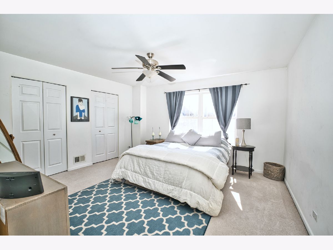
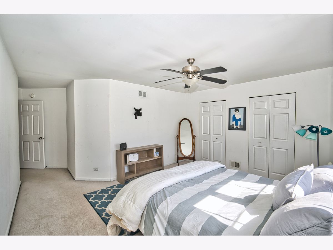
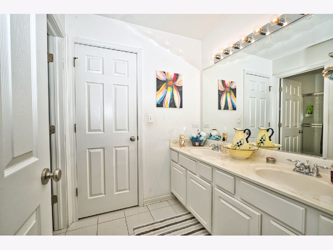
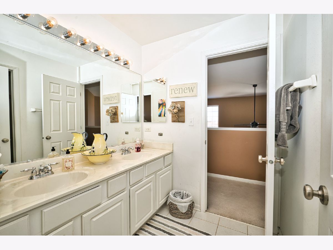
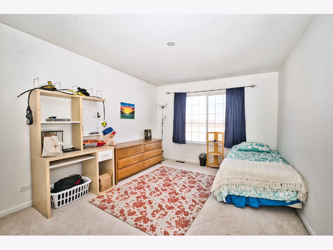
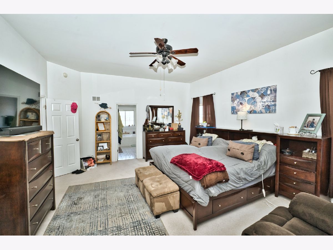
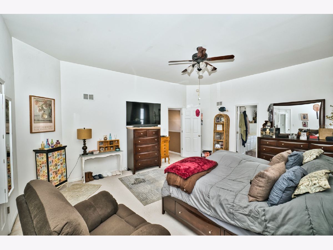
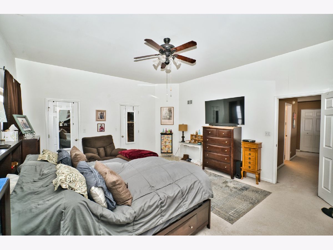
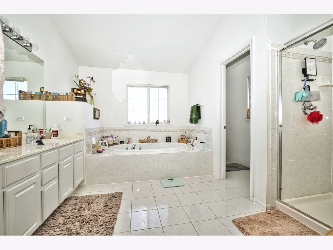
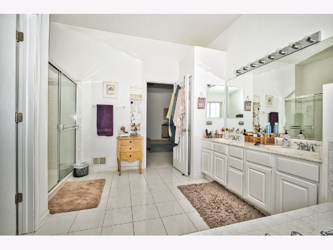
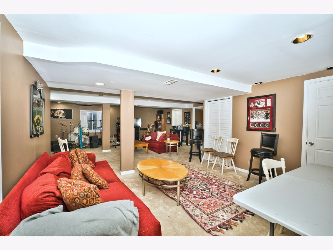
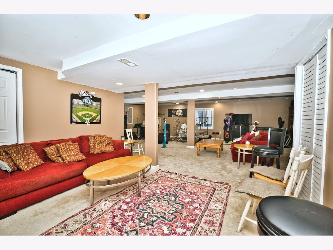
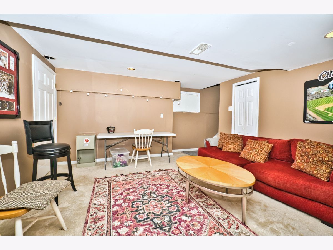
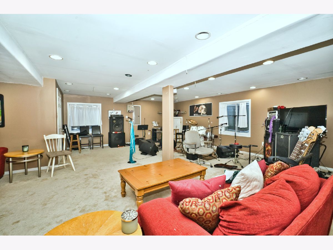
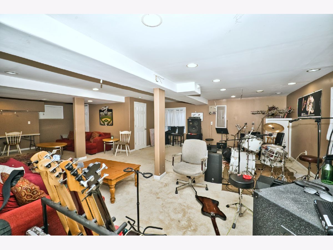
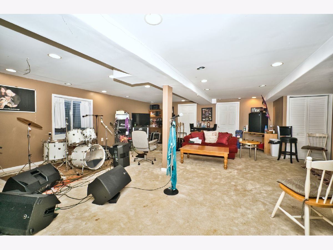
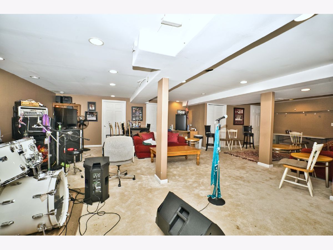
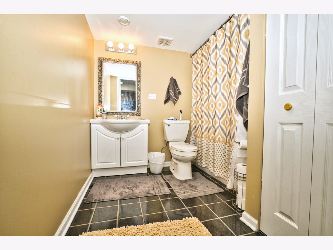
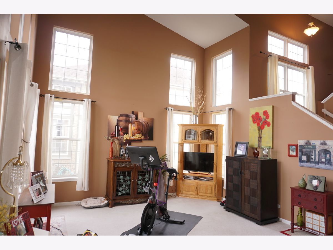
Room Specifics
Total Bedrooms: 4
Bedrooms Above Ground: 4
Bedrooms Below Ground: 0
Dimensions: —
Floor Type: Carpet
Dimensions: —
Floor Type: Carpet
Dimensions: —
Floor Type: Carpet
Full Bathrooms: 4
Bathroom Amenities: Separate Shower,Double Sink,Soaking Tub
Bathroom in Basement: 1
Rooms: Den,Bonus Room,Storage,Recreation Room
Basement Description: Finished
Other Specifics
| 3 | |
| Concrete Perimeter | |
| Asphalt | |
| Patio | |
| Sidewalks,Streetlights | |
| 10035 | |
| — | |
| Full | |
| Vaulted/Cathedral Ceilings, First Floor Laundry, Walk-In Closet(s), Open Floorplan, Drapes/Blinds, Granite Counters, Some Storm Doors | |
| Range, Microwave, Dishwasher, Refrigerator, Washer, Dryer, Disposal | |
| Not in DB | |
| Park, Curbs, Sidewalks, Street Lights, Street Paved | |
| — | |
| — | |
| Attached Fireplace Doors/Screen, Gas Log, Includes Accessories, Masonry |
Tax History
| Year | Property Taxes |
|---|---|
| 2021 | $14,280 |
Contact Agent
Nearby Similar Homes
Nearby Sold Comparables
Contact Agent
Listing Provided By
RE/MAX Suburban

