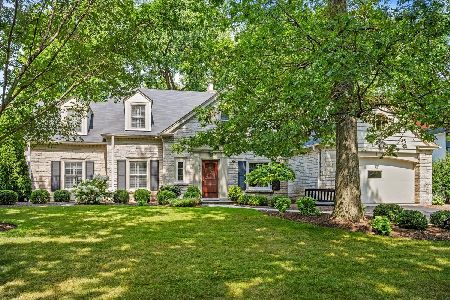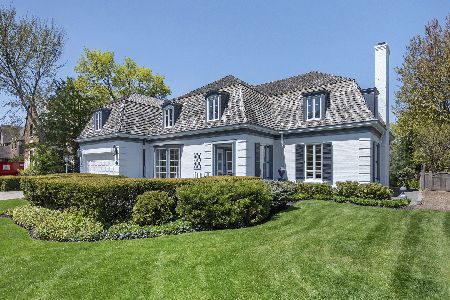526 Earlston Road, Kenilworth, Illinois 60043
$1,180,000
|
Sold
|
|
| Status: | Closed |
| Sqft: | 3,471 |
| Cost/Sqft: | $366 |
| Beds: | 4 |
| Baths: | 6 |
| Year Built: | 1952 |
| Property Taxes: | $29,616 |
| Days On Market: | 2061 |
| Lot Size: | 0,00 |
Description
PLEASE SEE VIDEO AND 3D TOUR. Classic beautifully updated brick home in the heart of Kenilworth located near award winning Sears School (K-8), New Trier High School, parks, train, town and the lake. Current owners since 2017 have made so many detailed upgrades to home. Traditional open floor plan, renovated cook's kitchen w/huge quartzite island w/seating for 4 and sunny breakfast nook all open to a bright family room overlooking expansive backyard & patios. Gracious dining & living rooms provides high ceilings, hardwood floors and architectural details as well as a private 3 season room off living room. 4 large bedrooms and updated baths on the 2nd floor including the private master suite with fireplace, exquisite spa bath, walk-in closet and 2nd floor patio. Lower level offers a home office, recreation room, guest room, updated bath w/jacuzzi tub, sauna, laundry and loads of storage space. Oversized lot (80X165) offers park-like setting with bluestone patios perfect for outdoor entertaining. Attached 2+ car garage.This home offers all the conveniences of a new home while maintaining its original architectural integrity. Just steps from the Kenilworth Metra station and beach. Impeccably maintained home ready to be YOURS! TAXES HAVE BEEN APPEALED AND WON TWICE. THEY WILL BE $23,577.07 FOR 2019.
Property Specifics
| Single Family | |
| — | |
| — | |
| 1952 | |
| Full | |
| — | |
| No | |
| — |
| Cook | |
| — | |
| 0 / Not Applicable | |
| None | |
| Public | |
| Public Sewer | |
| 10718526 | |
| 05284010300000 |
Nearby Schools
| NAME: | DISTRICT: | DISTANCE: | |
|---|---|---|---|
|
Grade School
The Joseph Sears School |
38 | — | |
|
Middle School
The Joseph Sears School |
38 | Not in DB | |
|
High School
New Trier Twp H.s. Northfield/wi |
203 | Not in DB | |
Property History
| DATE: | EVENT: | PRICE: | SOURCE: |
|---|---|---|---|
| 31 Jul, 2012 | Sold | $810,000 | MRED MLS |
| 4 May, 2012 | Under contract | $900,000 | MRED MLS |
| 13 Mar, 2012 | Listed for sale | $900,000 | MRED MLS |
| 11 Aug, 2020 | Sold | $1,180,000 | MRED MLS |
| 17 Jun, 2020 | Under contract | $1,270,000 | MRED MLS |
| — | Last price change | $1,299,000 | MRED MLS |
| 26 May, 2020 | Listed for sale | $1,299,000 | MRED MLS |
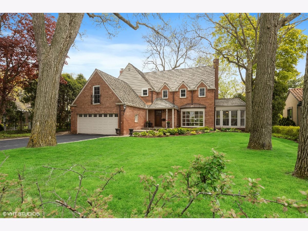
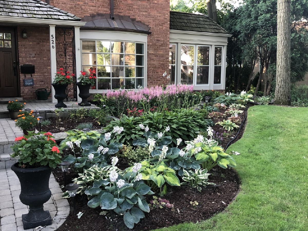
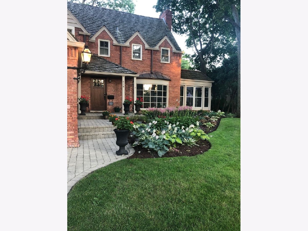
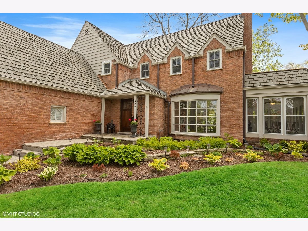
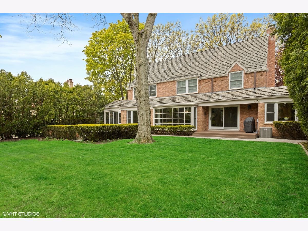
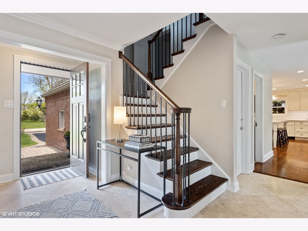
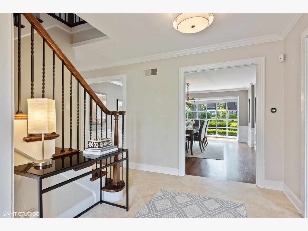
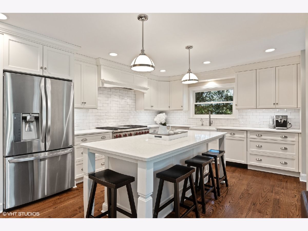
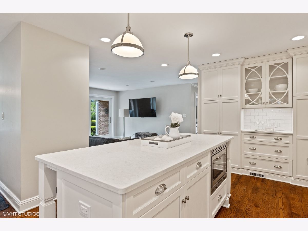
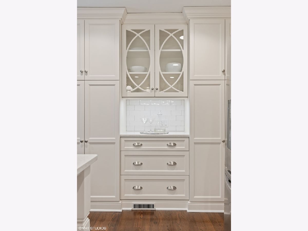
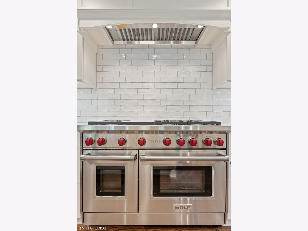
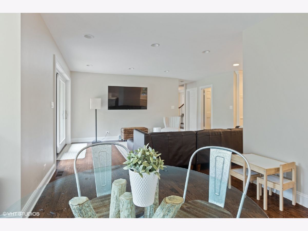
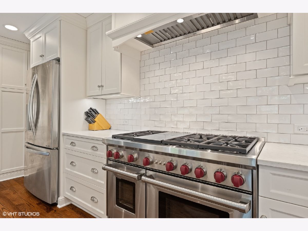
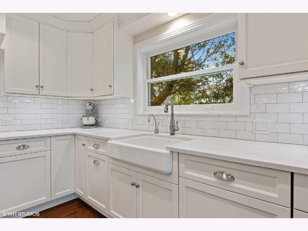
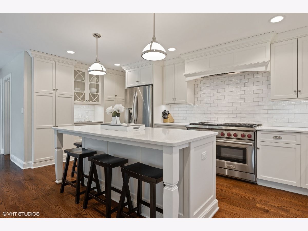
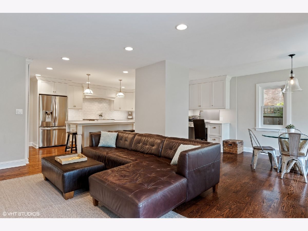
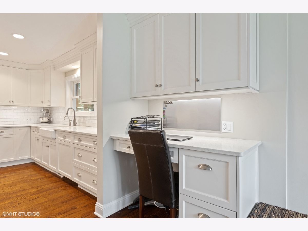
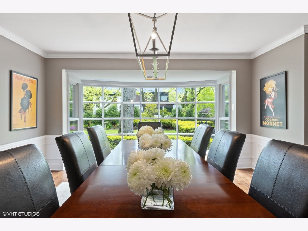
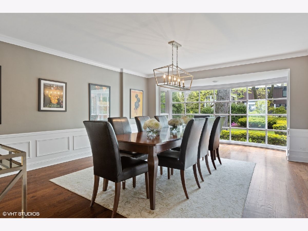
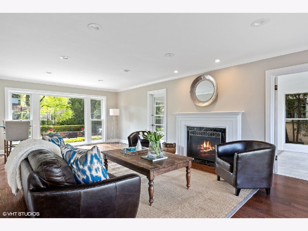
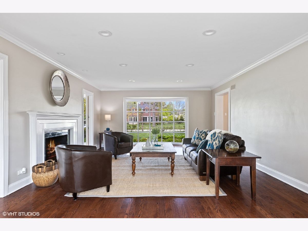
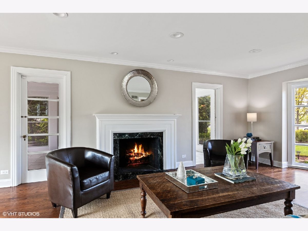
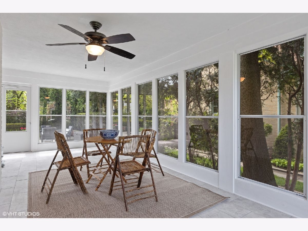
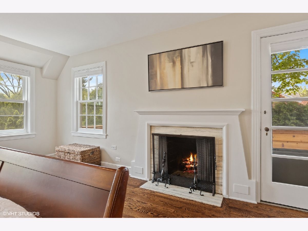
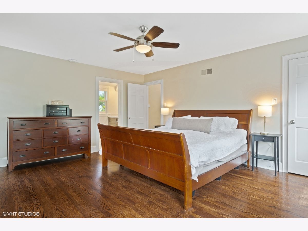
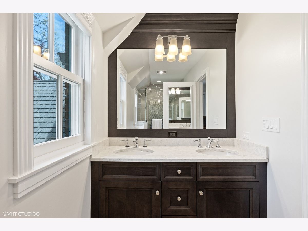
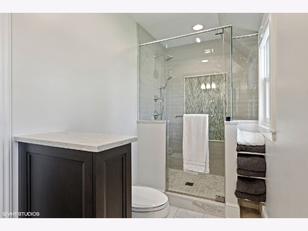
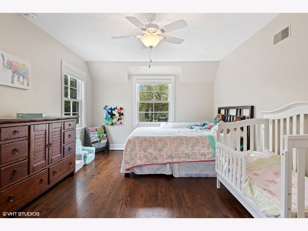
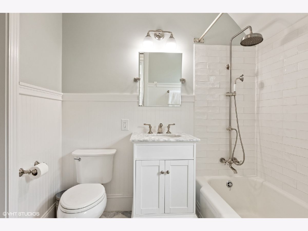
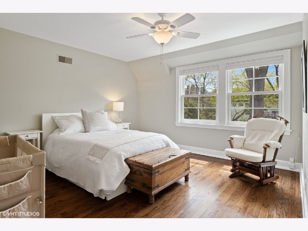
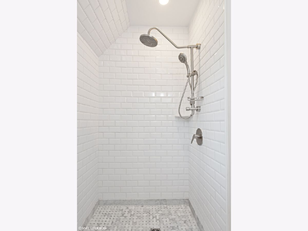
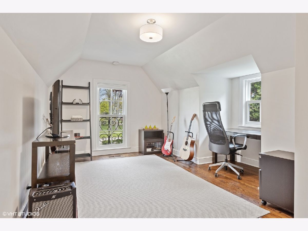
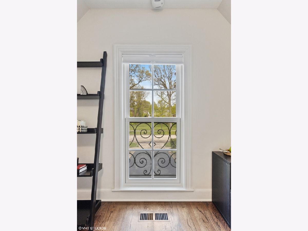
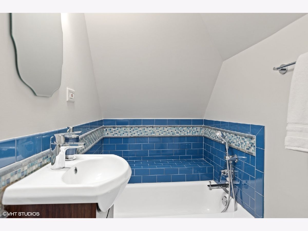
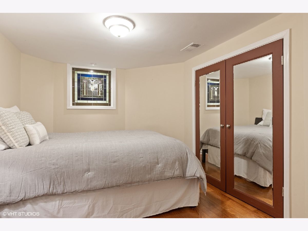
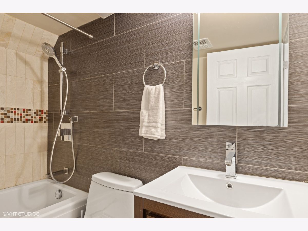
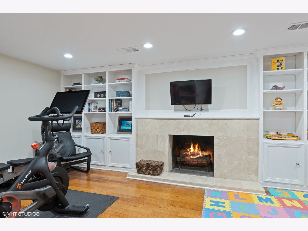
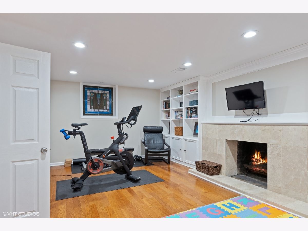
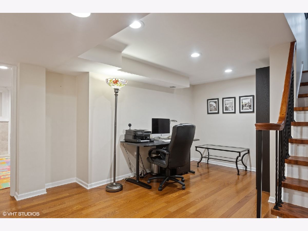
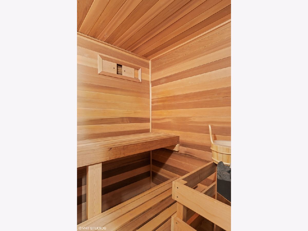
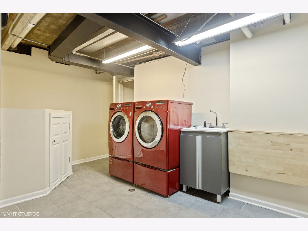
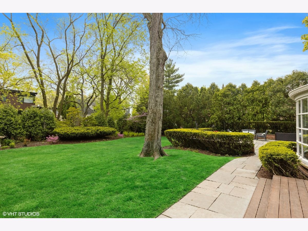
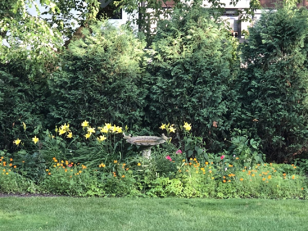
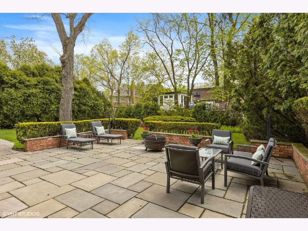
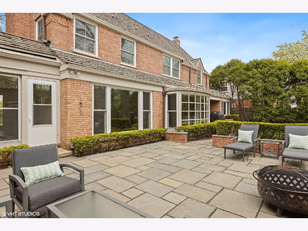
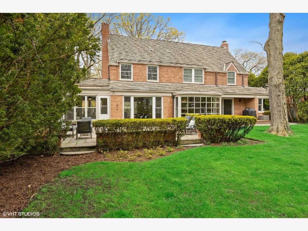
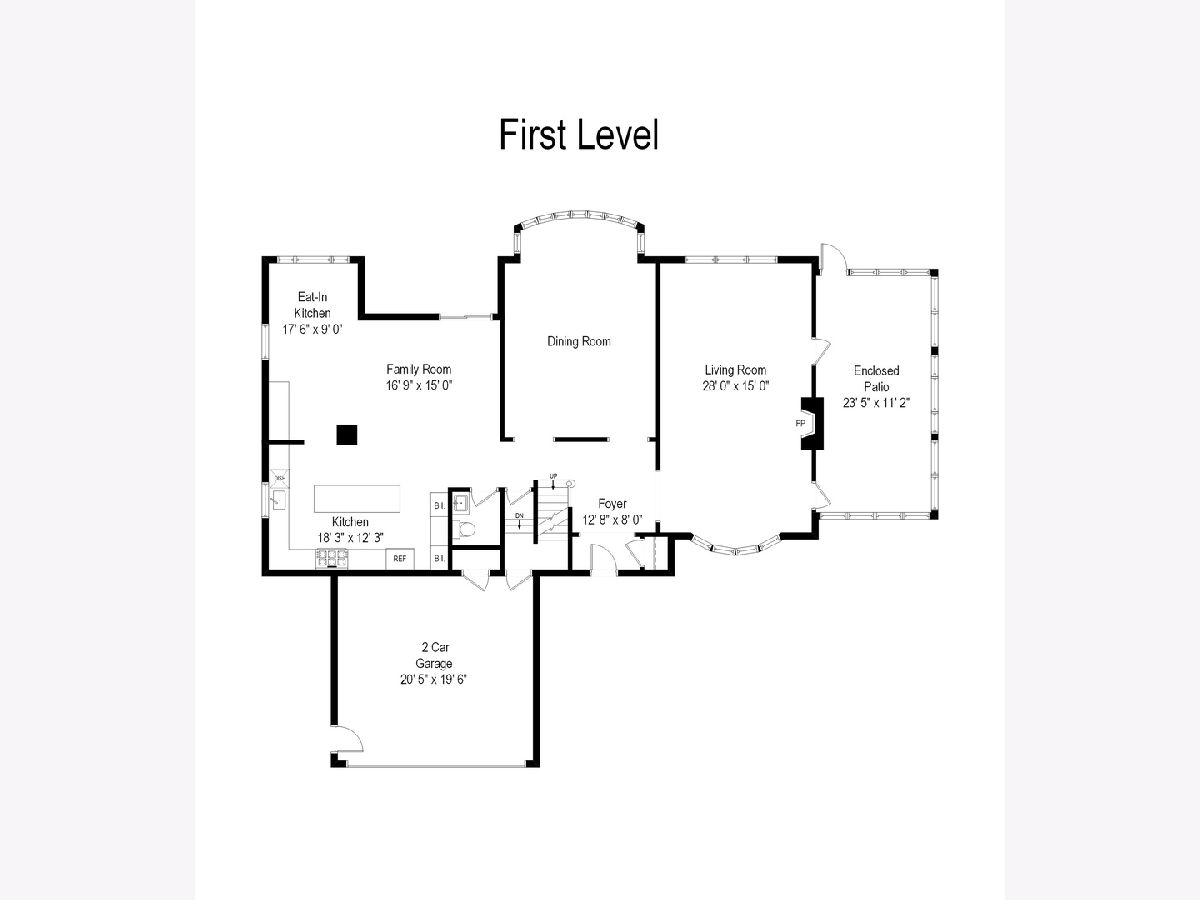
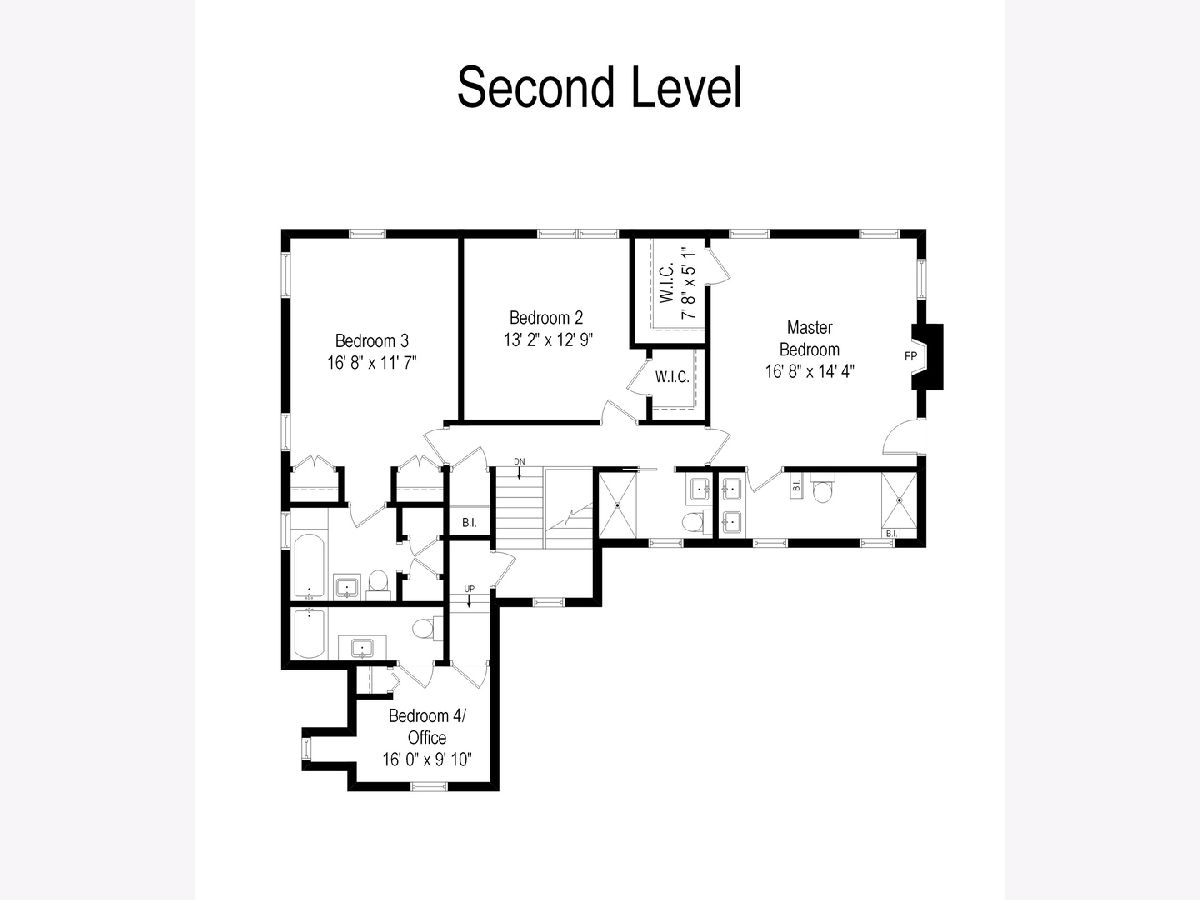
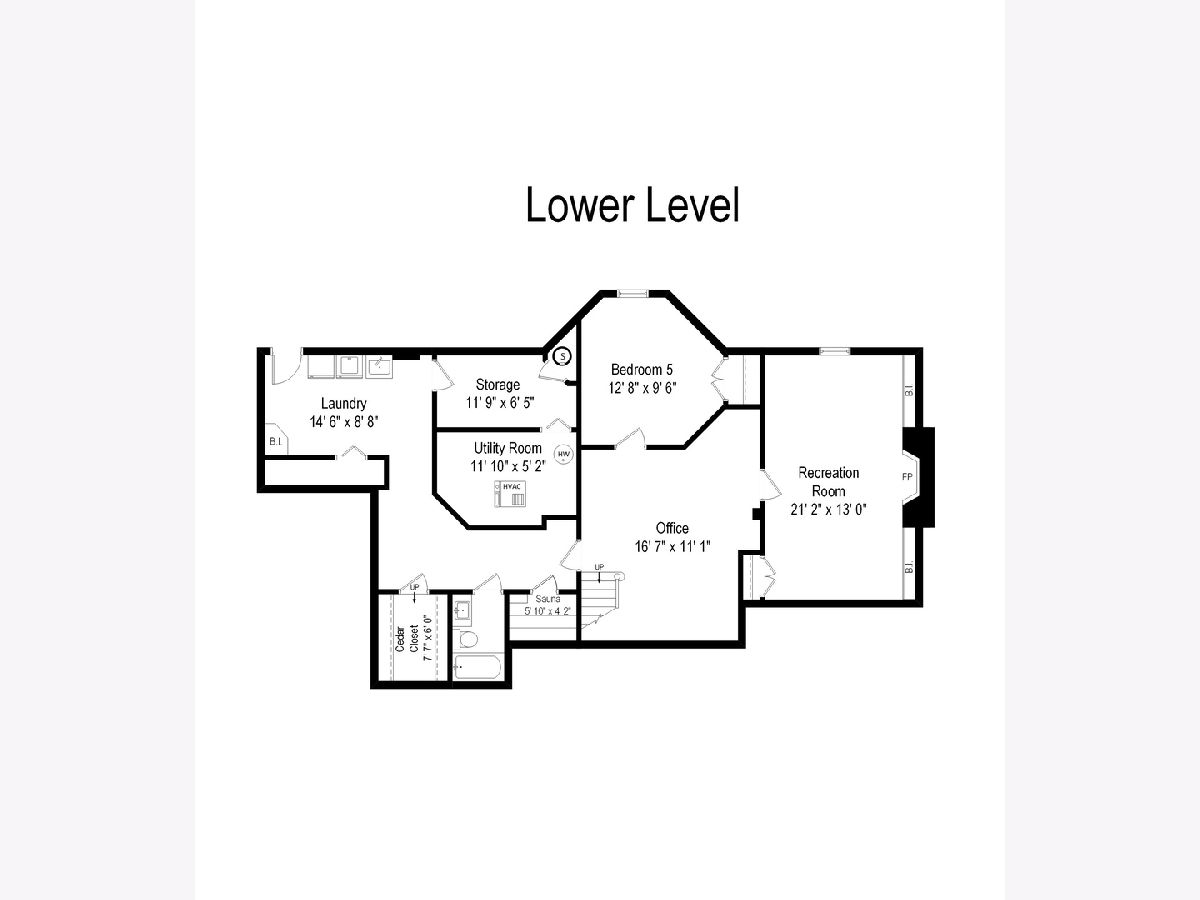
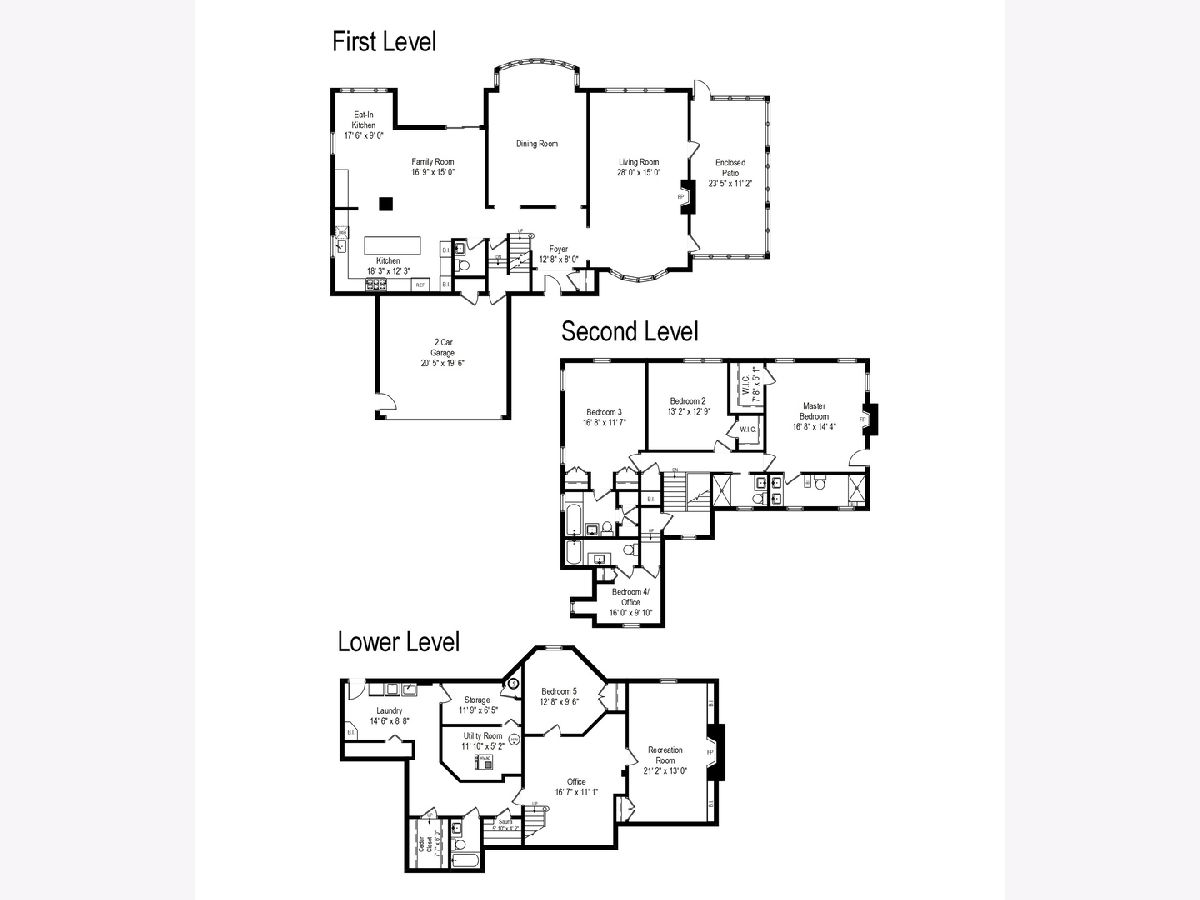
Room Specifics
Total Bedrooms: 5
Bedrooms Above Ground: 4
Bedrooms Below Ground: 1
Dimensions: —
Floor Type: Hardwood
Dimensions: —
Floor Type: Hardwood
Dimensions: —
Floor Type: Hardwood
Dimensions: —
Floor Type: —
Full Bathrooms: 6
Bathroom Amenities: Double Sink,European Shower,Soaking Tub
Bathroom in Basement: 1
Rooms: Breakfast Room,Recreation Room,Foyer,Bedroom 5,Office,Enclosed Porch
Basement Description: Partially Finished
Other Specifics
| 2 | |
| Concrete Perimeter | |
| Asphalt | |
| Patio, Porch Screened | |
| — | |
| 80 X 165 | |
| — | |
| Full | |
| Hardwood Floors, First Floor Bedroom, In-Law Arrangement, Walk-In Closet(s) | |
| Range, Microwave, Dishwasher, High End Refrigerator, Washer, Dryer, Disposal, Stainless Steel Appliance(s), Cooktop, Range Hood | |
| Not in DB | |
| Park, Curbs, Sidewalks | |
| — | |
| — | |
| Wood Burning |
Tax History
| Year | Property Taxes |
|---|---|
| 2012 | $34,437 |
| 2020 | $29,616 |
Contact Agent
Nearby Similar Homes
Nearby Sold Comparables
Contact Agent
Listing Provided By
Compass








