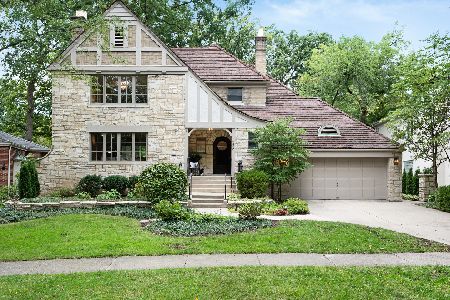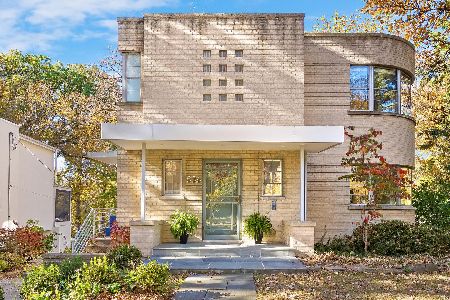526 Edgewood Avenue, La Grange Park, Illinois 60526
$820,123
|
Sold
|
|
| Status: | Closed |
| Sqft: | 2,800 |
| Cost/Sqft: | $300 |
| Beds: | 3 |
| Baths: | 4 |
| Year Built: | 1941 |
| Property Taxes: | $7,047 |
| Days On Market: | 1766 |
| Lot Size: | 0,43 |
Description
This appealing 8-room English Tudor property with a spectacular view of the scenic .5 + acre yard and adjacent woods is accented by an attractive pavilion complete with a lannon stone fireplace, charcoal grill and utilities. Architecturally accented rooms feature large windows revealing beauty and dynamics of nature outside. Updated kitchen and adjoining pantry opens to a garden room with sliding glass doors to the garden deck and landscaped yard. The oak wainscoted family room features a fireplace, wet bar, wine cellar and adjoining recreation room with workout and office spaces. This LP Harding Woods neighborhood is within walking distance of award winning schools, library, downtown LaGrange, public transportation, bike trails, tennis courts, athletic fields and more.
Property Specifics
| Single Family | |
| — | |
| — | |
| 1941 | |
| Full | |
| — | |
| No | |
| 0.43 |
| Cook | |
| Harding Woods | |
| — / Not Applicable | |
| None | |
| Lake Michigan | |
| Public Sewer | |
| 11042842 | |
| 15324010240000 |
Nearby Schools
| NAME: | DISTRICT: | DISTANCE: | |
|---|---|---|---|
|
Grade School
Ogden Ave Elementary School |
102 | — | |
|
Middle School
Park Junior High School |
102 | Not in DB | |
|
High School
Lyons Twp High School |
204 | Not in DB | |
Property History
| DATE: | EVENT: | PRICE: | SOURCE: |
|---|---|---|---|
| 2 Aug, 2021 | Sold | $820,123 | MRED MLS |
| 21 Apr, 2021 | Under contract | $839,000 | MRED MLS |
| 5 Apr, 2021 | Listed for sale | $839,000 | MRED MLS |
| 16 Dec, 2022 | Sold | $1,212,500 | MRED MLS |
| 24 Oct, 2022 | Under contract | $1,290,000 | MRED MLS |
| 26 Sep, 2022 | Listed for sale | $1,290,000 | MRED MLS |
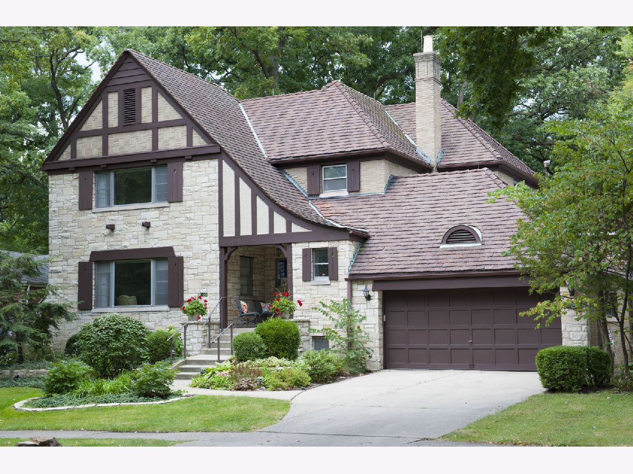
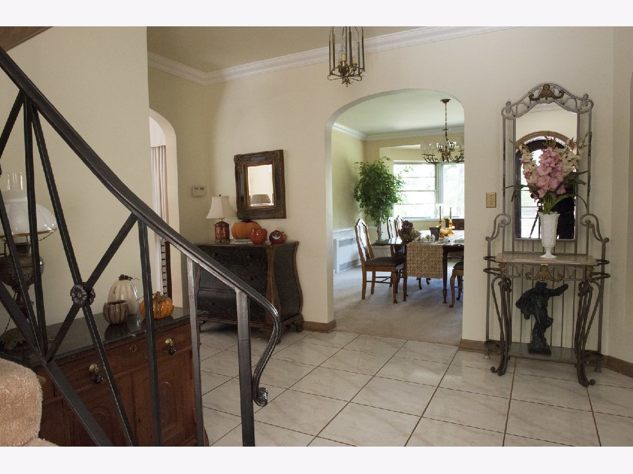
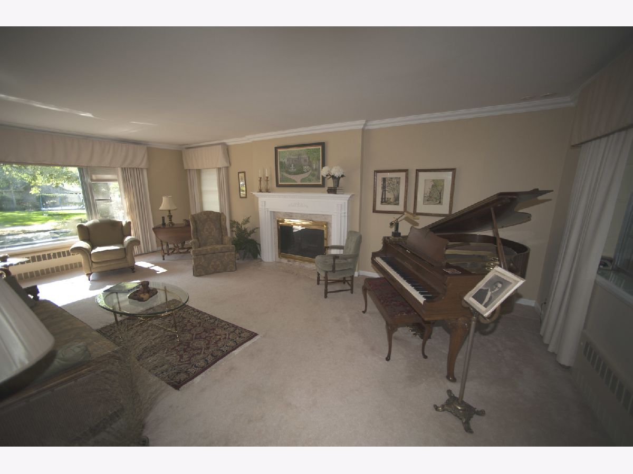
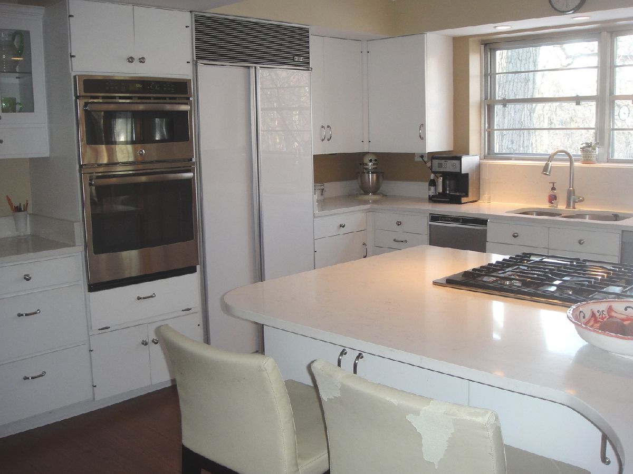
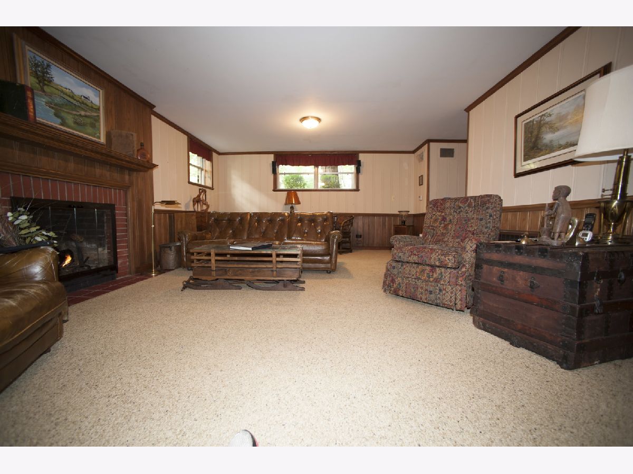
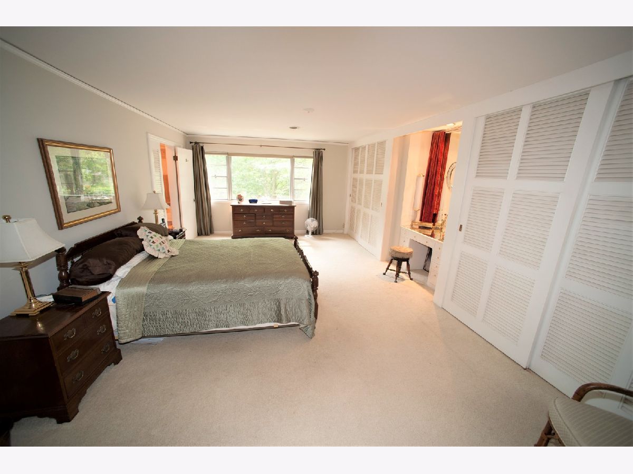
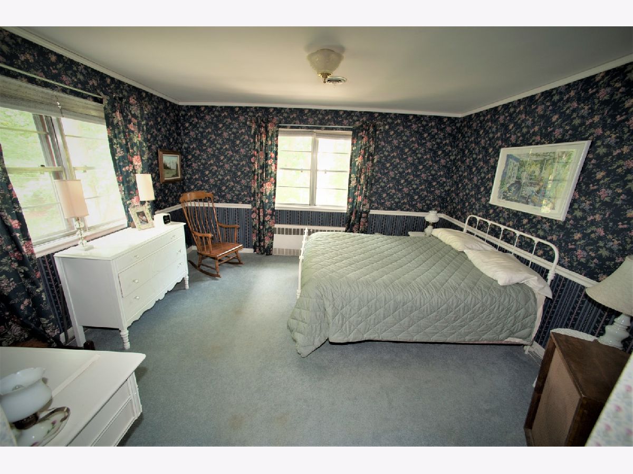
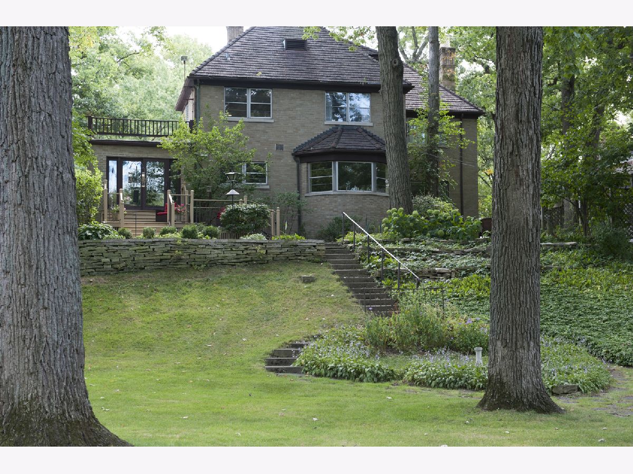
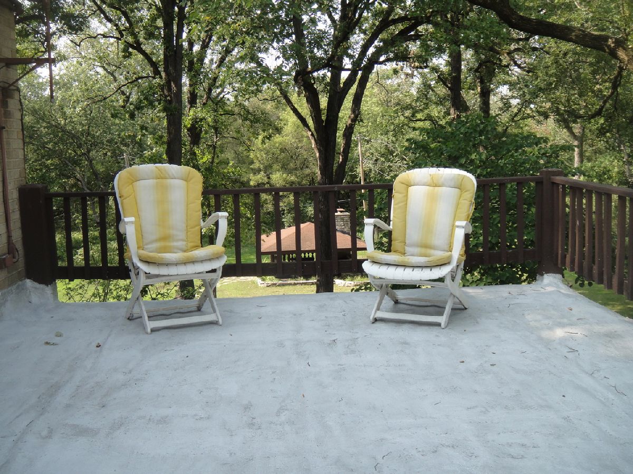
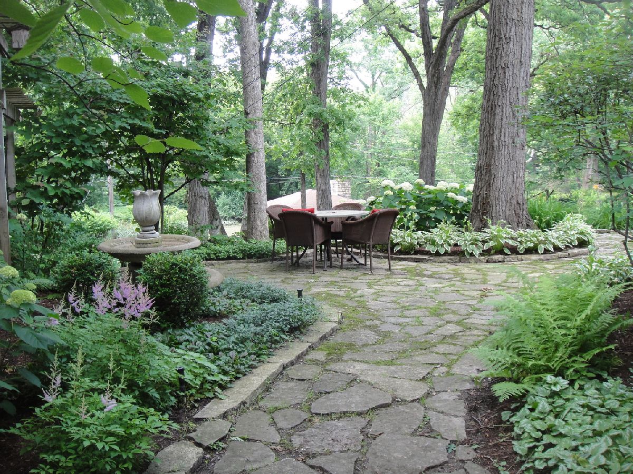
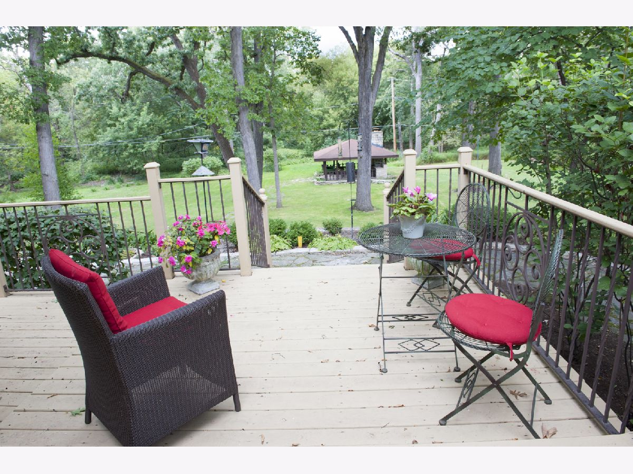
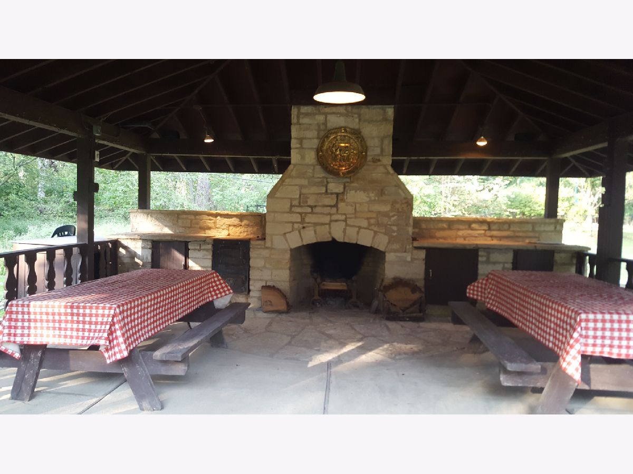
Room Specifics
Total Bedrooms: 3
Bedrooms Above Ground: 3
Bedrooms Below Ground: 0
Dimensions: —
Floor Type: Carpet
Dimensions: —
Floor Type: Carpet
Full Bathrooms: 4
Bathroom Amenities: Separate Shower
Bathroom in Basement: 1
Rooms: Sun Room,Foyer,Recreation Room,Other Room
Basement Description: Finished,Exterior Access
Other Specifics
| 2.5 | |
| Concrete Perimeter | |
| Concrete | |
| Deck, Patio, Porch, Roof Deck, Outdoor Grill, Fire Pit | |
| Forest Preserve Adjacent,Irregular Lot,Landscaped | |
| 65X238 | |
| — | |
| Full | |
| Bar-Wet, First Floor Full Bath | |
| Double Oven, Microwave, Dishwasher, Refrigerator, Bar Fridge, Washer, Dryer, Disposal, Trash Compactor, Indoor Grill | |
| Not in DB | |
| Park, Tennis Court(s), Sidewalks | |
| — | |
| — | |
| Wood Burning, Attached Fireplace Doors/Screen |
Tax History
| Year | Property Taxes |
|---|---|
| 2021 | $7,047 |
| 2022 | $6,393 |
Contact Agent
Nearby Similar Homes
Nearby Sold Comparables
Contact Agent
Listing Provided By
Prello Realty, Inc.



