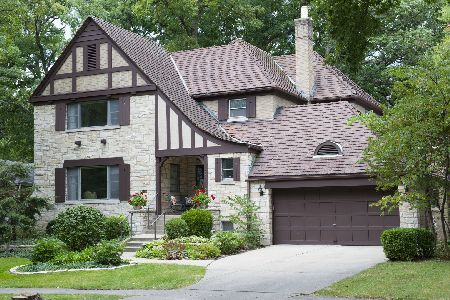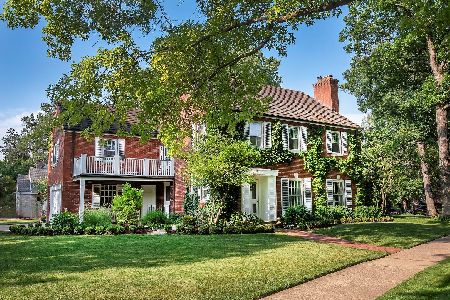536 Edgewood Avenue, La Grange Park, Illinois 60526
$1,155,000
|
Sold
|
|
| Status: | Closed |
| Sqft: | 2,522 |
| Cost/Sqft: | $475 |
| Beds: | 3 |
| Baths: | 4 |
| Year Built: | 1942 |
| Property Taxes: | $17,957 |
| Days On Market: | 350 |
| Lot Size: | 0,00 |
Description
Incredible Joern built home on an amazing 50' x 250' lot in La Grange Park's desirable Harding Woods neighborhood! This stunning architecturally significant, solid brick home offers a gorgeous open floorplan with tons of natural light, views of the amazing yard from every room, beautiful refinished blond oak hardwood floors, cove ceilings and incredible entertaining space. The main floor features a gracious foyer with access to a private home office, powder room with original glass tiles, staircase to second floor and entry to the expansive dining room and living room combination - which features a gas log fireplace with art deco inspired mantel. The recently renovated jaw-dropping open kitchen features gorgeous recessed cabinetry, focal wall with subway tile backsplash, marble countertops, high-end Miele and Wolf appliances and an amazing 82" x 64" center island breakfast bar. The main floor living space continues to the rear family room which is enveloped by windows and a set of oversized sliding glass doors to the amazing deck that overlooks the deep backyard and forest preserve beyond. The second floor offers 3 spacious bedrooms and two full bathrooms - including a primary suite with two closets and a private bath with heated aggregate stone tile floor, walk-in shower and double vanity. Bedroom two boasts the second of the home's three fireplaces, while the shared hall bathroom features the original glass tile walls, a walk-in shower and separate soaking tub. The beautifully finished walk-out basement adds significant living space via a large rec room with fireplace, custom built-in storage and dry bar, direct access to the attached 2 car garage and exterior door to driveway. The living space continues with a fourth bedroom (or second home office), third full bathroom, an open laundry room and custom built-in storage. Outside, you'll find an incredible, professionally landscaped yard with many mature trees. Enjoy the view from the tree-top main floor deck with space for lounging and dining. The amazing backyard oasis offers tons of space for games and free play and features fencing on three sides (easily fully enclosed) and a flagstone patio - ideal for a firepit. This home's proximity to downtown La Grange's shops, restaurants and commuter train, along with award-winning district 102 and 204 schools, further enhances its overwhelming appeal!
Property Specifics
| Single Family | |
| — | |
| — | |
| 1942 | |
| — | |
| JOERN | |
| No | |
| — |
| Cook | |
| Harding Woods | |
| 0 / Not Applicable | |
| — | |
| — | |
| — | |
| 12207965 | |
| 15324010220000 |
Nearby Schools
| NAME: | DISTRICT: | DISTANCE: | |
|---|---|---|---|
|
Grade School
Ogden Ave Elementary School |
102 | — | |
|
Middle School
Park Junior High School |
102 | Not in DB | |
|
High School
Lyons Twp High School |
204 | Not in DB | |
Property History
| DATE: | EVENT: | PRICE: | SOURCE: |
|---|---|---|---|
| 5 May, 2025 | Sold | $1,155,000 | MRED MLS |
| 7 Mar, 2025 | Under contract | $1,197,000 | MRED MLS |
| 19 Feb, 2025 | Listed for sale | $1,197,000 | MRED MLS |
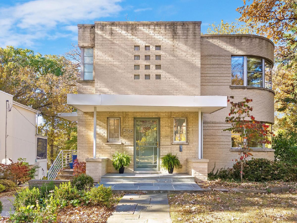
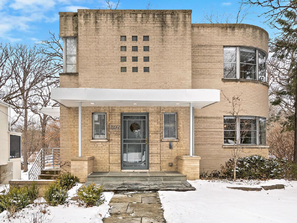
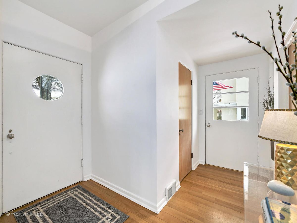
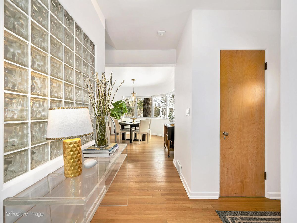
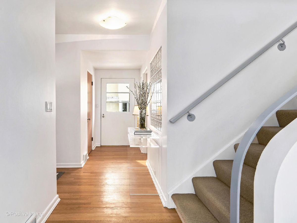
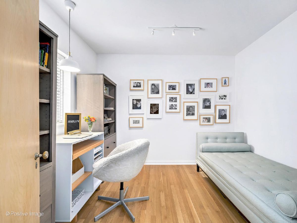
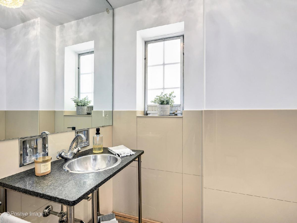
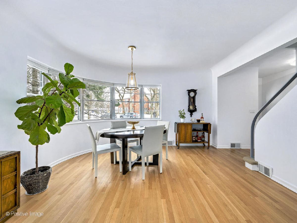
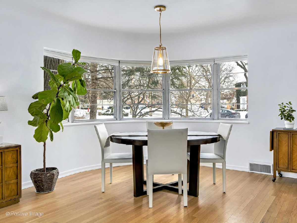
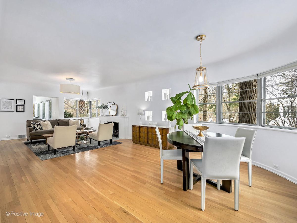
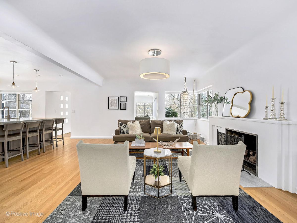
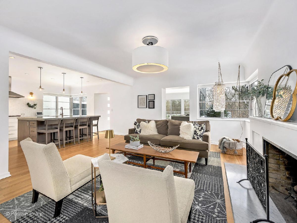
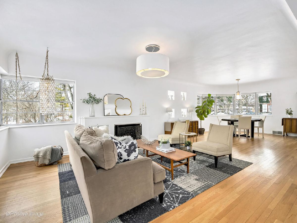
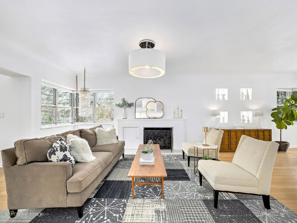
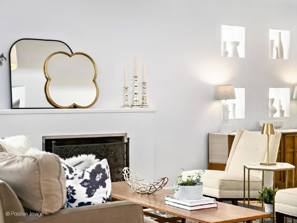
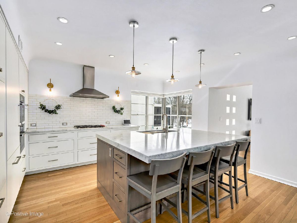
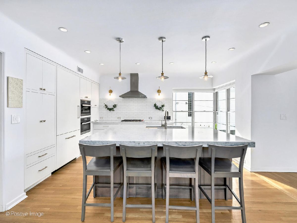
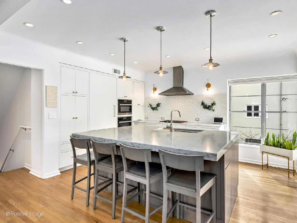
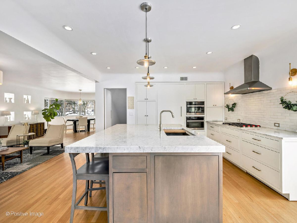
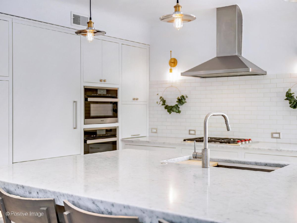
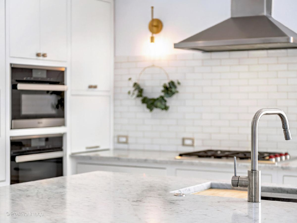
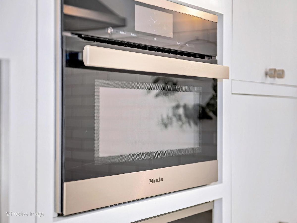
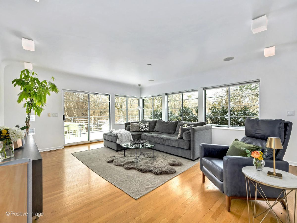
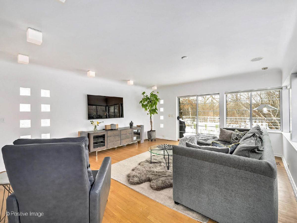
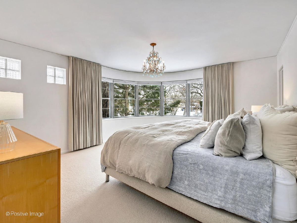
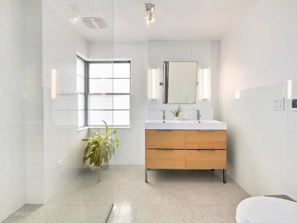
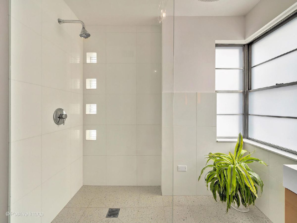
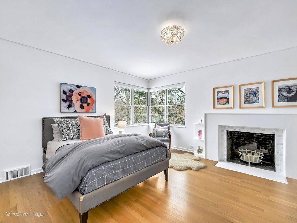
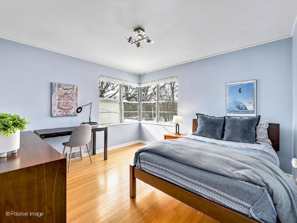
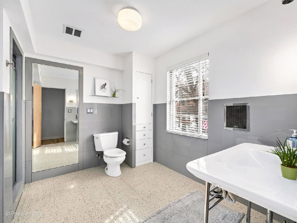
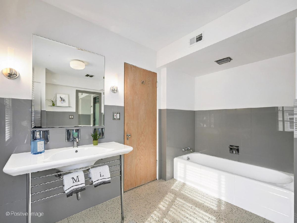
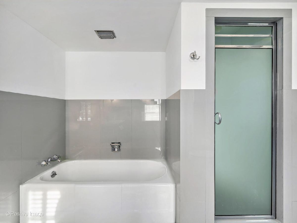
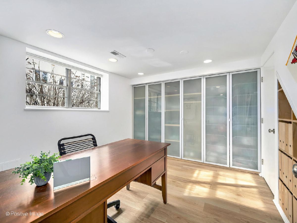
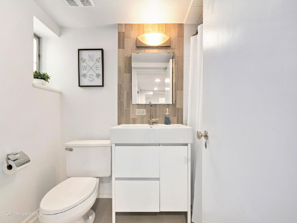
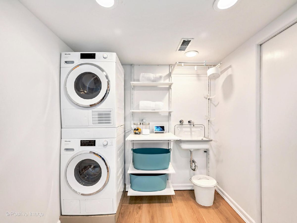
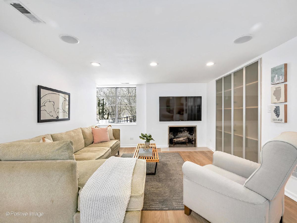
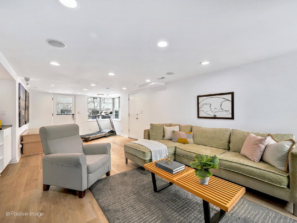
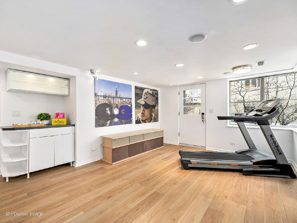
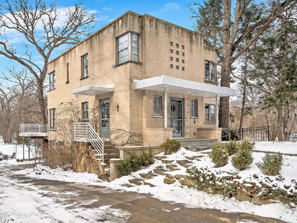
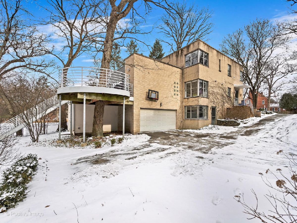
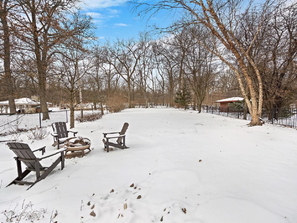
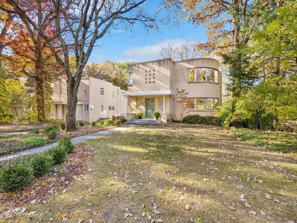
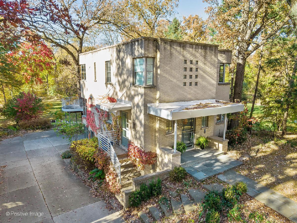
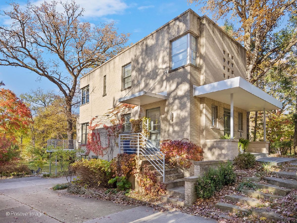
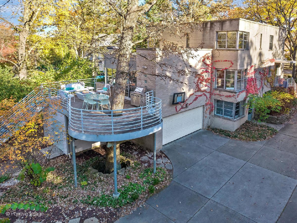
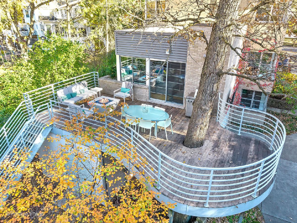
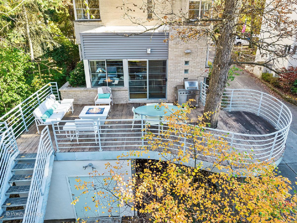
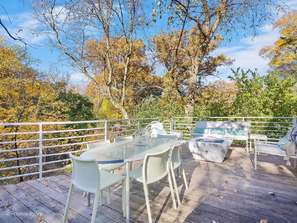
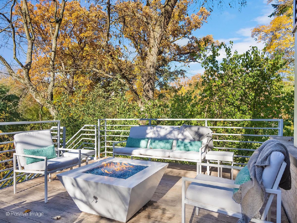
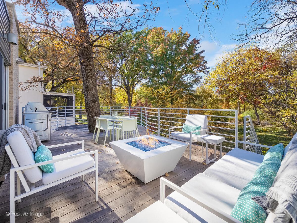
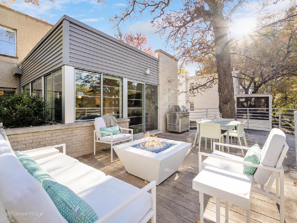
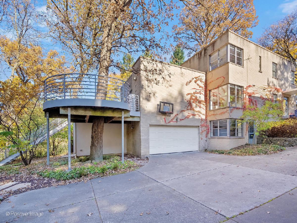
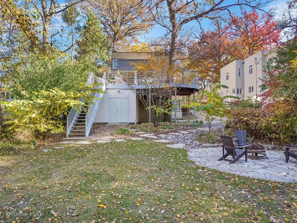
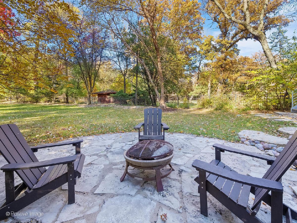
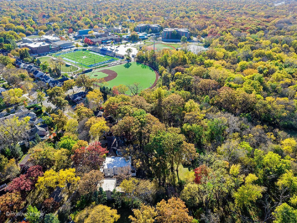
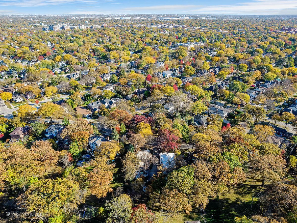
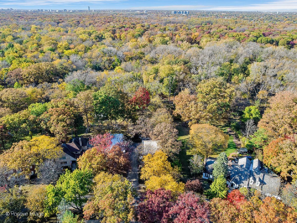
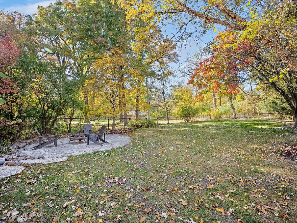
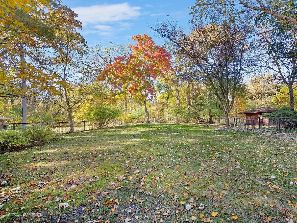
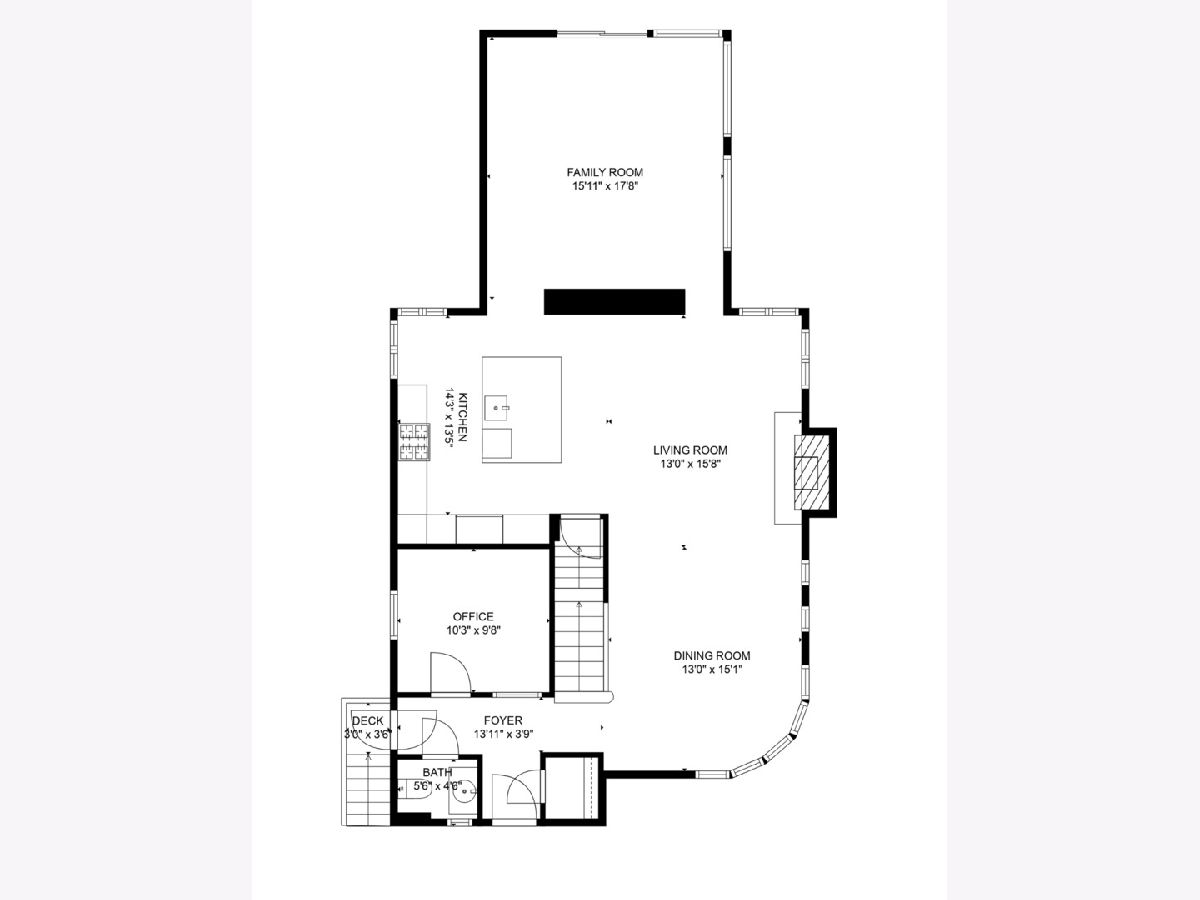
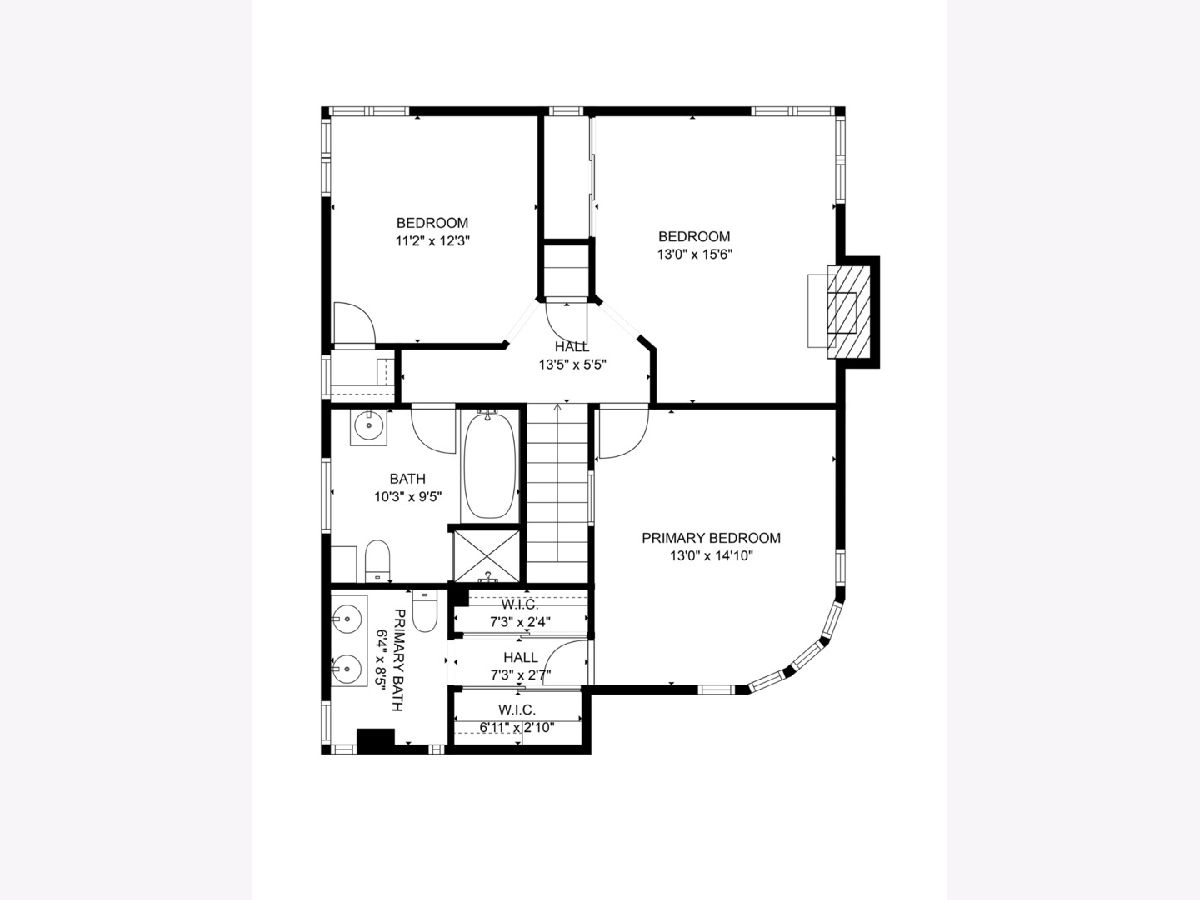
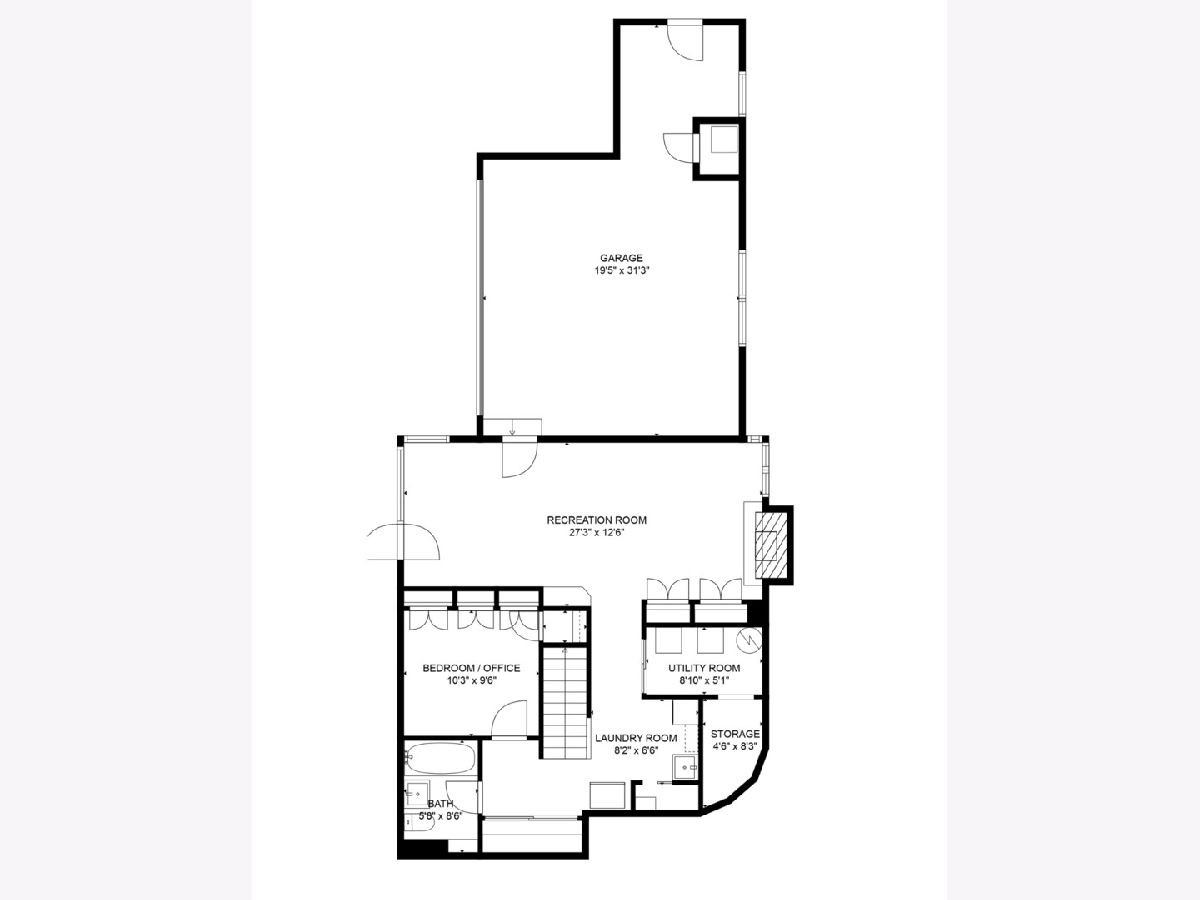
Room Specifics
Total Bedrooms: 4
Bedrooms Above Ground: 3
Bedrooms Below Ground: 1
Dimensions: —
Floor Type: —
Dimensions: —
Floor Type: —
Dimensions: —
Floor Type: —
Full Bathrooms: 4
Bathroom Amenities: Double Sink
Bathroom in Basement: 1
Rooms: —
Basement Description: —
Other Specifics
| 2 | |
| — | |
| — | |
| — | |
| — | |
| 50 X 252.02 X 57.18 X 250. | |
| — | |
| — | |
| — | |
| — | |
| Not in DB | |
| — | |
| — | |
| — | |
| — |
Tax History
| Year | Property Taxes |
|---|---|
| 2025 | $17,957 |
Contact Agent
Nearby Similar Homes
Nearby Sold Comparables
Contact Agent
Listing Provided By
Coldwell Banker Realty



