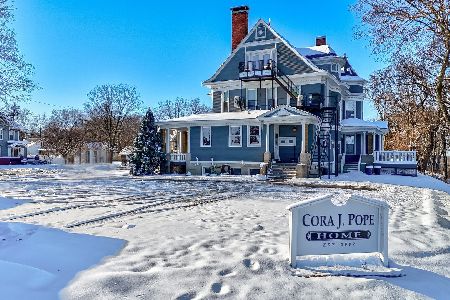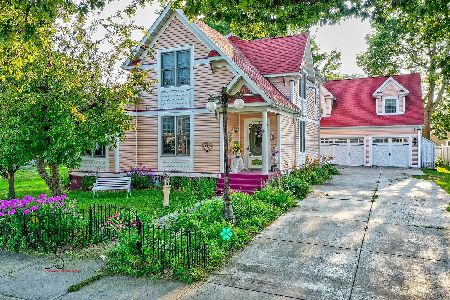526 Guthrie Street, Ottawa, Illinois 61350
$230,000
|
Sold
|
|
| Status: | Closed |
| Sqft: | 2,077 |
| Cost/Sqft: | $108 |
| Beds: | 4 |
| Baths: | 2 |
| Year Built: | 1900 |
| Property Taxes: | $3,304 |
| Days On Market: | 1300 |
| Lot Size: | 0,00 |
Description
Come see this fabulous home with many upgrades and possibilities with the layout for upper level separated living space option. Currently as a single-family 4 Bedroom home, this house has front entry lock off option. Renovated kitchen in 2018 with stainless steel appliances and hard surface HSPRO NorthStar countertops, pantry and the kitchen table and chairs are included. Main floor and upper-level bathrooms renovated in 2011. Two gas and power meters, one water bill. Windows main level 2008 and upper level in 2010 replaced. Roof new in 2018. Inground pool 16 x 22 with 5 ft deep end new 2004 with brand new liner 2022. Driveway easement, survey on file from 2003. Home Warranty negotiable.
Property Specifics
| Single Family | |
| — | |
| — | |
| 1900 | |
| — | |
| — | |
| No | |
| — |
| La Salle | |
| — | |
| — / Not Applicable | |
| — | |
| — | |
| — | |
| 11449629 | |
| 2214214005 |
Property History
| DATE: | EVENT: | PRICE: | SOURCE: |
|---|---|---|---|
| 23 Aug, 2022 | Sold | $230,000 | MRED MLS |
| 1 Jul, 2022 | Under contract | $225,000 | MRED MLS |
| 29 Jun, 2022 | Listed for sale | $225,000 | MRED MLS |
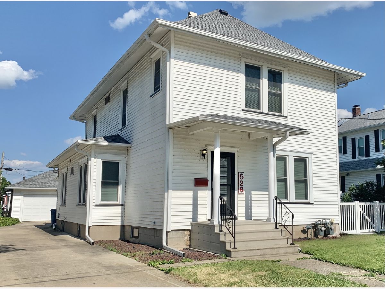
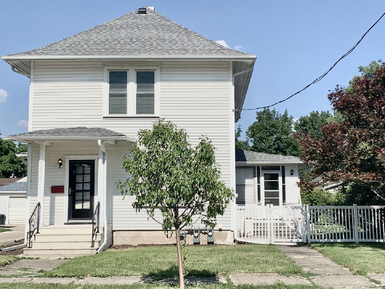
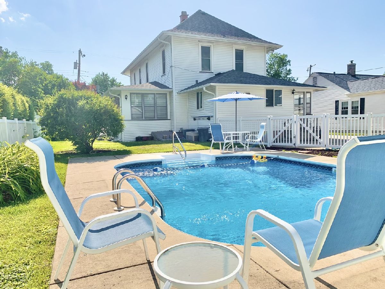
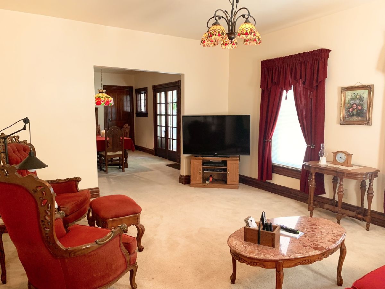
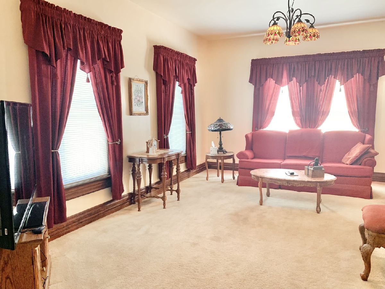
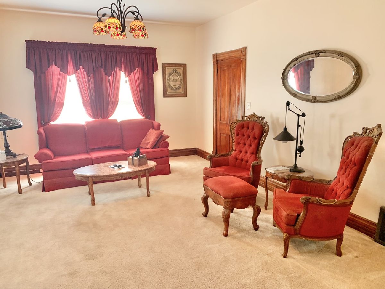
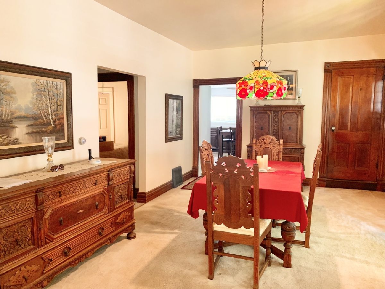
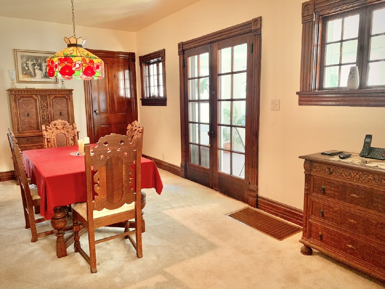
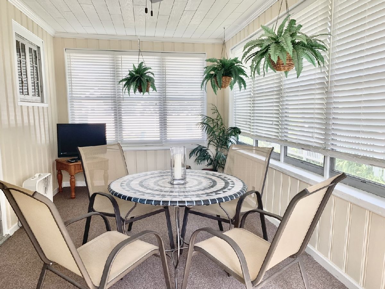
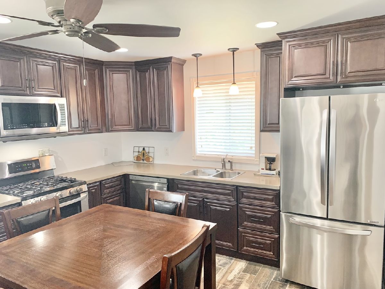
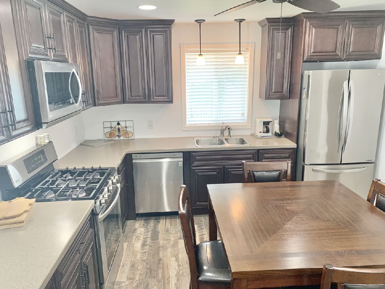
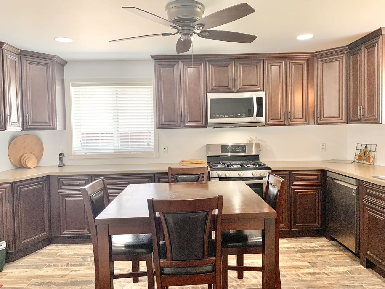
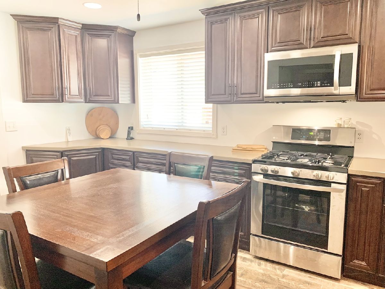
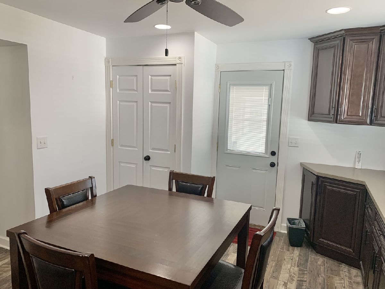
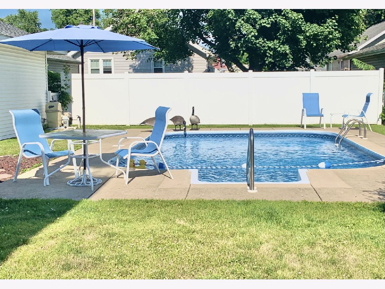
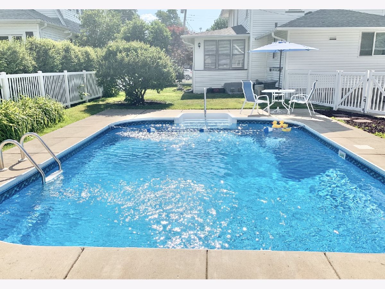
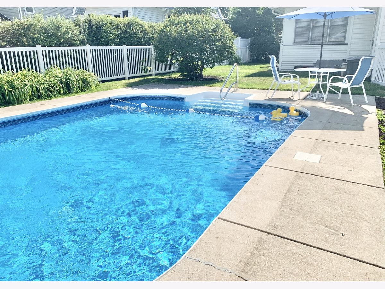

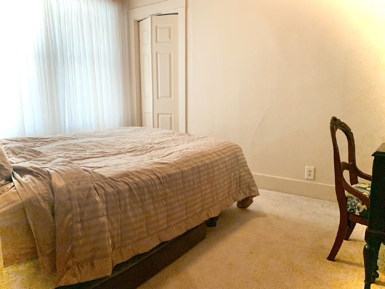
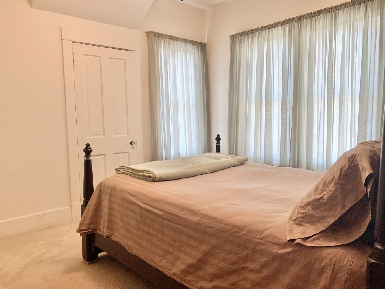
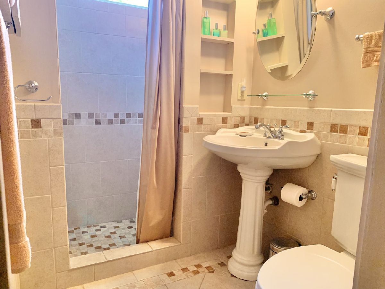
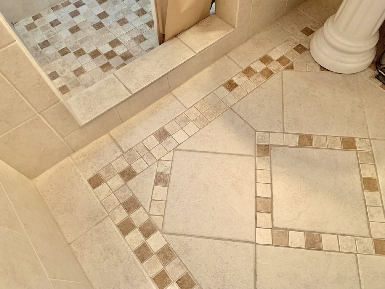
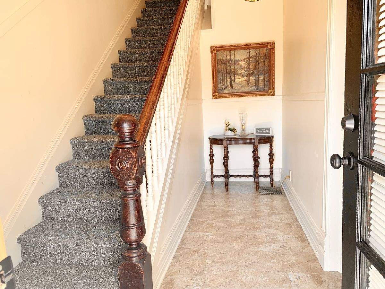
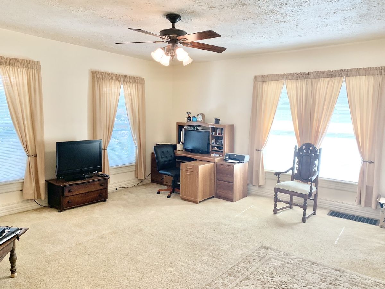
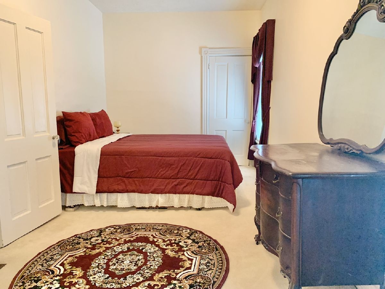
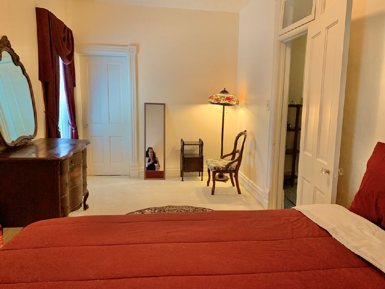
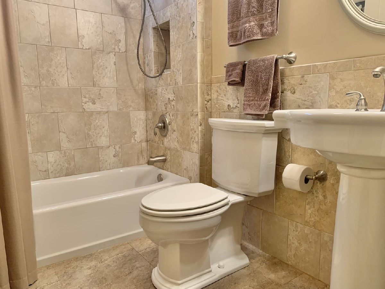
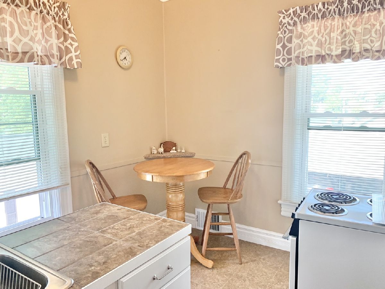
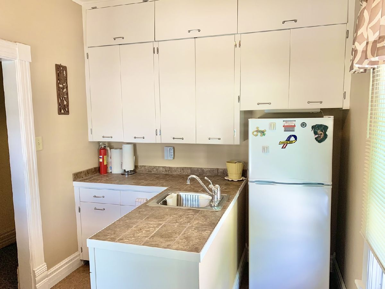
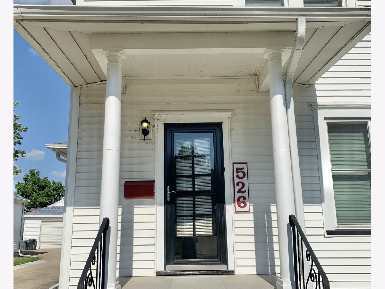
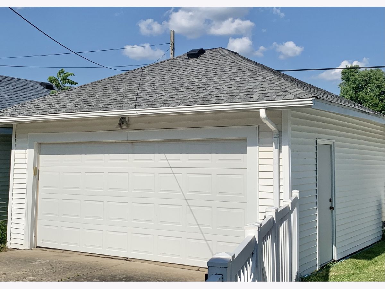
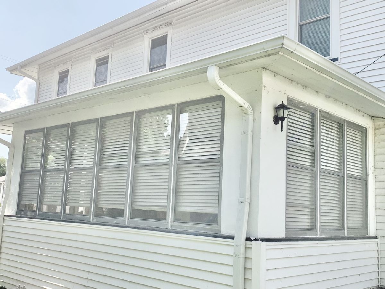
Room Specifics
Total Bedrooms: 4
Bedrooms Above Ground: 4
Bedrooms Below Ground: 0
Dimensions: —
Floor Type: —
Dimensions: —
Floor Type: —
Dimensions: —
Floor Type: —
Full Bathrooms: 2
Bathroom Amenities: —
Bathroom in Basement: 0
Rooms: —
Basement Description: Unfinished
Other Specifics
| 2 | |
| — | |
| Concrete | |
| — | |
| — | |
| 60 X 120 | |
| — | |
| — | |
| — | |
| — | |
| Not in DB | |
| — | |
| — | |
| — | |
| — |
Tax History
| Year | Property Taxes |
|---|---|
| 2022 | $3,304 |
Contact Agent
Nearby Similar Homes
Nearby Sold Comparables
Contact Agent
Listing Provided By
Coldwell Banker Real Estate Group





