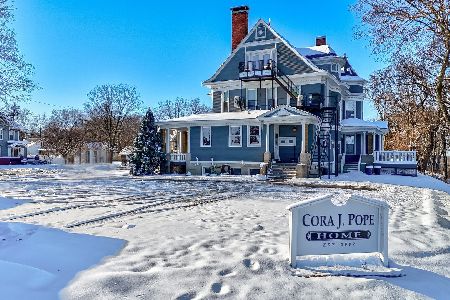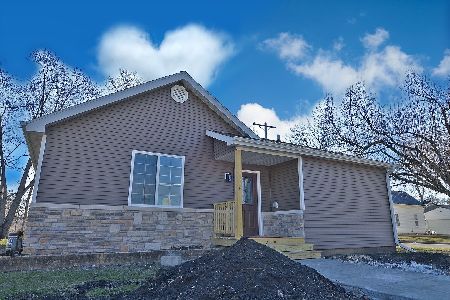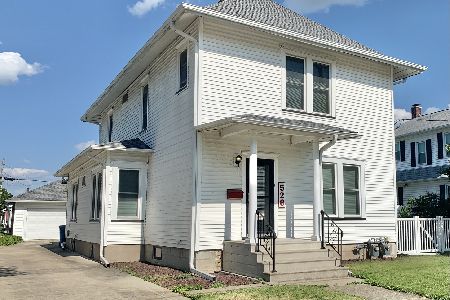537 Guthrie Street, Ottawa, Illinois 61350
$215,000
|
Sold
|
|
| Status: | Closed |
| Sqft: | 1,762 |
| Cost/Sqft: | $128 |
| Beds: | 4 |
| Baths: | 3 |
| Year Built: | — |
| Property Taxes: | $3,718 |
| Days On Market: | 1635 |
| Lot Size: | 0,17 |
Description
Unique and one-of-a-kind are just a couple of the ways to describe this southside 4-bedroom, 2.5 bathroom, 2-story Victorian home. Features include a spacious and open floor plan with a large living room with columns and marble electric fireplace. Formal, separate dining room includes wainscot and chair rail, eat-in kitchen with tile flooring, sink (baby bath tub) and natural hardwood flooring countertops. First floor laundry with powder room and 1st floor bedroom or office. The upper level features 3 additional bedrooms including the master suite with vaulted ceilings and private bathroom with tile tub shower and walk-in closet. The detached garage is 28 x 31 with 2 overhead doors and 1 opener and it includes a storage room and separate electric. The upper level is fully floored and currently a working wood shop. Please note the house has been completely redone from top to bottom. New Roof 2017 +-. Garage and shop lovers take note and do not miss this detached Garage / Outbuilding! You can't find buildings like this in town!!
Property Specifics
| Single Family | |
| — | |
| Victorian | |
| — | |
| Partial | |
| — | |
| No | |
| 0.17 |
| La Salle | |
| — | |
| 0 / Not Applicable | |
| None | |
| Public | |
| Public Sewer | |
| 11169787 | |
| 2214213015 |
Nearby Schools
| NAME: | DISTRICT: | DISTANCE: | |
|---|---|---|---|
|
Grade School
Lincoln Elementary: K-4th Grade |
141 | — | |
|
Middle School
Shepherd Middle School |
141 | Not in DB | |
|
High School
Ottawa Township High School |
140 | Not in DB | |
|
Alternate Elementary School
Central Elementary: 5th And 6th |
— | Not in DB | |
Property History
| DATE: | EVENT: | PRICE: | SOURCE: |
|---|---|---|---|
| 31 Jan, 2022 | Sold | $215,000 | MRED MLS |
| 27 Dec, 2021 | Under contract | $225,000 | MRED MLS |
| 27 Jul, 2021 | Listed for sale | $225,000 | MRED MLS |


































Room Specifics
Total Bedrooms: 4
Bedrooms Above Ground: 4
Bedrooms Below Ground: 0
Dimensions: —
Floor Type: Carpet
Dimensions: —
Floor Type: Carpet
Dimensions: —
Floor Type: Carpet
Full Bathrooms: 3
Bathroom Amenities: —
Bathroom in Basement: 0
Rooms: No additional rooms
Basement Description: Unfinished
Other Specifics
| 3 | |
| — | |
| Concrete | |
| — | |
| — | |
| 60X120 | |
| — | |
| Full | |
| Vaulted/Cathedral Ceilings, Hardwood Floors, Wood Laminate Floors, First Floor Bedroom, First Floor Laundry, Separate Dining Room | |
| Refrigerator, Washer, Dryer | |
| Not in DB | |
| — | |
| — | |
| — | |
| — |
Tax History
| Year | Property Taxes |
|---|---|
| 2022 | $3,718 |
Contact Agent
Nearby Similar Homes
Nearby Sold Comparables
Contact Agent
Listing Provided By
Coldwell Banker Real Estate Group











