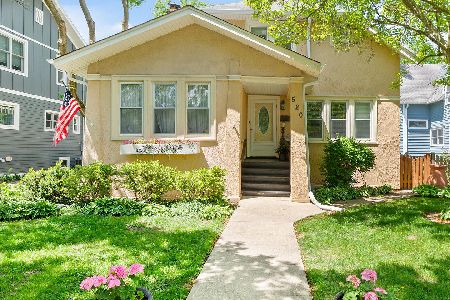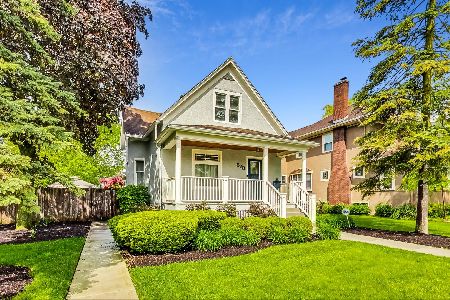526 Kensington Avenue, La Grange Park, Illinois 60526
$915,000
|
Sold
|
|
| Status: | Closed |
| Sqft: | 2,994 |
| Cost/Sqft: | $317 |
| Beds: | 5 |
| Baths: | 3 |
| Year Built: | 1894 |
| Property Taxes: | $11,940 |
| Days On Market: | 1357 |
| Lot Size: | 0,20 |
Description
Warm, cozy, and full of rustic charm, this farmhouse-style home feels like home before you even step through the front door. This home boasts open and large living spaces, expansive kitchen, and lots of outdoor space. And, because of its minimalist simplicity, it's essentially a blank canvas that wants you to live your decor dream. The extensive, wrap-around front porch greets you and, on the backside, ushers you to the incredible outdoor living room in the backyard. The foyer is lovely featuring a handsome staircase to the upper level. The living room and dining room are grand and lead you to the open concept kitchen/enormous family room in the back with floor to ceiling wood-burning fireplace and back staircase. A "secret" study is off the dining room and there's also a convenient first floor full bath. The backyard is so big with a two story 2.5 car garage including an awesome exercise area and large recreation room on the second floor of garage. The highly coveted alley homes of La Grange Park enjoy a newly paved alleyway in the back to enable a homeowner to maximize their green living space. There are FIVE second story bedrooms, laundry and 2 bathrooms upstairs. The lower level includes an additional laundry area, lots of storage, billiards, fitness and fun!
Property Specifics
| Single Family | |
| — | |
| — | |
| 1894 | |
| — | |
| — | |
| No | |
| 0.2 |
| Cook | |
| Harding Woods | |
| 0 / Not Applicable | |
| — | |
| — | |
| — | |
| 11397184 | |
| 15333110180000 |
Nearby Schools
| NAME: | DISTRICT: | DISTANCE: | |
|---|---|---|---|
|
Grade School
Ogden Ave Elementary School |
102 | — | |
|
Middle School
Park Junior High School |
102 | Not in DB | |
|
High School
Lyons Twp High School |
204 | Not in DB | |
Property History
| DATE: | EVENT: | PRICE: | SOURCE: |
|---|---|---|---|
| 4 Jun, 2018 | Sold | $690,000 | MRED MLS |
| 18 Mar, 2018 | Under contract | $698,000 | MRED MLS |
| 26 Feb, 2018 | Listed for sale | $698,000 | MRED MLS |
| 24 Jun, 2022 | Sold | $915,000 | MRED MLS |
| 2 Jun, 2022 | Under contract | $950,000 | MRED MLS |
| 18 May, 2022 | Listed for sale | $950,000 | MRED MLS |
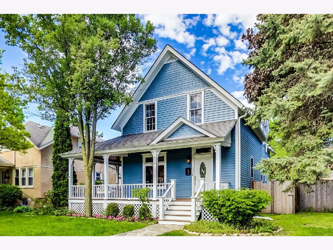
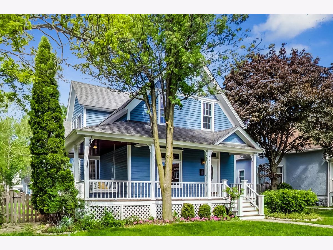
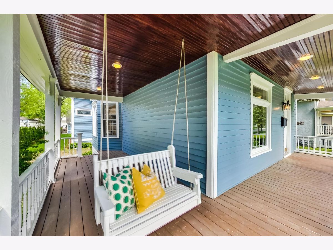
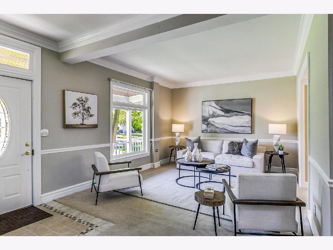
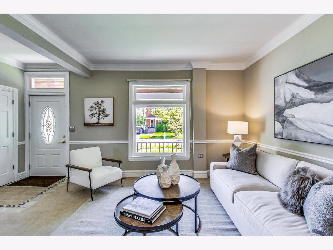
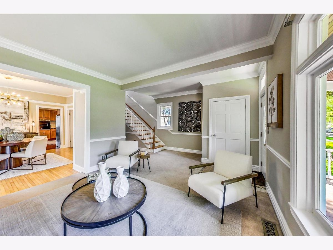
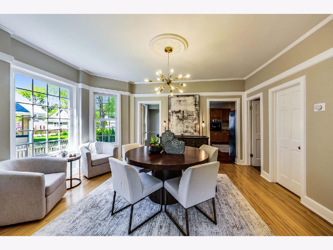
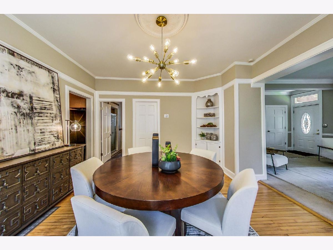
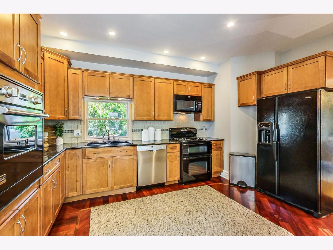
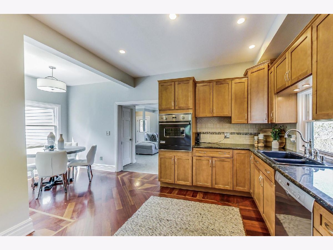
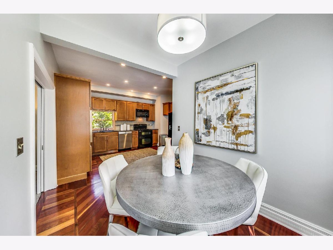
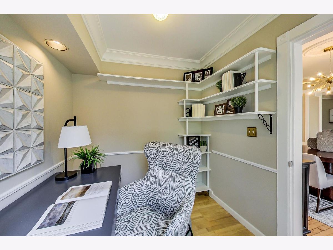
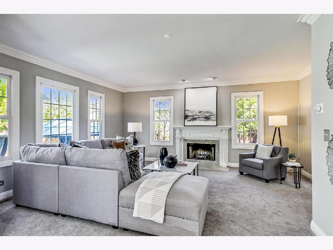
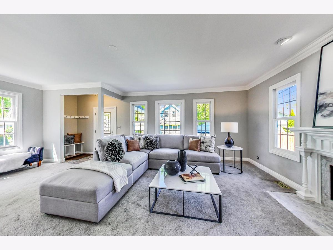
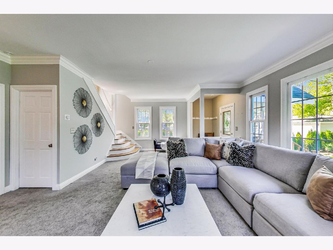
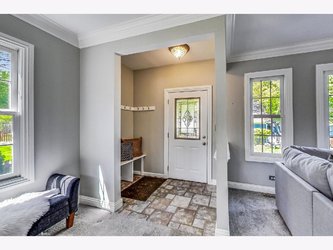
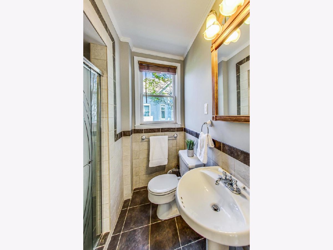
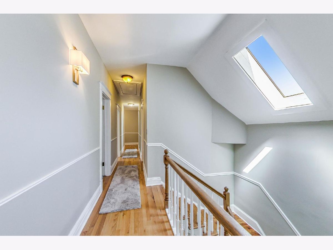
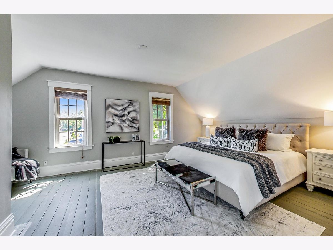
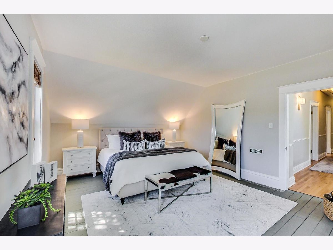
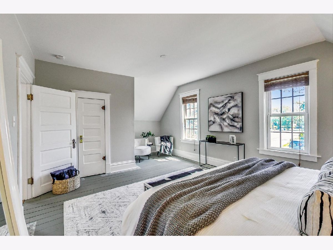
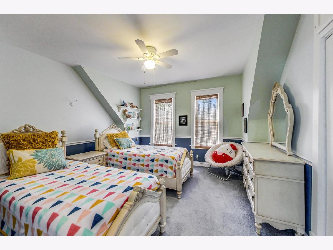
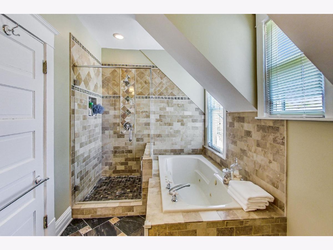
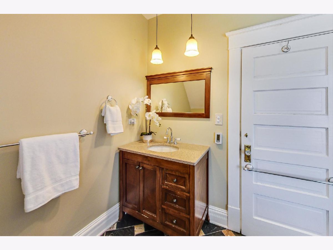
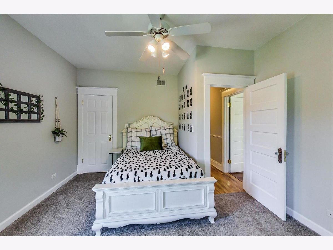
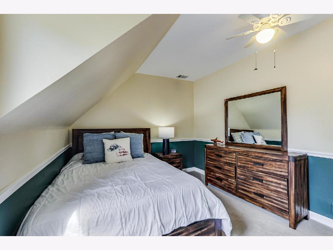
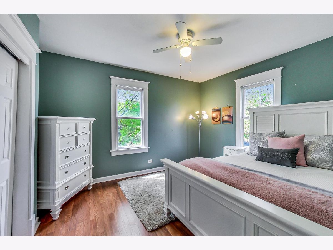
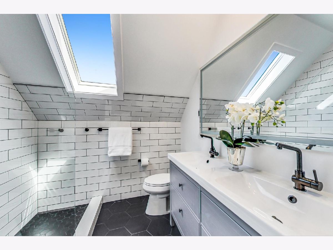
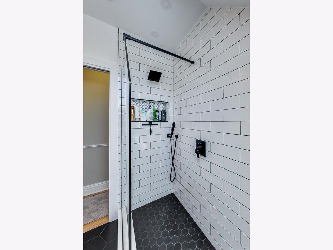
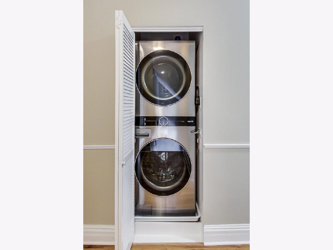
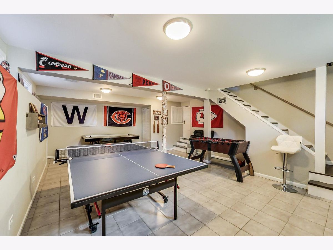
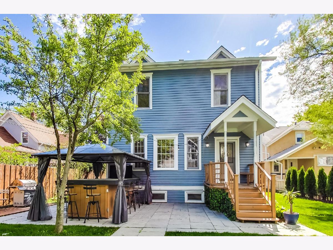
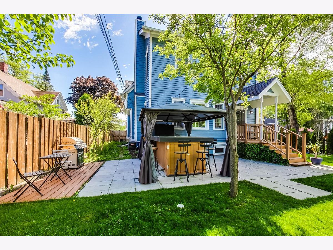
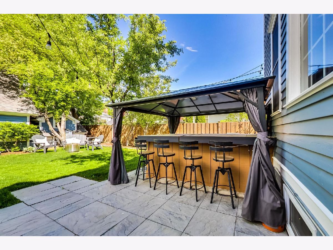

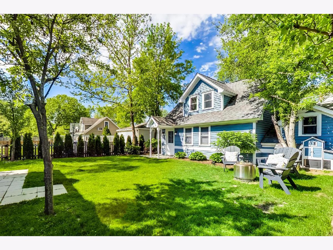
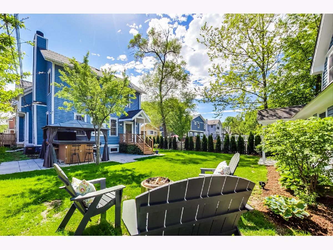
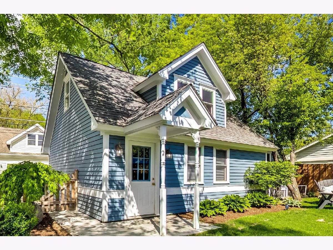
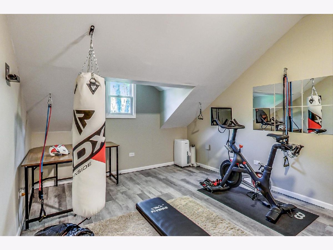
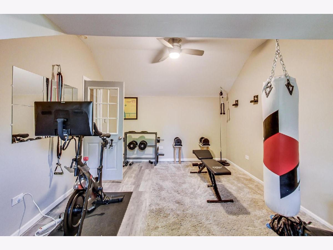
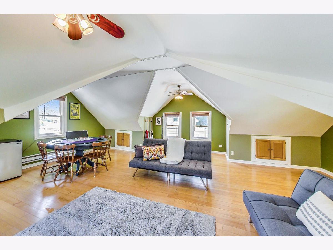
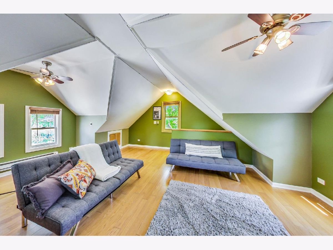
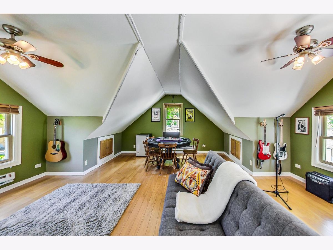
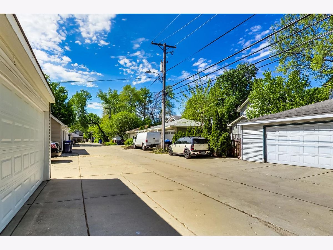
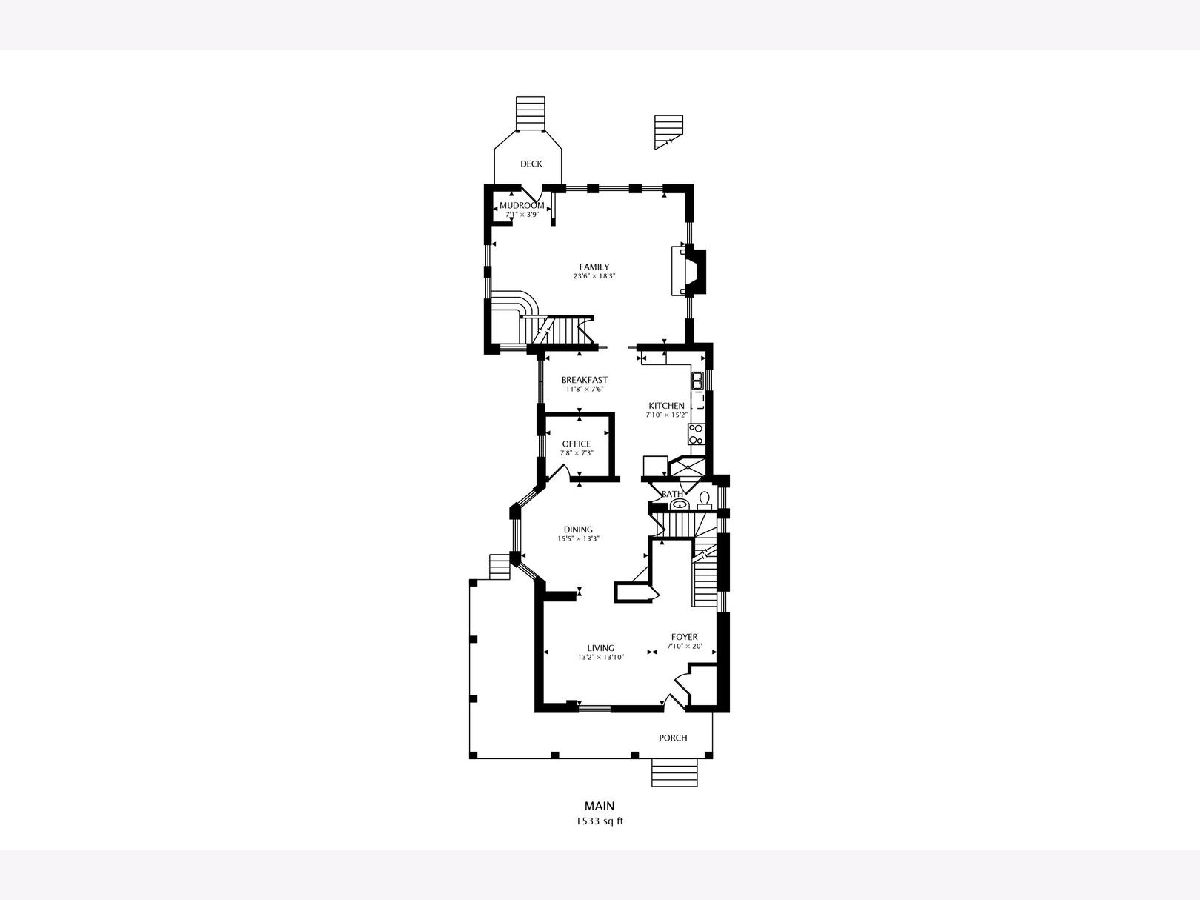
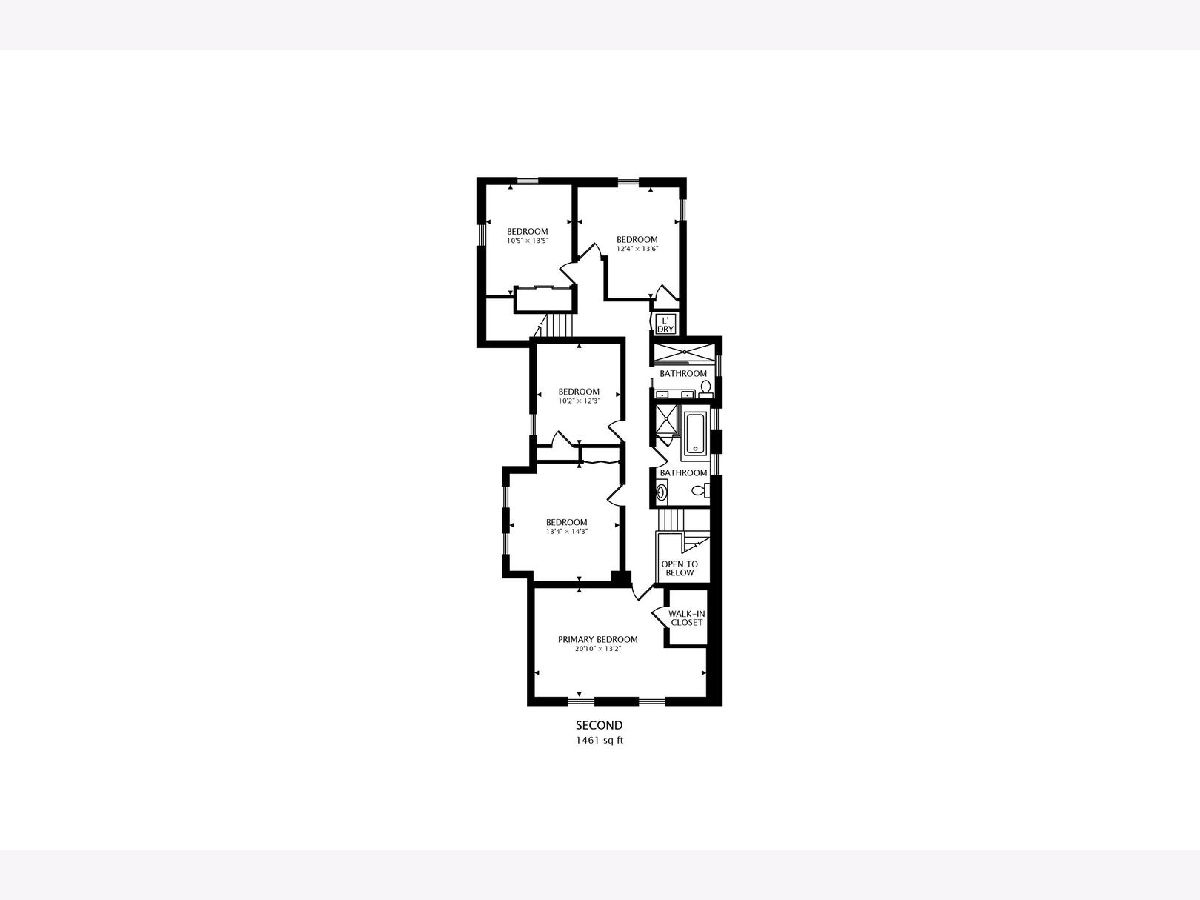
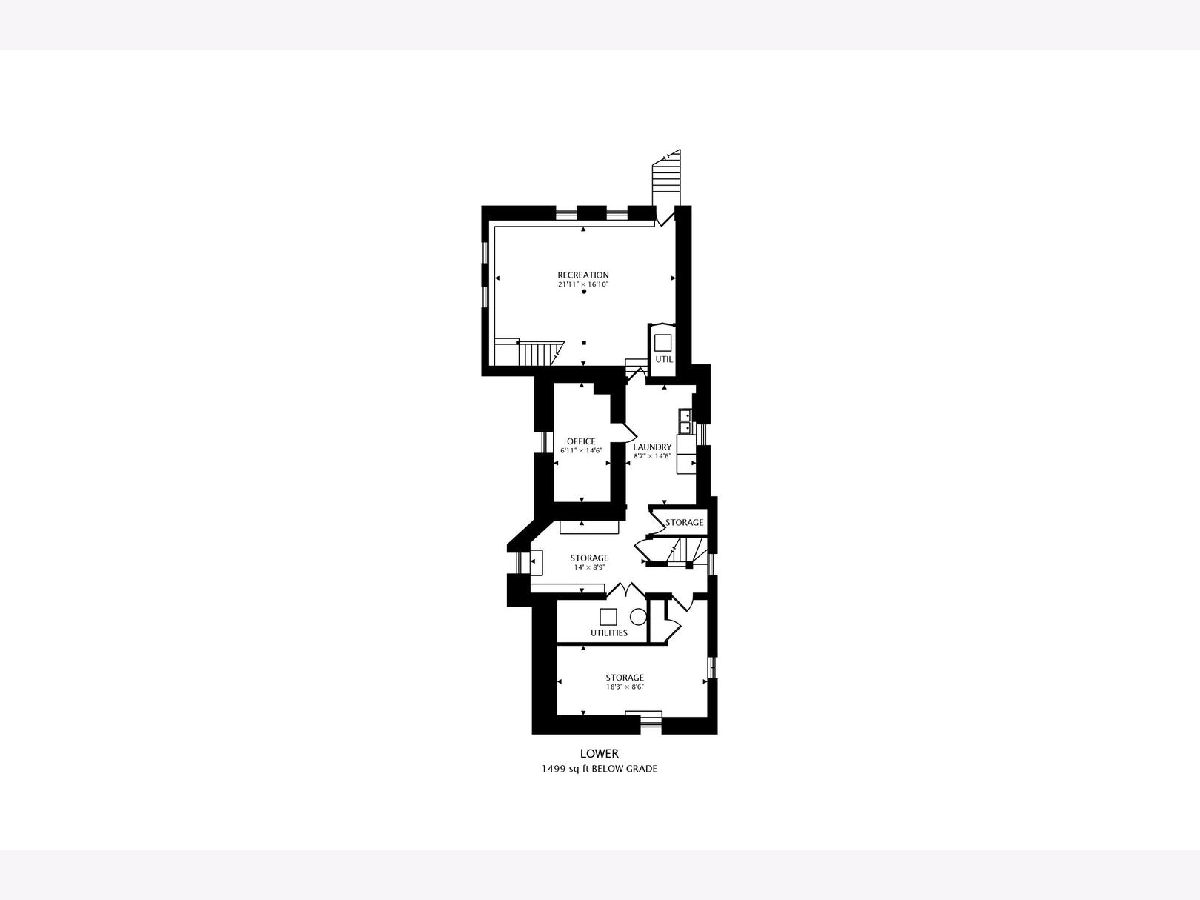
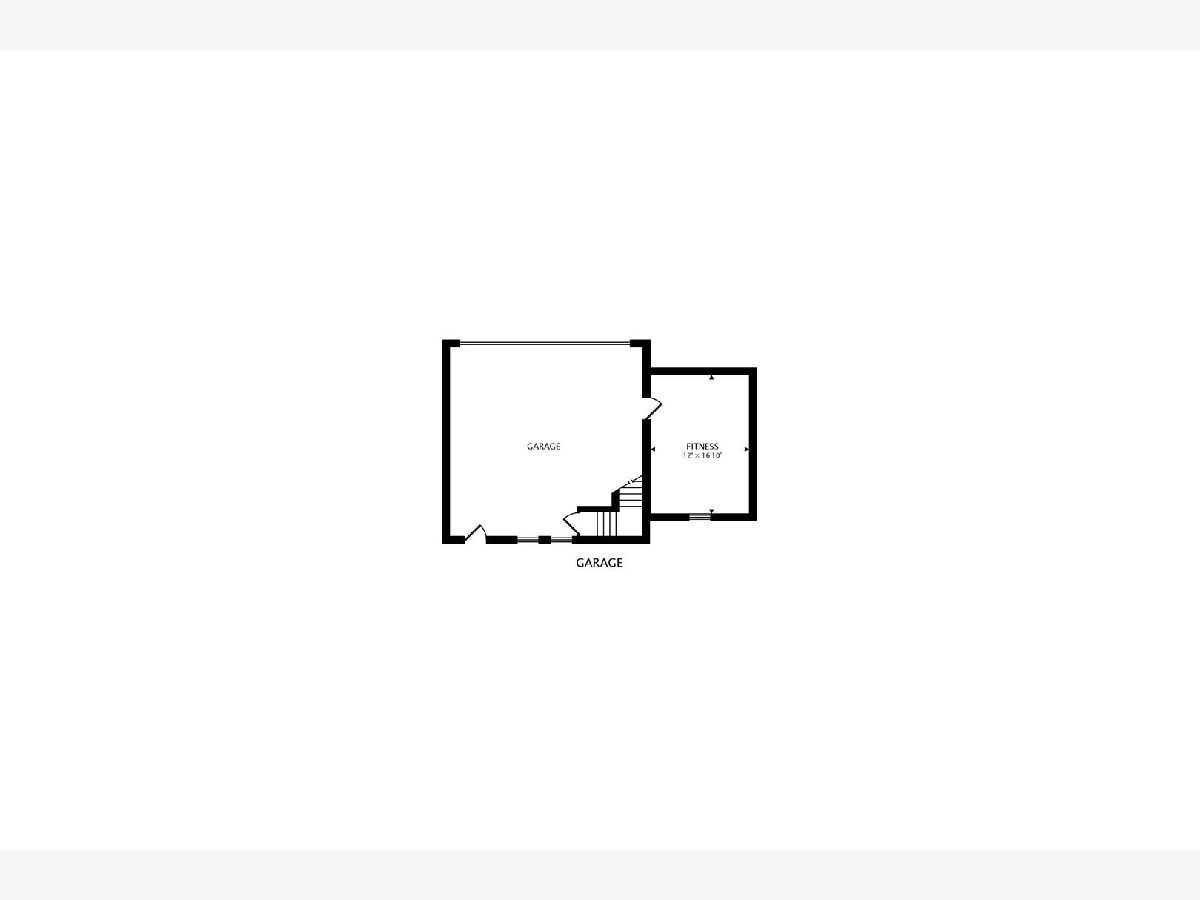
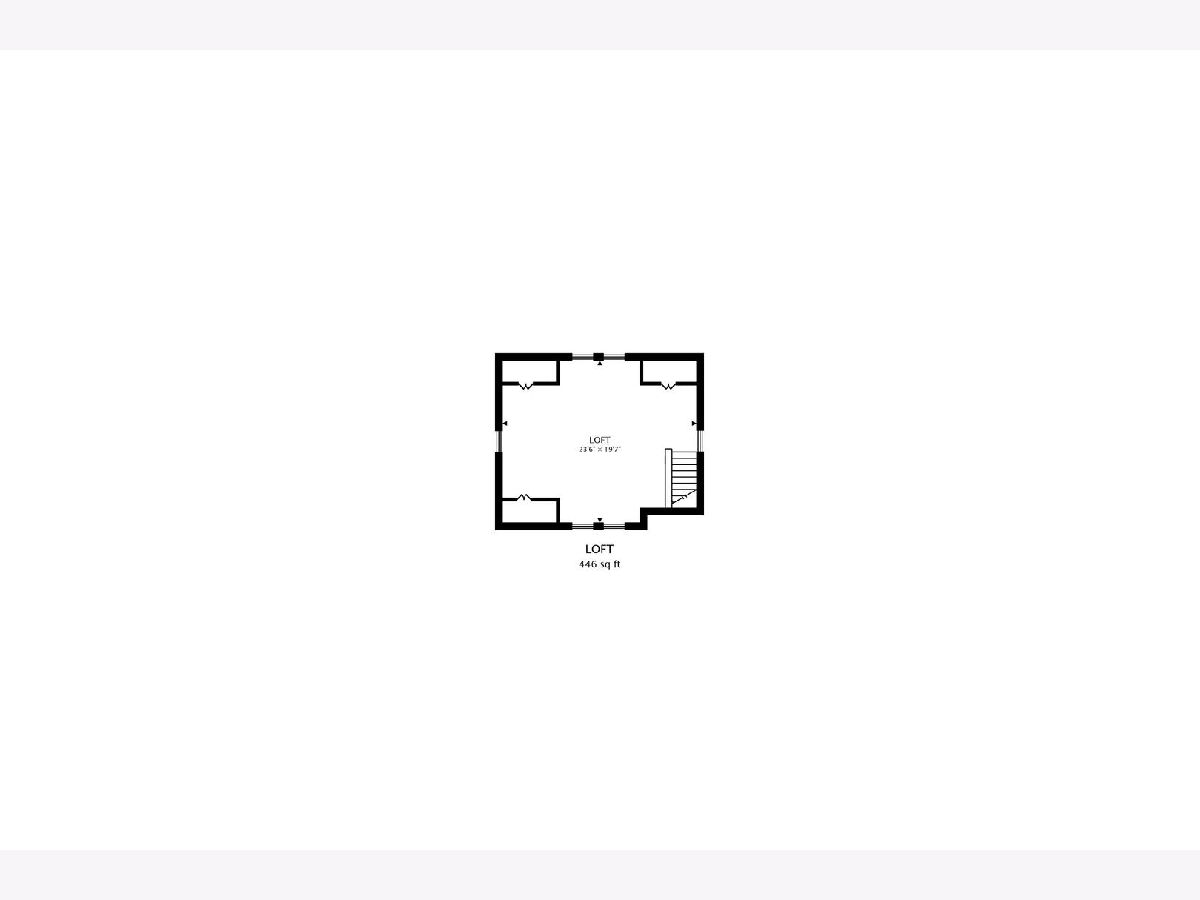
Room Specifics
Total Bedrooms: 5
Bedrooms Above Ground: 5
Bedrooms Below Ground: 0
Dimensions: —
Floor Type: —
Dimensions: —
Floor Type: —
Dimensions: —
Floor Type: —
Dimensions: —
Floor Type: —
Full Bathrooms: 3
Bathroom Amenities: Whirlpool,Separate Shower
Bathroom in Basement: 0
Rooms: —
Basement Description: Partially Finished,Exterior Access
Other Specifics
| 2.5 | |
| — | |
| Off Alley | |
| — | |
| — | |
| 50 X 150 | |
| Full,Pull Down Stair,Unfinished | |
| — | |
| — | |
| — | |
| Not in DB | |
| — | |
| — | |
| — | |
| — |
Tax History
| Year | Property Taxes |
|---|---|
| 2018 | $10,725 |
| 2022 | $11,940 |
Contact Agent
Nearby Similar Homes
Nearby Sold Comparables
Contact Agent
Listing Provided By
@properties Christie's International Real Estate





