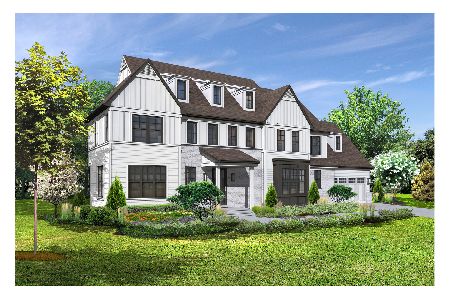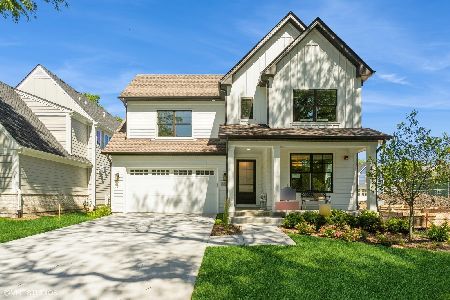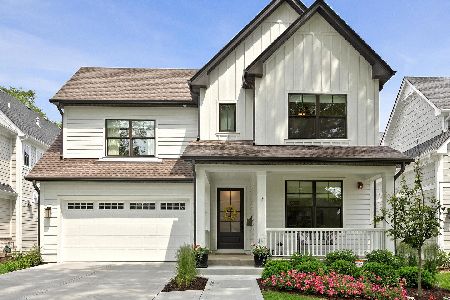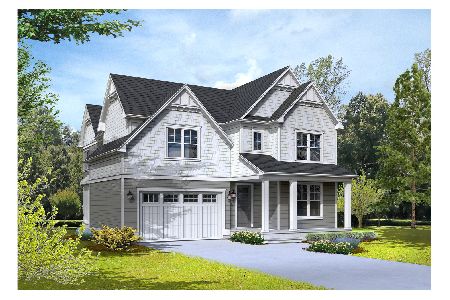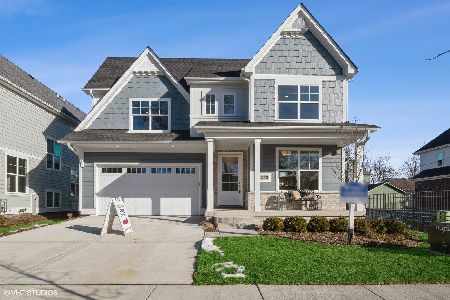526 Kensington Avenue, La Grange Park, Illinois 60526
$690,000
|
Sold
|
|
| Status: | Closed |
| Sqft: | 0 |
| Cost/Sqft: | — |
| Beds: | 5 |
| Baths: | 2 |
| Year Built: | 1894 |
| Property Taxes: | $10,725 |
| Days On Market: | 2899 |
| Lot Size: | 0,00 |
Description
HOT Harding Woods location, walking distance to town/train. Charming home with wrap around front porch, extra deep lot (50 x 172.) Highlights: finished loft over garage with heat and AC, 5 bedrooms on second floor, large first floor family room with fireplace, eat-in kitchen, formal dining room, formal living room, first floor office, 2 staircases, finished basement, and tall ceilings. Additional features: Freshly painted moldings, French doors, dual HVAC, updated electric/plumbing, stained glass windows. Relax in the fenced yard complete with lush landscape, flag stone & wood plank walkways, entertainment sized deck, 2.5 car 2 story garage with attached bike shed/potential workshop, and large office above! Conveniently located near schools, town, parks, train & forest preserve!
Property Specifics
| Single Family | |
| — | |
| Farmhouse | |
| 1894 | |
| Full | |
| VICTORIAN FARMHOUSE | |
| No | |
| — |
| Cook | |
| Harding Woods | |
| 0 / Not Applicable | |
| None | |
| Lake Michigan,Public | |
| Public Sewer | |
| 09803752 | |
| 15333110180000 |
Nearby Schools
| NAME: | DISTRICT: | DISTANCE: | |
|---|---|---|---|
|
Grade School
Ogden Ave Elementary School |
102 | — | |
|
Middle School
Park Junior High School |
102 | Not in DB | |
|
High School
Lyons Twp High School |
204 | Not in DB | |
Property History
| DATE: | EVENT: | PRICE: | SOURCE: |
|---|---|---|---|
| 4 Jun, 2018 | Sold | $690,000 | MRED MLS |
| 18 Mar, 2018 | Under contract | $698,000 | MRED MLS |
| 26 Feb, 2018 | Listed for sale | $698,000 | MRED MLS |
| 24 Jun, 2022 | Sold | $915,000 | MRED MLS |
| 2 Jun, 2022 | Under contract | $950,000 | MRED MLS |
| 18 May, 2022 | Listed for sale | $950,000 | MRED MLS |
Room Specifics
Total Bedrooms: 5
Bedrooms Above Ground: 5
Bedrooms Below Ground: 0
Dimensions: —
Floor Type: Carpet
Dimensions: —
Floor Type: Carpet
Dimensions: —
Floor Type: Hardwood
Dimensions: —
Floor Type: —
Full Bathrooms: 2
Bathroom Amenities: Whirlpool,Separate Shower
Bathroom in Basement: 0
Rooms: Bedroom 5,Breakfast Room,Deck,Foyer,Loft,Mud Room,Office,Recreation Room,Study,Storage
Basement Description: Partially Finished,Exterior Access
Other Specifics
| 2.5 | |
| — | |
| Off Alley | |
| Deck, Porch, Storms/Screens | |
| Fenced Yard,Landscaped | |
| 50 X 172 PER REALIST | |
| Full,Pull Down Stair,Unfinished | |
| None | |
| Skylight(s), Hardwood Floors, First Floor Full Bath | |
| Double Oven, Range, Microwave, Dishwasher, Refrigerator, Washer, Dryer | |
| Not in DB | |
| Sidewalks, Street Lights, Street Paved | |
| — | |
| — | |
| Wood Burning |
Tax History
| Year | Property Taxes |
|---|---|
| 2018 | $10,725 |
| 2022 | $11,940 |
Contact Agent
Nearby Similar Homes
Nearby Sold Comparables
Contact Agent
Listing Provided By
d'aprile properties




