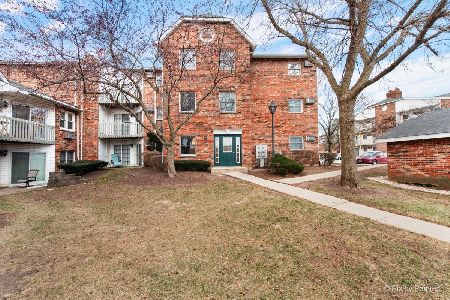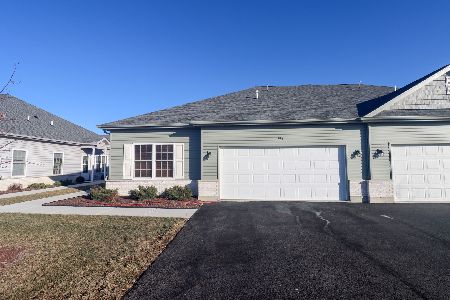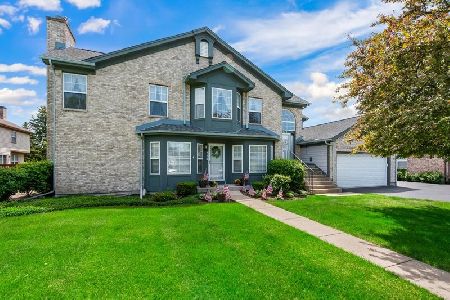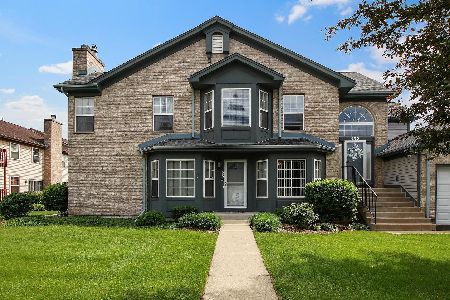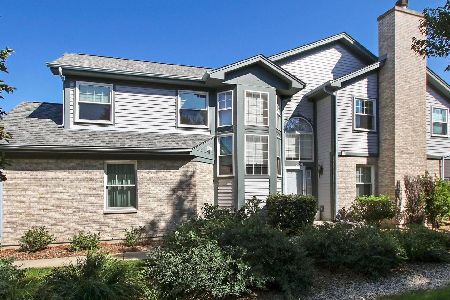526 Kresswood Drive, Mchenry, Illinois 60050
$142,000
|
Sold
|
|
| Status: | Closed |
| Sqft: | 1,800 |
| Cost/Sqft: | $75 |
| Beds: | 2 |
| Baths: | 3 |
| Year Built: | 2003 |
| Property Taxes: | $4,483 |
| Days On Market: | 4639 |
| Lot Size: | 0,00 |
Description
Beautifully kept 2 story townhome in the Kresswood Trails subdivision. Hardwood floors through out the first floor, wood burning fireplace, first laundry room. Vaulted ceilings in both bedrooms with skylights in master bath. Extra space upstairs in the loft and very spacious storage throughout. A bonus with a finished basement with a rec room. Deck off the living room to enjoy those special warm nights.
Property Specifics
| Condos/Townhomes | |
| 2 | |
| — | |
| 2003 | |
| Full | |
| — | |
| No | |
| — |
| Mc Henry | |
| Kresswood Trails | |
| 137 / Monthly | |
| Insurance,Exterior Maintenance,Lawn Care,Snow Removal | |
| Public | |
| Public Sewer | |
| 08346502 | |
| 1403181038 |
Nearby Schools
| NAME: | DISTRICT: | DISTANCE: | |
|---|---|---|---|
|
High School
Mchenry High School-west Campus |
156 | Not in DB | |
Property History
| DATE: | EVENT: | PRICE: | SOURCE: |
|---|---|---|---|
| 1 Jul, 2013 | Sold | $142,000 | MRED MLS |
| 21 May, 2013 | Under contract | $134,900 | MRED MLS |
| 17 May, 2013 | Listed for sale | $134,900 | MRED MLS |
Room Specifics
Total Bedrooms: 2
Bedrooms Above Ground: 2
Bedrooms Below Ground: 0
Dimensions: —
Floor Type: Carpet
Full Bathrooms: 3
Bathroom Amenities: Whirlpool,Separate Shower
Bathroom in Basement: 0
Rooms: No additional rooms
Basement Description: Finished
Other Specifics
| 2 | |
| — | |
| — | |
| — | |
| — | |
| COMMON | |
| — | |
| Full | |
| Vaulted/Cathedral Ceilings, Skylight(s), Hardwood Floors, First Floor Laundry | |
| Range, Microwave, Dishwasher, Refrigerator, Washer, Dryer, Disposal | |
| Not in DB | |
| — | |
| — | |
| — | |
| Wood Burning, Gas Starter |
Tax History
| Year | Property Taxes |
|---|---|
| 2013 | $4,483 |
Contact Agent
Nearby Similar Homes
Nearby Sold Comparables
Contact Agent
Listing Provided By
RE/MAX Plaza

