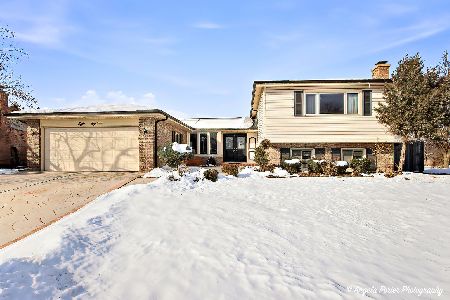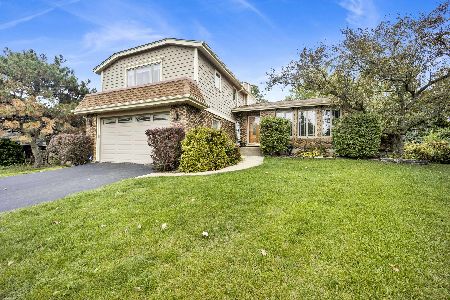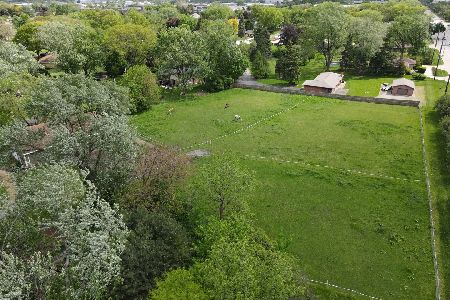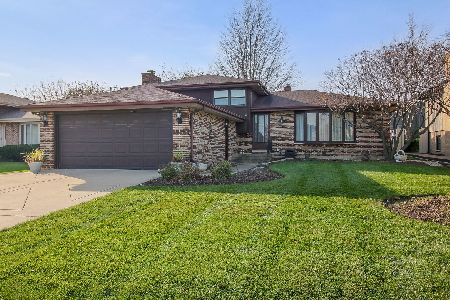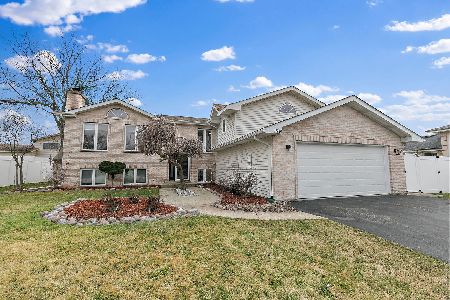526 Lawler Avenue, Addison, Illinois 60101
$370,000
|
Sold
|
|
| Status: | Closed |
| Sqft: | 2,475 |
| Cost/Sqft: | $153 |
| Beds: | 3 |
| Baths: | 2 |
| Year Built: | 1976 |
| Property Taxes: | $6,816 |
| Days On Market: | 1669 |
| Lot Size: | 0,34 |
Description
Meticulously maintained Split-level home with sub-basement and the pool Oasis you've been looking for! Located on the end of a cul-de-sac with extra long driveway. You are greeted when you enter to glistening ceramic tile entryway and kitchen. Hardwood flooring in Large living room, dining room, stairway, and all upstairs bedrooms (no carpeting in this home). Updated kitchen with all brand new Stainless Steel Appliances. Brand New Furnace and A/C in March of '21. Lower level has huge family room with gas fireplace and full bathroom with shower. In addition, there is a sub-basement for add'l living space with bar, laundry, etc. Off of the back of the garage is a Florida room which gives you another place to relax or get out of the sun. This leads to your fenced yard and huge, hard to find, built in swimming pool. The pool was just painted this year. So much room and options for entertaining in this home. You can host the largest of family / friends parties. This home has has a Generac natural gas backup system. Just one less thing to worry about. Don't miss out on this one.
Property Specifics
| Single Family | |
| — | |
| — | |
| 1976 | |
| Partial | |
| SPLIT LEVEL W/SUB | |
| No | |
| 0.34 |
| Du Page | |
| Kings Point | |
| — / Not Applicable | |
| None | |
| Lake Michigan,Public | |
| Public Sewer | |
| 11180190 | |
| 0224409004 |
Nearby Schools
| NAME: | DISTRICT: | DISTANCE: | |
|---|---|---|---|
|
Grade School
Stone Elementary School |
4 | — | |
|
Middle School
Indian Trail Junior High School |
4 | Not in DB | |
|
High School
Addison Trail High School |
88 | Not in DB | |
Property History
| DATE: | EVENT: | PRICE: | SOURCE: |
|---|---|---|---|
| 15 Oct, 2021 | Sold | $370,000 | MRED MLS |
| 25 Aug, 2021 | Under contract | $379,000 | MRED MLS |
| 5 Aug, 2021 | Listed for sale | $379,000 | MRED MLS |





















































Room Specifics
Total Bedrooms: 3
Bedrooms Above Ground: 3
Bedrooms Below Ground: 0
Dimensions: —
Floor Type: Hardwood
Dimensions: —
Floor Type: Hardwood
Full Bathrooms: 2
Bathroom Amenities: Double Sink
Bathroom in Basement: 0
Rooms: Sun Room,Foyer
Basement Description: Finished,Sub-Basement
Other Specifics
| 2 | |
| Concrete Perimeter | |
| Asphalt | |
| Patio, In Ground Pool, Storms/Screens, Outdoor Grill | |
| Cul-De-Sac,Fenced Yard,Irregular Lot,Landscaped,Chain Link Fence,Sidewalks,Streetlights | |
| 42.7X120.4X178.5X208.3 | |
| Pull Down Stair,Unfinished | |
| None | |
| Skylight(s), Bar-Wet, Hardwood Floors, Wood Laminate Floors, Drapes/Blinds | |
| Range, Microwave, Dishwasher, Refrigerator, Washer, Dryer, Disposal, Stainless Steel Appliance(s), ENERGY STAR Qualified Appliances, Front Controls on Range/Cooktop, Gas Cooktop | |
| Not in DB | |
| Park, Curbs, Sidewalks, Street Lights, Street Paved | |
| — | |
| — | |
| Gas Log |
Tax History
| Year | Property Taxes |
|---|---|
| 2021 | $6,816 |
Contact Agent
Nearby Similar Homes
Nearby Sold Comparables
Contact Agent
Listing Provided By
N. W. Village Realty, Inc.

