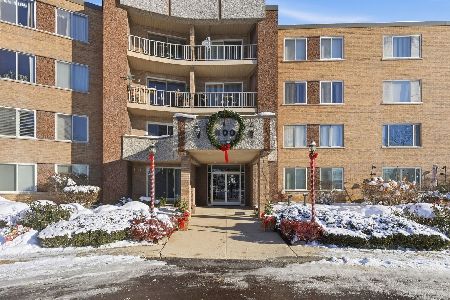526 Northwest Highway, Palatine, Illinois 60067
$210,000
|
Sold
|
|
| Status: | Closed |
| Sqft: | 1,700 |
| Cost/Sqft: | $129 |
| Beds: | 3 |
| Baths: | 4 |
| Year Built: | 1977 |
| Property Taxes: | $6,788 |
| Days On Market: | 2723 |
| Lot Size: | 0,00 |
Description
This is a lovely large 3 bedroom Town Home with a up to date kitchen with stainless appliances. Dishwasher 1.5yrs., stove & refrigerator 5years old, new faucet, & Garbage Disposal. Pretty kitchen cabinets with a glass tile back splash. Hardwood floors in Living room,Dining room, & Kitchen. You can enjoy the Fireplace in the Living Room with a Gas starter. Best of all this Town House has it's own yard & the feeling of a single story house. All this plus excellent schools. What more could you ask for!
Property Specifics
| Condos/Townhomes | |
| 3 | |
| — | |
| 1977 | |
| Partial | |
| — | |
| No | |
| — |
| Cook | |
| Cobblestone | |
| 265 / Monthly | |
| Water,Insurance,Exterior Maintenance,Lawn Care,Scavenger,Snow Removal | |
| Lake Michigan | |
| Public Sewer | |
| 10049151 | |
| 02103010191005 |
Nearby Schools
| NAME: | DISTRICT: | DISTANCE: | |
|---|---|---|---|
|
Grade School
Gray M Sanborn Elementary School |
15 | — | |
|
Middle School
Walter R Sundling Junior High Sc |
15 | Not in DB | |
|
High School
Palatine High School |
211 | Not in DB | |
Property History
| DATE: | EVENT: | PRICE: | SOURCE: |
|---|---|---|---|
| 14 May, 2010 | Sold | $130,000 | MRED MLS |
| 20 Apr, 2010 | Under contract | $145,000 | MRED MLS |
| — | Last price change | $154,900 | MRED MLS |
| 27 Jan, 2010 | Listed for sale | $160,000 | MRED MLS |
| 26 Jan, 2012 | Sold | $190,000 | MRED MLS |
| 22 Dec, 2011 | Under contract | $209,500 | MRED MLS |
| 8 Aug, 2011 | Listed for sale | $209,500 | MRED MLS |
| 10 Dec, 2018 | Sold | $210,000 | MRED MLS |
| 20 Oct, 2018 | Under contract | $219,000 | MRED MLS |
| — | Last price change | $229,900 | MRED MLS |
| 10 Aug, 2018 | Listed for sale | $229,900 | MRED MLS |
Room Specifics
Total Bedrooms: 3
Bedrooms Above Ground: 3
Bedrooms Below Ground: 0
Dimensions: —
Floor Type: Carpet
Dimensions: —
Floor Type: Carpet
Full Bathrooms: 4
Bathroom Amenities: Separate Shower
Bathroom in Basement: 1
Rooms: Recreation Room
Basement Description: Partially Finished
Other Specifics
| 1 | |
| Concrete Perimeter | |
| Concrete | |
| Cable Access | |
| Fenced Yard | |
| 50X125 | |
| — | |
| Full | |
| Hardwood Floors, Laundry Hook-Up in Unit, Storage | |
| Range, Microwave, Dishwasher, Refrigerator, Stainless Steel Appliance(s) | |
| Not in DB | |
| — | |
| — | |
| — | |
| Gas Log, Gas Starter |
Tax History
| Year | Property Taxes |
|---|---|
| 2010 | $5,453 |
| 2012 | $5,745 |
| 2018 | $6,788 |
Contact Agent
Nearby Similar Homes
Nearby Sold Comparables
Contact Agent
Listing Provided By
Baird & Warner




