526 Pine Avenue, Arlington Heights, Illinois 60005
$550,000
|
Sold
|
|
| Status: | Closed |
| Sqft: | 2,007 |
| Cost/Sqft: | $274 |
| Beds: | 4 |
| Baths: | 2 |
| Year Built: | 1956 |
| Property Taxes: | $10,099 |
| Days On Market: | 1045 |
| Lot Size: | 0,14 |
Description
A Charming front porch welcomes you to this four-bedroom move in ready home! Hardwood floors flow throughout the entire 2000 square feet. The first floor has a spacious addition providing vaulted ceilings and an open kitchen, dining and family room layout. A French door welcomes you to the back deck from the family room. All four bedrooms are upstairs with one full bath. There is an additional full bath on the first floor. The basement is nicely finished and offers more living space, storage and laundry. New appliances in 2023 include- washer/dryer, oven range and dishwasher. Refrigerator is from 2020. The Deck offers a gas line for your gas grill. The wide driveway offers easy parking for 2 cars. This home attends Dryden elementary, South Middle school and PHS. All this in sought after Scarsdale and only a few blocks to the train, dining, shopping and entertainment in downtown Arlington Heights!
Property Specifics
| Single Family | |
| — | |
| — | |
| 1956 | |
| — | |
| — | |
| No | |
| 0.14 |
| Cook | |
| Scarsdale | |
| — / Not Applicable | |
| — | |
| — | |
| — | |
| 11737522 | |
| 03321310280000 |
Nearby Schools
| NAME: | DISTRICT: | DISTANCE: | |
|---|---|---|---|
|
Grade School
Dryden Elementary School |
25 | — | |
|
Middle School
South Middle School |
25 | Not in DB | |
|
High School
Prospect High School |
214 | Not in DB | |
Property History
| DATE: | EVENT: | PRICE: | SOURCE: |
|---|---|---|---|
| 5 May, 2023 | Sold | $550,000 | MRED MLS |
| 19 Mar, 2023 | Under contract | $550,000 | MRED MLS |
| 16 Mar, 2023 | Listed for sale | $550,000 | MRED MLS |
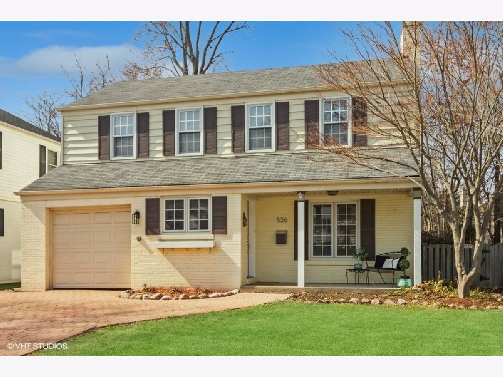
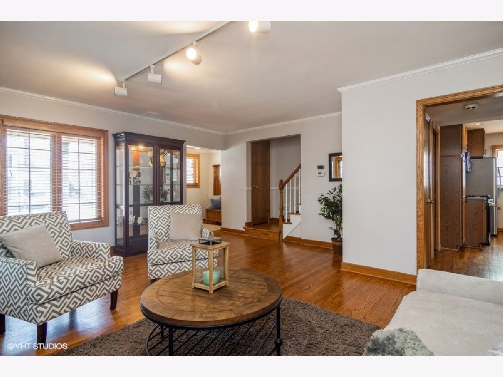
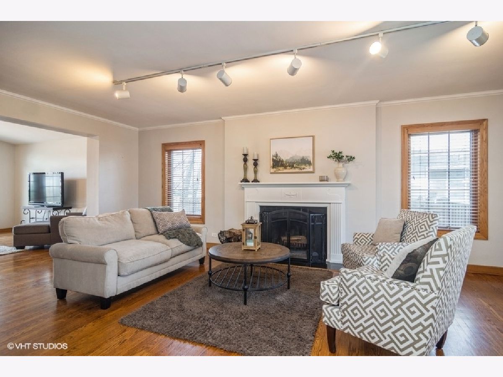
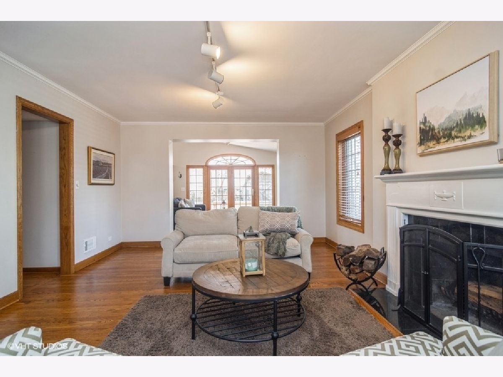
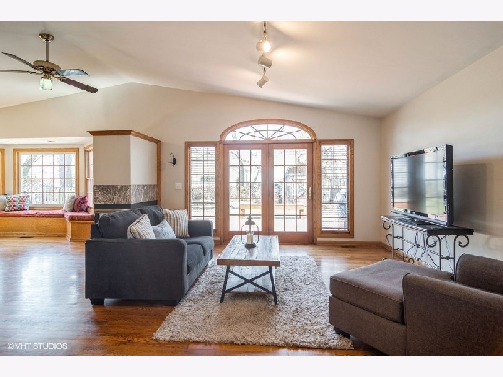
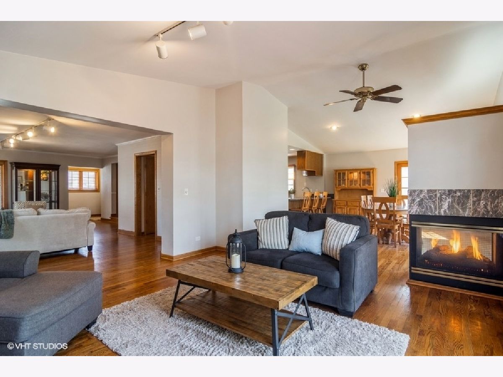
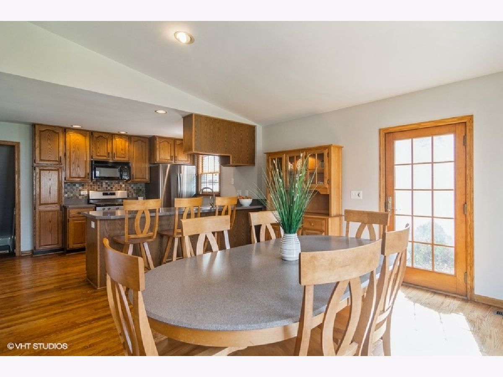
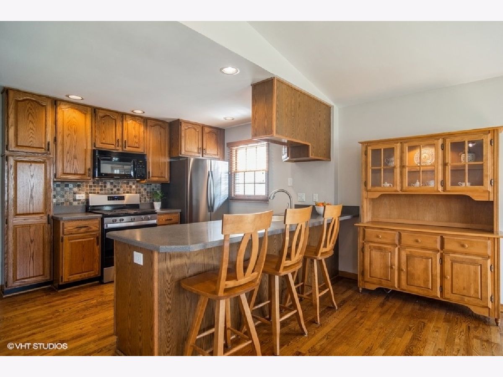
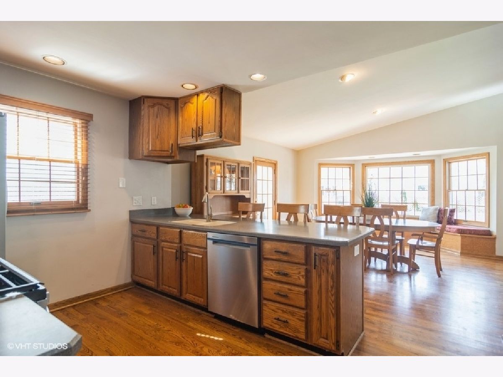
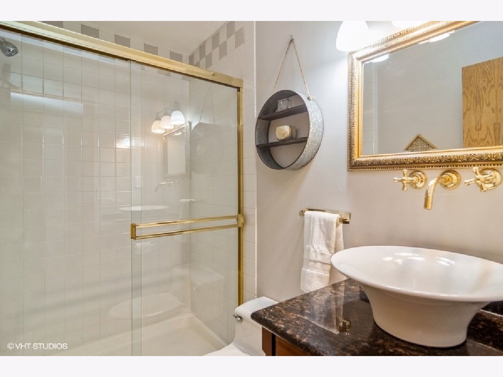
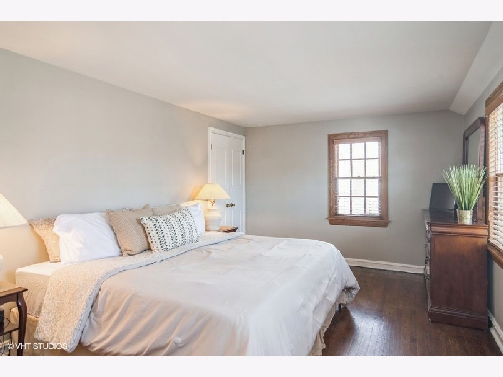
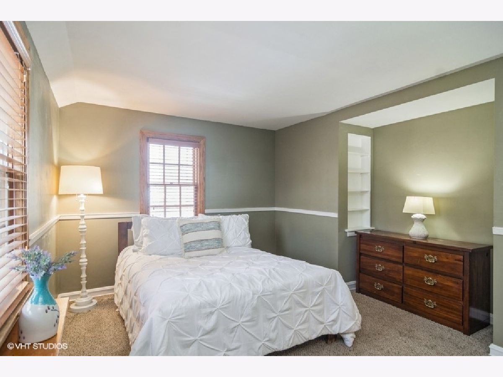
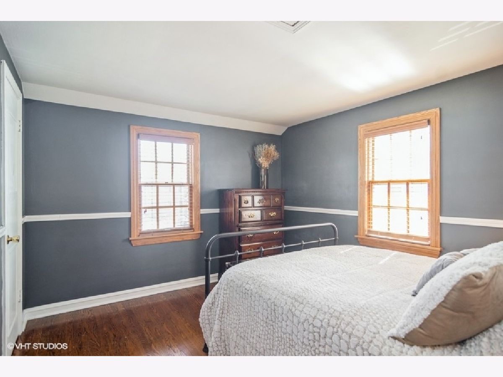
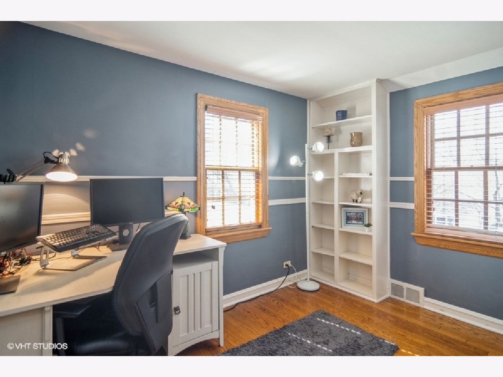
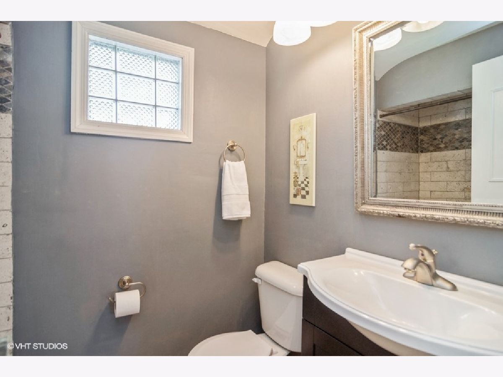
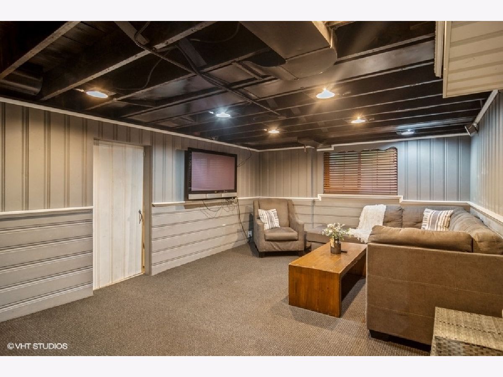
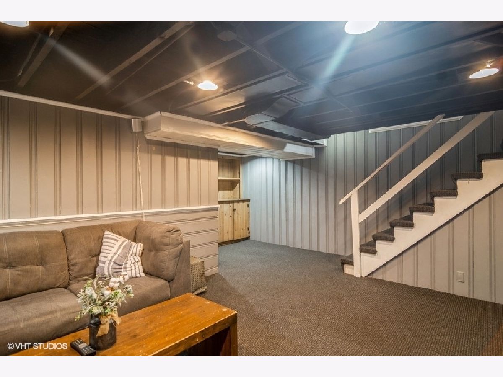
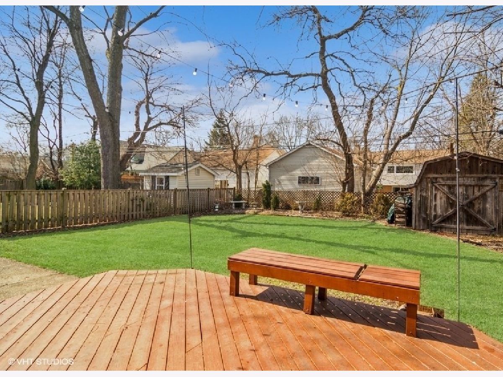
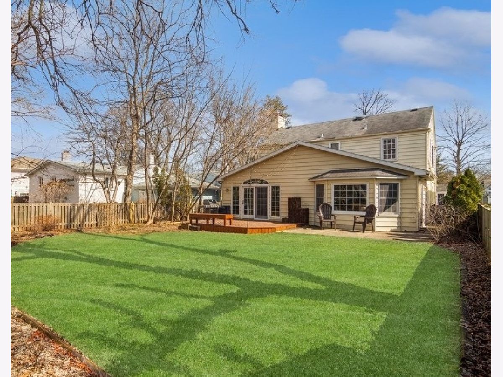
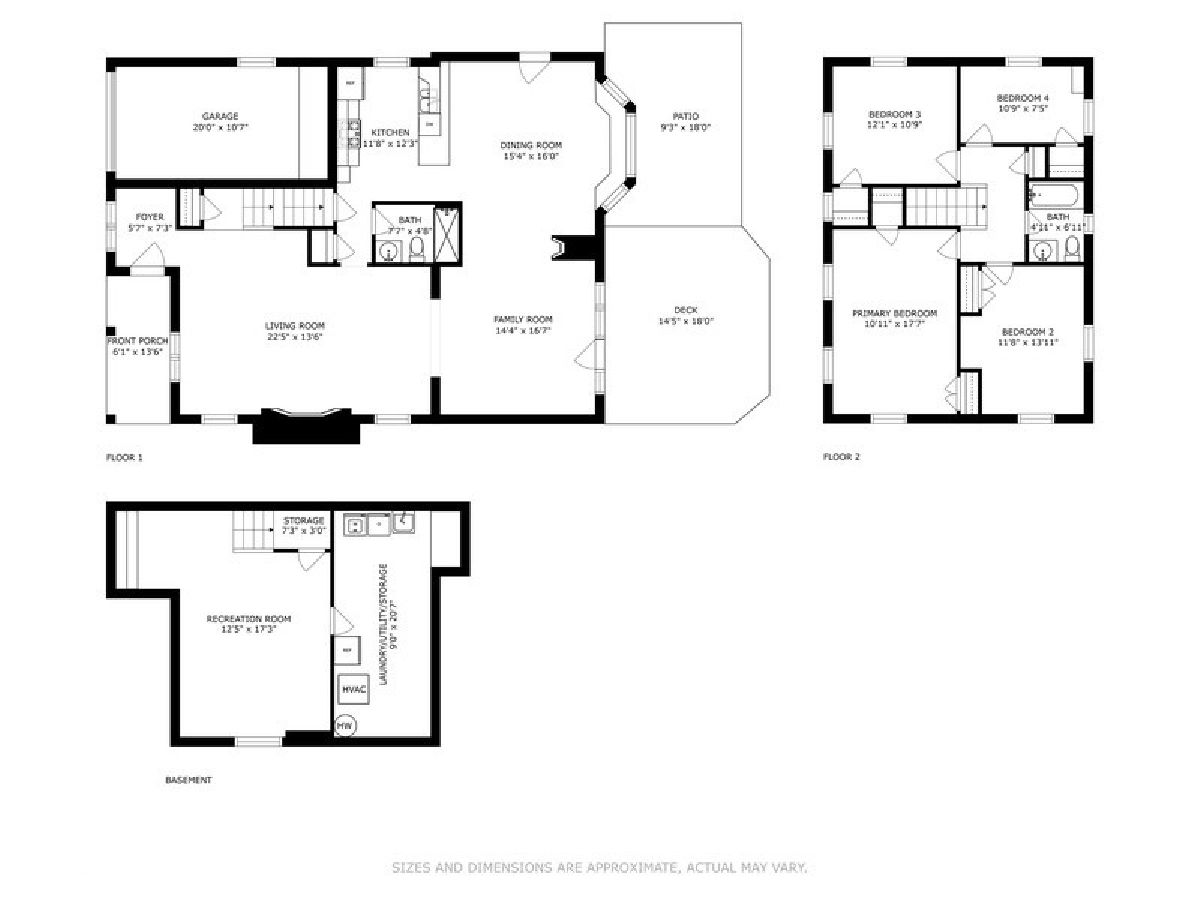
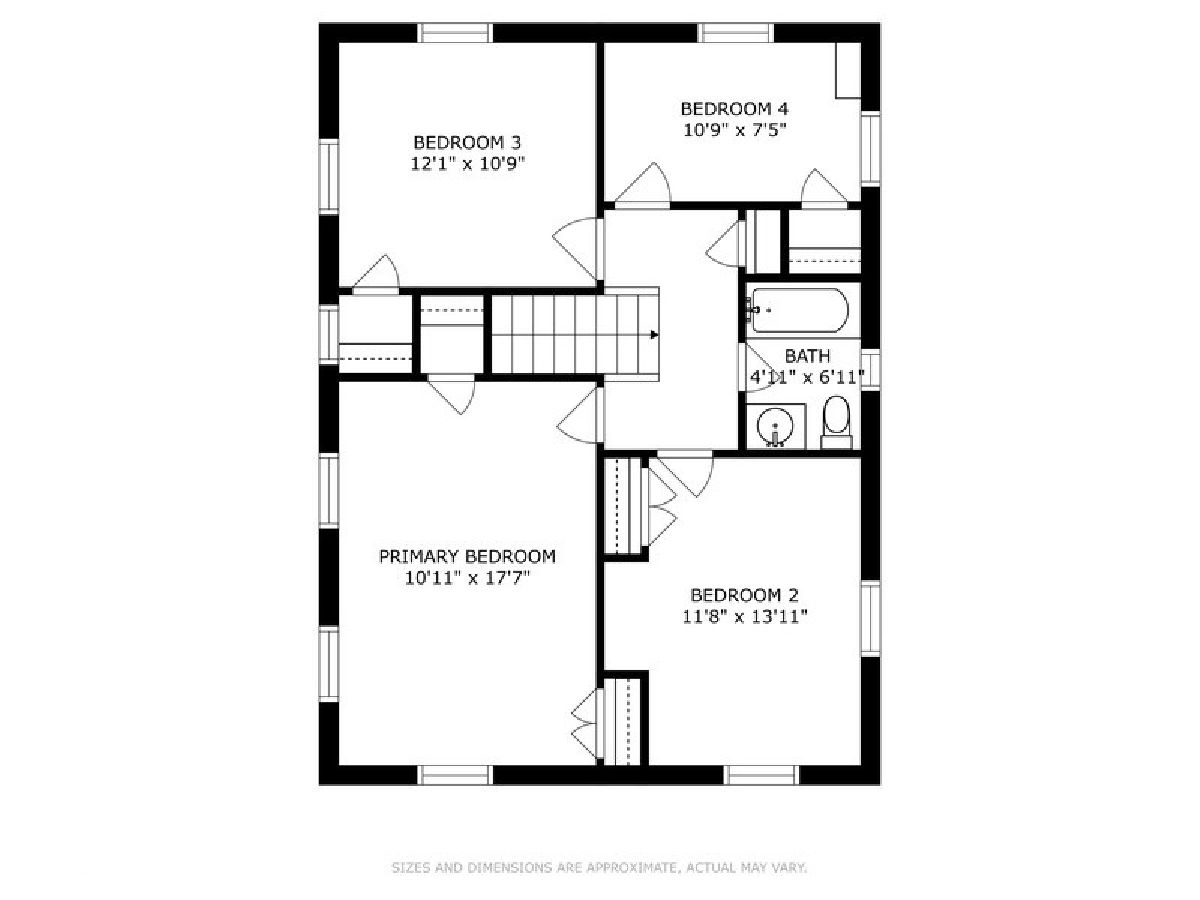
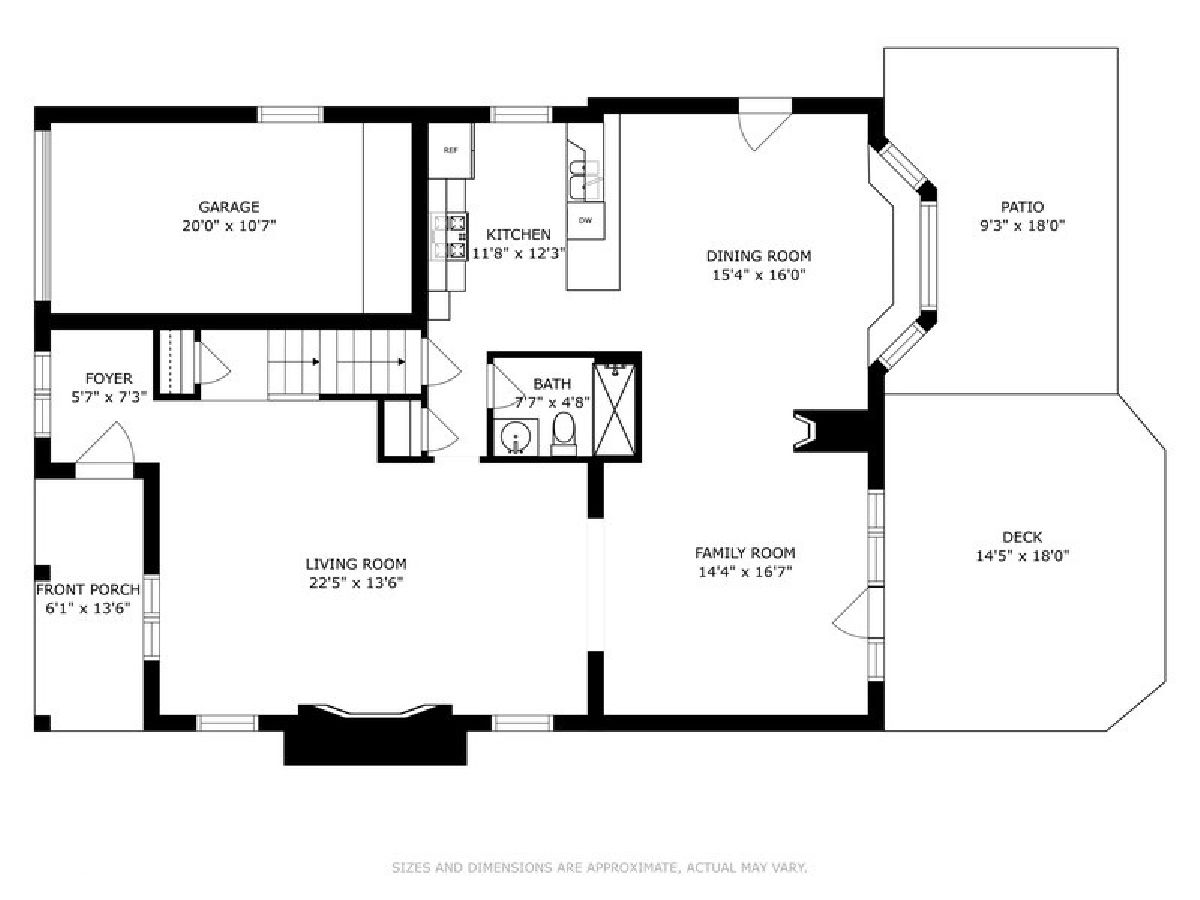
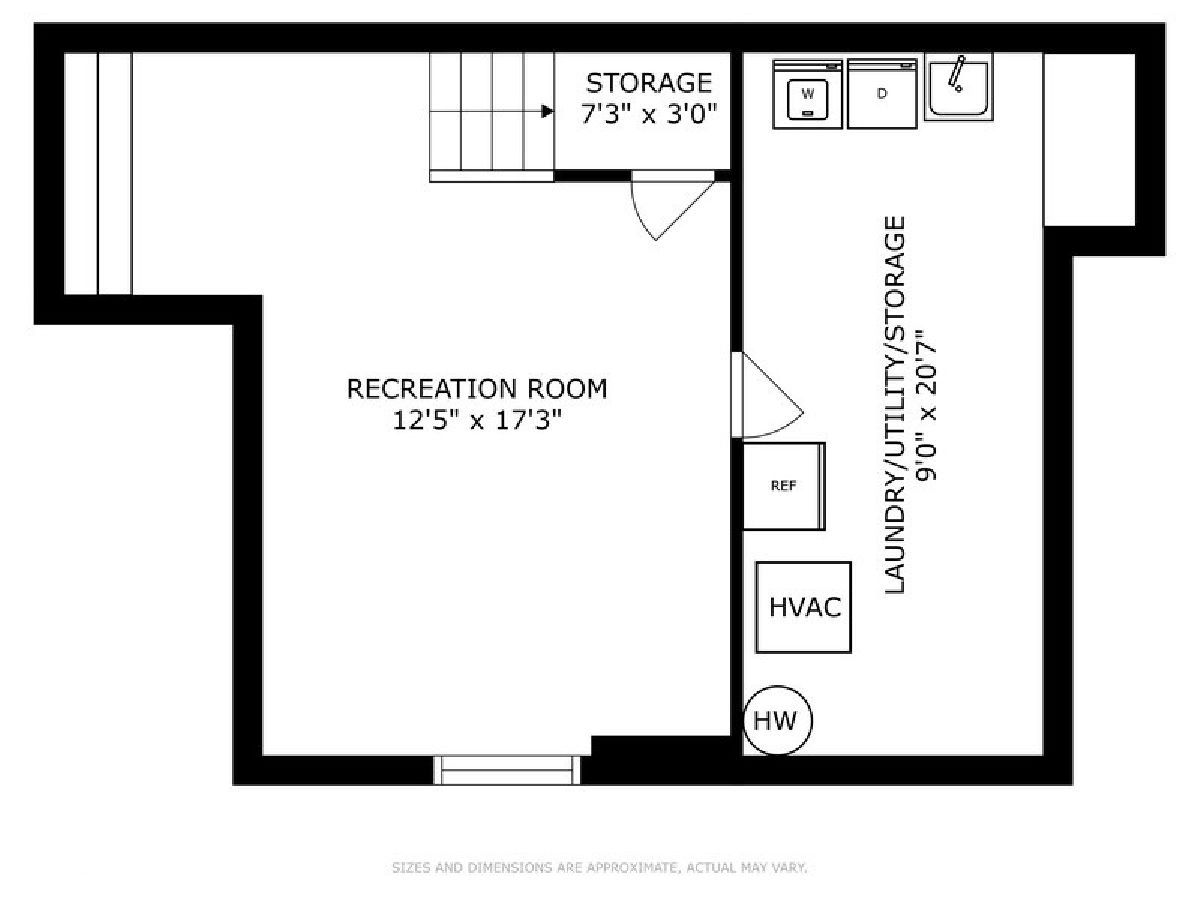
Room Specifics
Total Bedrooms: 4
Bedrooms Above Ground: 4
Bedrooms Below Ground: 0
Dimensions: —
Floor Type: —
Dimensions: —
Floor Type: —
Dimensions: —
Floor Type: —
Full Bathrooms: 2
Bathroom Amenities: —
Bathroom in Basement: 0
Rooms: —
Basement Description: Finished
Other Specifics
| 1 | |
| — | |
| Concrete | |
| — | |
| — | |
| 50X125 | |
| Pull Down Stair | |
| — | |
| — | |
| — | |
| Not in DB | |
| — | |
| — | |
| — | |
| — |
Tax History
| Year | Property Taxes |
|---|---|
| 2023 | $10,099 |
Contact Agent
Nearby Similar Homes
Nearby Sold Comparables
Contact Agent
Listing Provided By
Berkshire Hathaway HomeServices Starck Real Estate












