530 Pine Avenue, Arlington Heights, Illinois 60005
$485,000
|
Sold
|
|
| Status: | Closed |
| Sqft: | 2,150 |
| Cost/Sqft: | $233 |
| Beds: | 4 |
| Baths: | 2 |
| Year Built: | 1951 |
| Property Taxes: | $9,766 |
| Days On Market: | 1605 |
| Lot Size: | 0,14 |
Description
Charming home offers many updates. Hardwood floors throughout this flowing floorplan with lovely family room addition overlooking the fenced and landscaped yard with paver patio. Kitchen has granite, stainless-steel appliances and plenty of counter space. Basement is finished with newer carpeting and is freshly painted. The home has been well maintained with newer roof 2015, Washer and Dryer 2019, Furnace and Hot Water Heater 2020 and Dishwasher 2020. Plus, new two car wide concrete driveway, exterior brick tuck-pointed and painted Aug 2021. Set in Scarsdale, pleasantly close to downtown, dining, shopping, entertainment and transportation. Must see this home; truly in move in condition. Welcome Home!
Property Specifics
| Single Family | |
| — | |
| Colonial | |
| 1951 | |
| Partial | |
| COLONIAL | |
| No | |
| 0.14 |
| Cook | |
| Scarsdale | |
| 0 / Not Applicable | |
| None | |
| Lake Michigan | |
| Public Sewer | |
| 11207194 | |
| 03321310290000 |
Nearby Schools
| NAME: | DISTRICT: | DISTANCE: | |
|---|---|---|---|
|
Grade School
Dryden Elementary School |
25 | — | |
|
Middle School
South Middle School |
25 | Not in DB | |
|
High School
Prospect High School |
214 | Not in DB | |
Property History
| DATE: | EVENT: | PRICE: | SOURCE: |
|---|---|---|---|
| 30 Apr, 2015 | Sold | $490,000 | MRED MLS |
| 15 Mar, 2015 | Under contract | $499,990 | MRED MLS |
| 24 Feb, 2015 | Listed for sale | $499,990 | MRED MLS |
| 25 Oct, 2021 | Sold | $485,000 | MRED MLS |
| 17 Sep, 2021 | Under contract | $500,000 | MRED MLS |
| — | Last price change | $520,000 | MRED MLS |
| 2 Sep, 2021 | Listed for sale | $520,000 | MRED MLS |
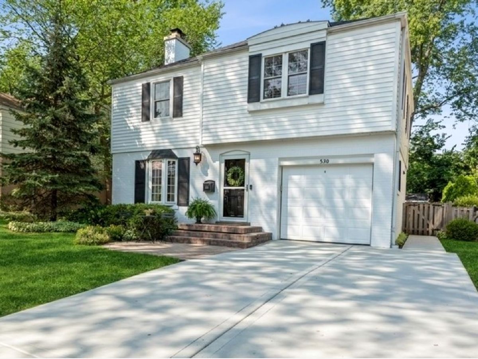
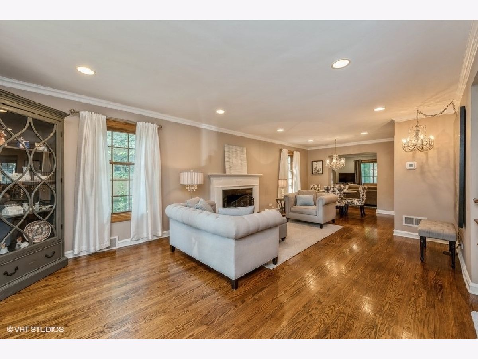
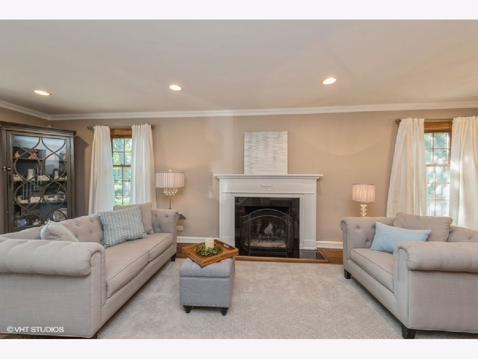
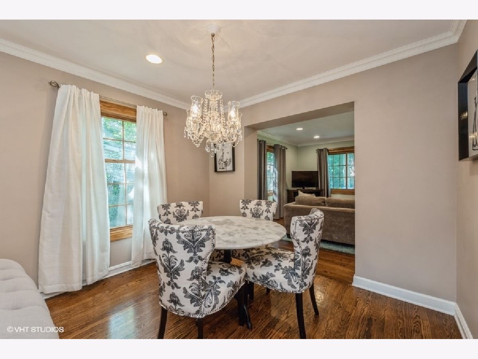
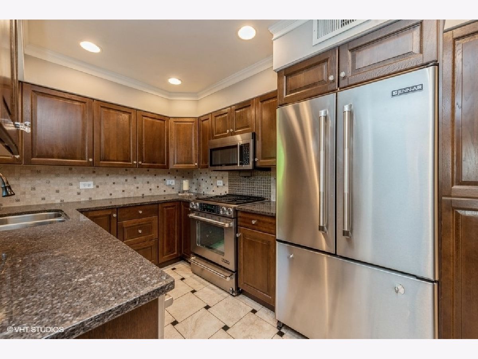
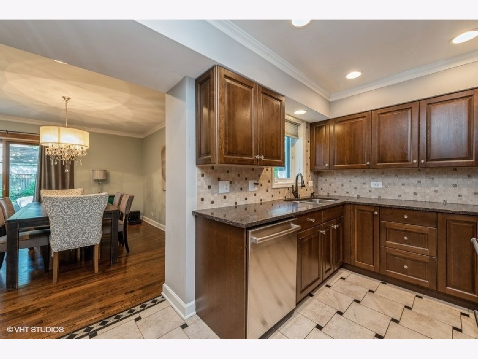
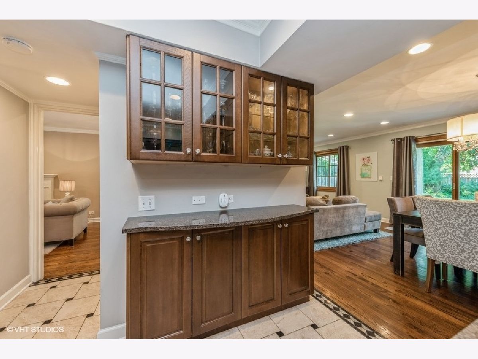
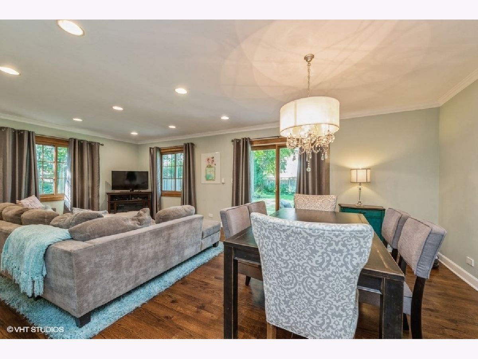
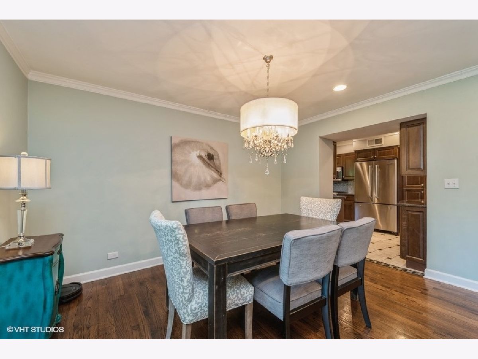
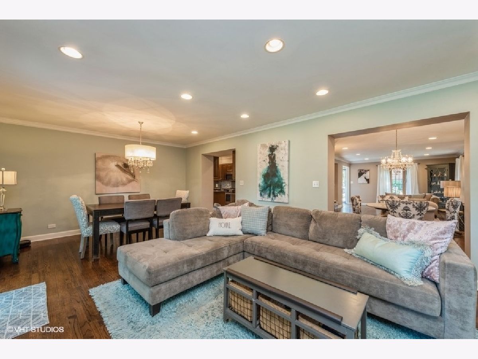
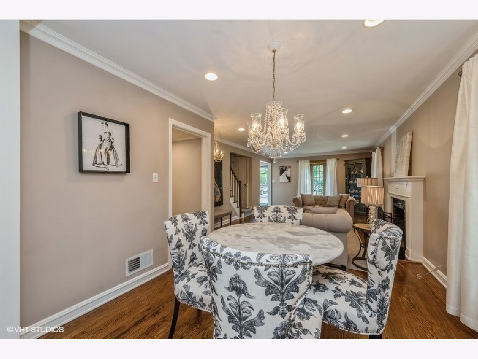
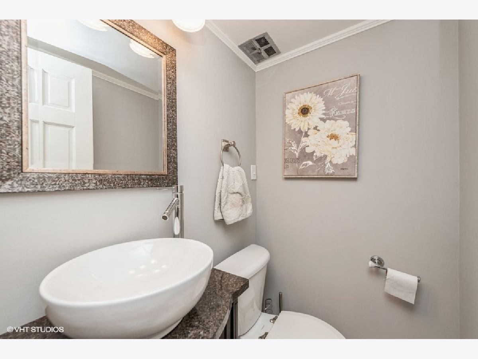
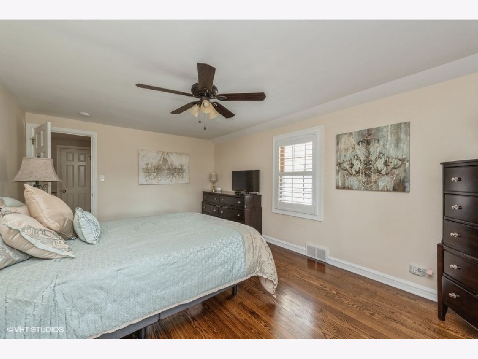
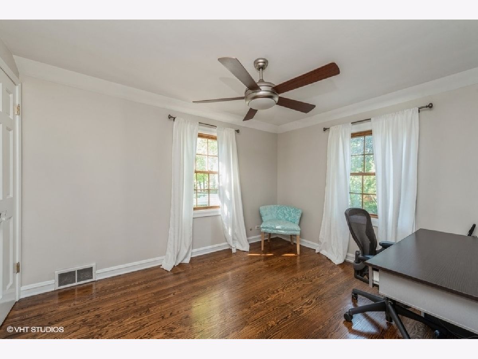
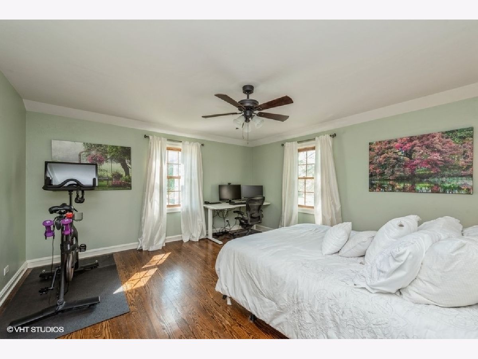
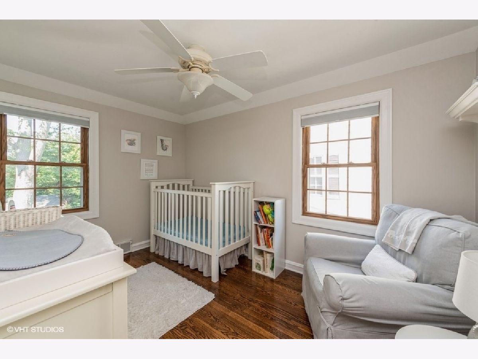
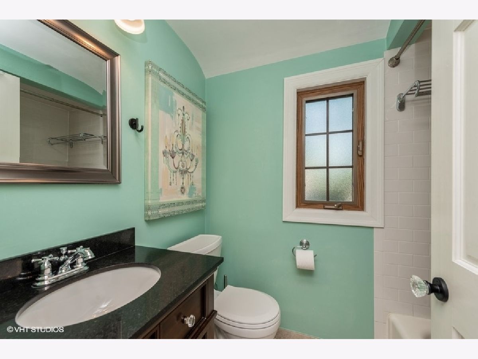
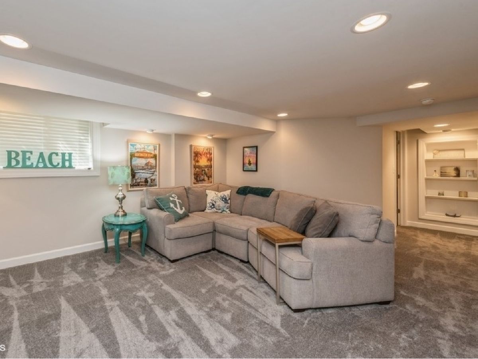
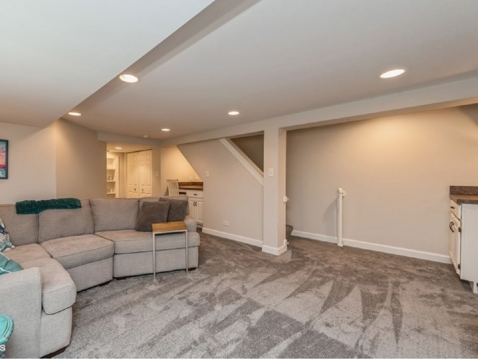
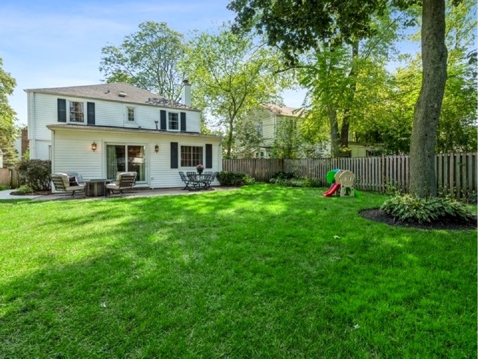
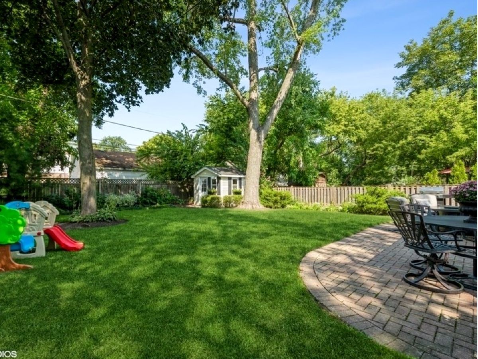
Room Specifics
Total Bedrooms: 4
Bedrooms Above Ground: 4
Bedrooms Below Ground: 0
Dimensions: —
Floor Type: Hardwood
Dimensions: —
Floor Type: Hardwood
Dimensions: —
Floor Type: Hardwood
Full Bathrooms: 2
Bathroom Amenities: —
Bathroom in Basement: 0
Rooms: Recreation Room
Basement Description: Finished
Other Specifics
| 1 | |
| — | |
| Concrete | |
| Brick Paver Patio | |
| — | |
| 50X126 | |
| Unfinished | |
| None | |
| Hardwood Floors, Granite Counters | |
| Range, Microwave, Dishwasher, Refrigerator, Washer, Dryer, Stainless Steel Appliance(s) | |
| Not in DB | |
| Park, Tennis Court(s) | |
| — | |
| — | |
| Wood Burning |
Tax History
| Year | Property Taxes |
|---|---|
| 2015 | $9,632 |
| 2021 | $9,766 |
Contact Agent
Nearby Similar Homes
Nearby Sold Comparables
Contact Agent
Listing Provided By
Berkshire Hathaway HomeServices Starck Real Estate












