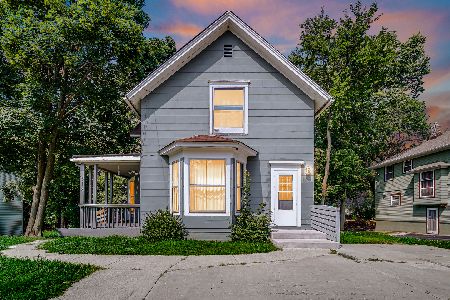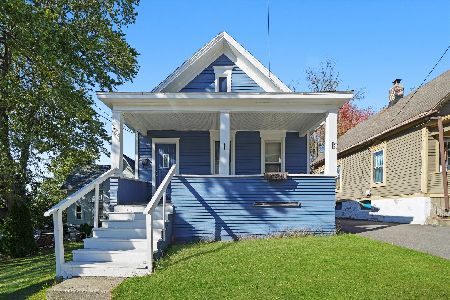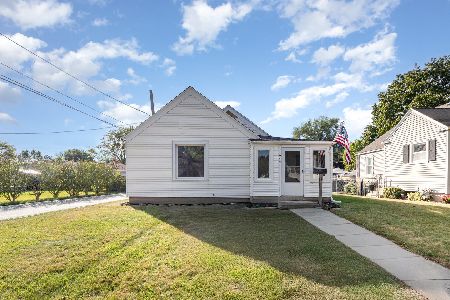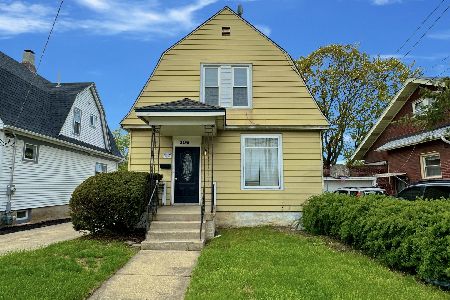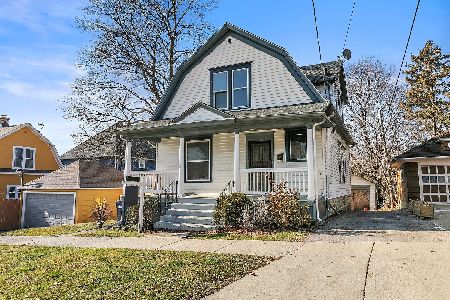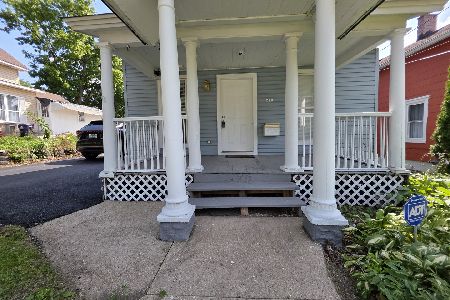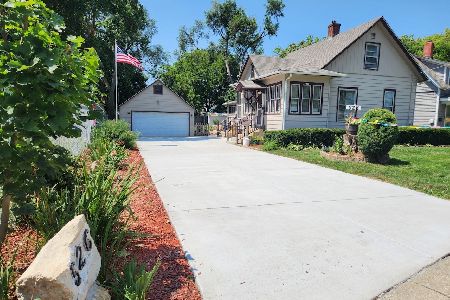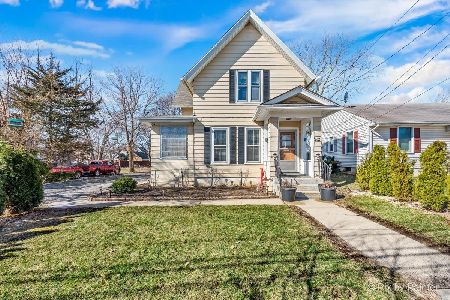526 Saint Charles Street, Elgin, Illinois 60120
$126,000
|
Sold
|
|
| Status: | Closed |
| Sqft: | 1,012 |
| Cost/Sqft: | $133 |
| Beds: | 3 |
| Baths: | 1 |
| Year Built: | 1885 |
| Property Taxes: | $2,927 |
| Days On Market: | 1530 |
| Lot Size: | 0,21 |
Description
Great opportunity and at such a affordable price!! This home features a large foyer that can be used as a sitting room. One of the main floor bedrooms has a tandem room. You can use this attached room as a personal office or den, a dressing room, nursery, or if the bedroom is being shared each person can have there own separate space. The kitchen features newer double ovens that have barely been used, if at all, and a newer stainless steel refrigerator and dishwasher. The living room has hardwood floors underneath the carpet. The bathroom was being renovated but never finished. The big backyard with a privacy fence has a lot of potential. With some landscaping and manicuring, you'll discover the a dreamy brick path that takes you from the back of the home to a beautiful brick paver patio. The 2 car garage has it's own furnace and air. Middle and High schools are South Elgin Schools. This property right across the street of the Historical Fire Station no. 5 Museum. Home sold as is.
Property Specifics
| Single Family | |
| — | |
| — | |
| 1885 | |
| Full | |
| — | |
| No | |
| 0.21 |
| Kane | |
| — | |
| 0 / Not Applicable | |
| None | |
| Lake Michigan,Public | |
| Public Sewer | |
| 11203798 | |
| 0624252015 |
Nearby Schools
| NAME: | DISTRICT: | DISTANCE: | |
|---|---|---|---|
|
Grade School
Garfield Elementary School |
46 | — | |
|
Middle School
Kenyon Woods Middle School |
46 | Not in DB | |
|
High School
South Elgin High School |
46 | Not in DB | |
Property History
| DATE: | EVENT: | PRICE: | SOURCE: |
|---|---|---|---|
| 21 Sep, 2021 | Sold | $126,000 | MRED MLS |
| 2 Sep, 2021 | Under contract | $134,900 | MRED MLS |
| 29 Aug, 2021 | Listed for sale | $134,900 | MRED MLS |
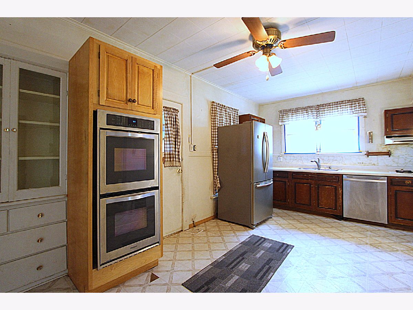
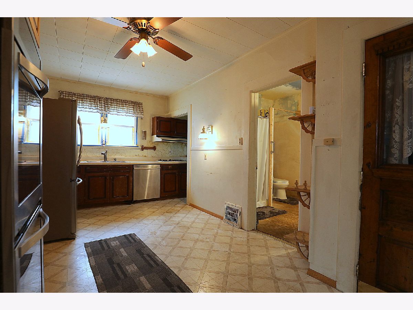
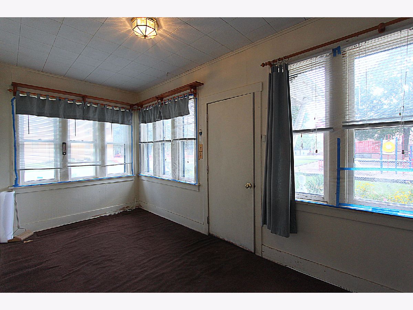
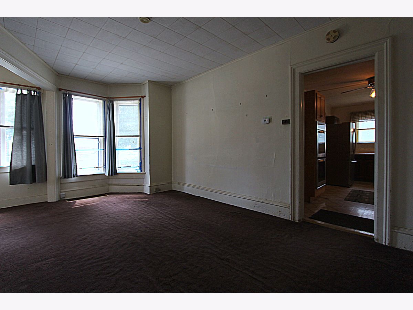
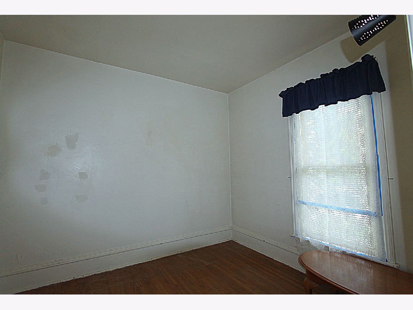
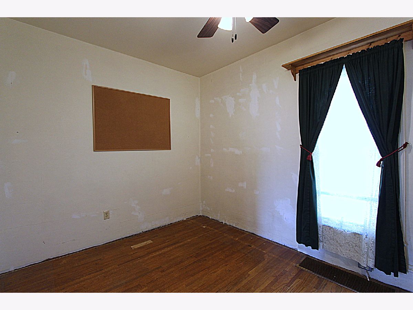
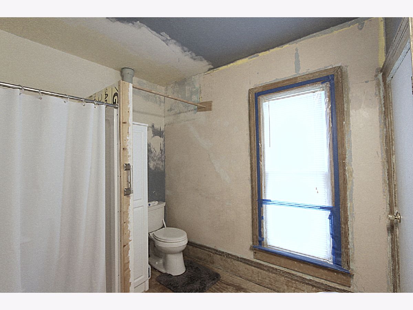
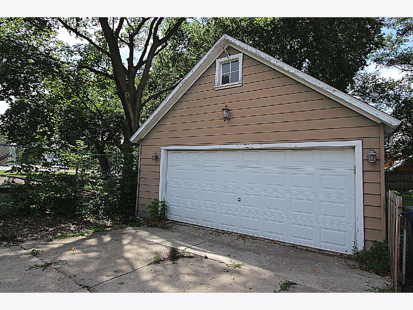
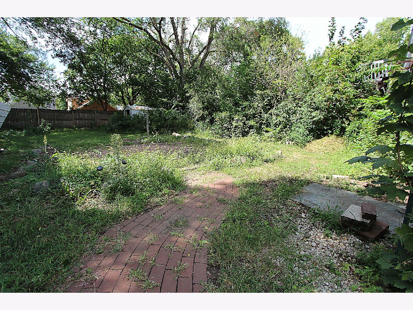
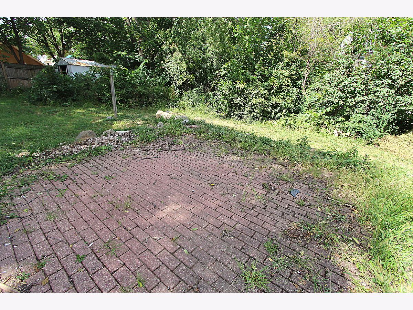
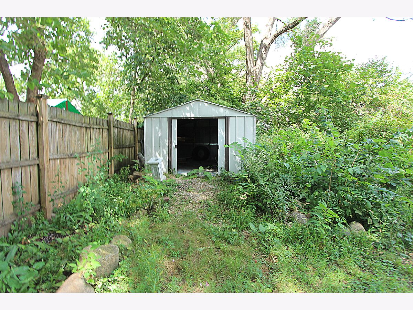
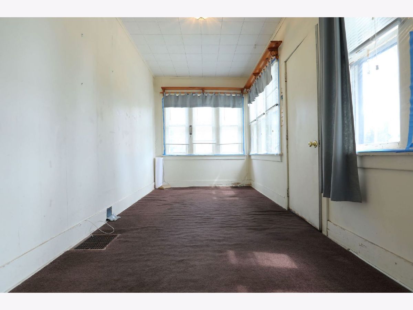
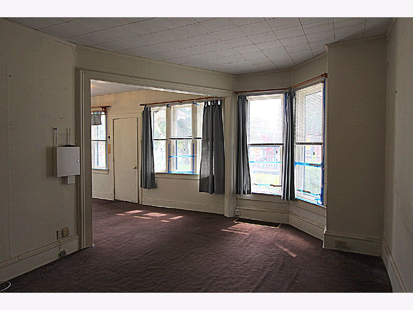
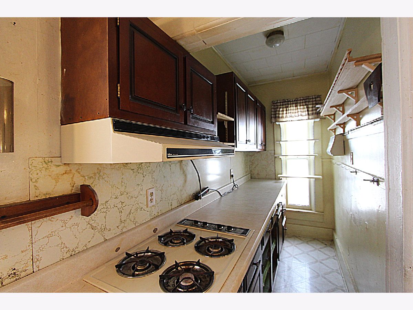
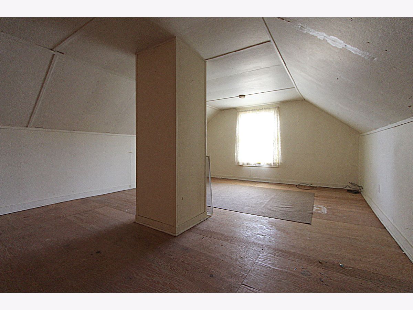
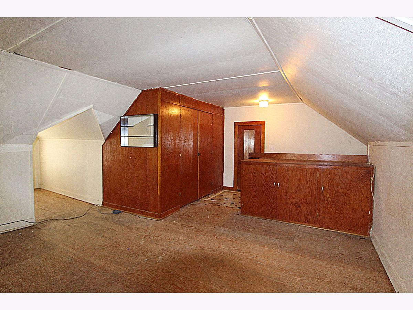
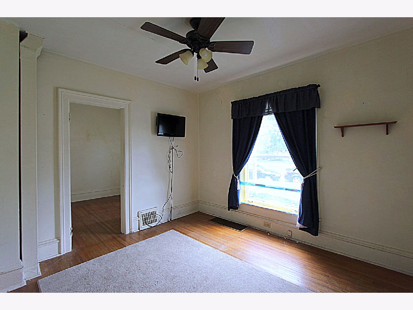
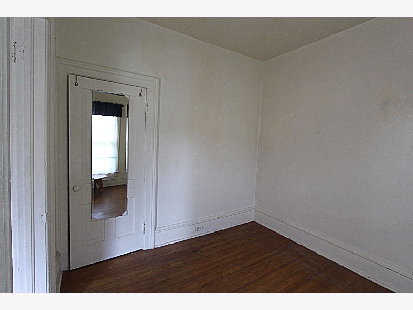
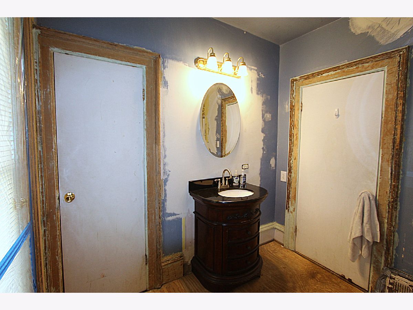
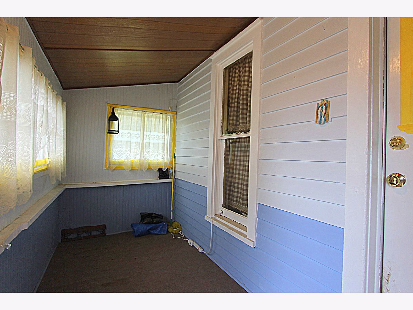
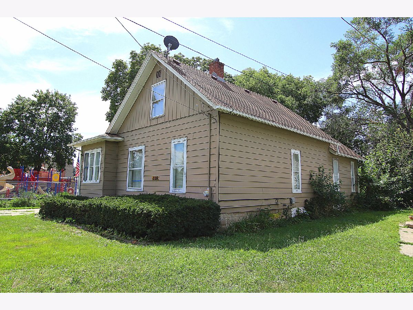
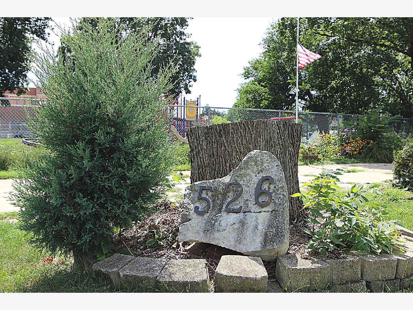
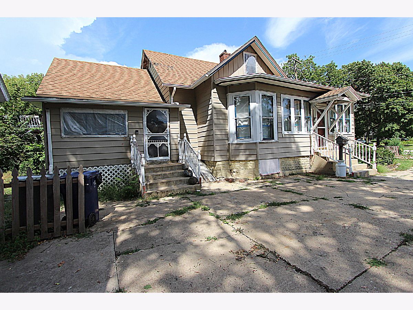
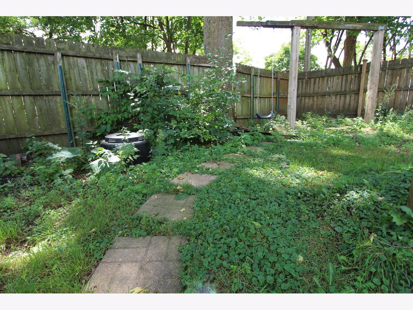
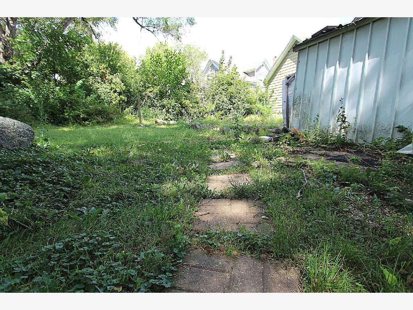
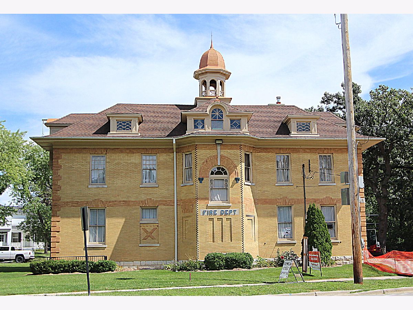
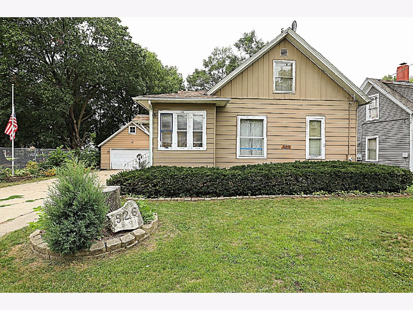
Room Specifics
Total Bedrooms: 3
Bedrooms Above Ground: 3
Bedrooms Below Ground: 0
Dimensions: —
Floor Type: Hardwood
Dimensions: —
Floor Type: Hardwood
Full Bathrooms: 1
Bathroom Amenities: Double Shower,No Tub
Bathroom in Basement: 0
Rooms: Foyer,Enclosed Porch,Tandem Room
Basement Description: Unfinished
Other Specifics
| 2 | |
| Stone,Other | |
| Concrete | |
| Patio, Porch Screened, Brick Paver Patio | |
| Fenced Yard,Partial Fencing,Sidewalks,Streetlights,Wood Fence | |
| 63.00 X 147.00 | |
| Dormer,Finished | |
| None | |
| Hardwood Floors, Some Carpeting, Some Wood Floors | |
| Double Oven, Dishwasher, Refrigerator, Freezer, Washer, Dryer, Cooktop, Built-In Oven, Range Hood, Gas Cooktop | |
| Not in DB | |
| Curbs, Sidewalks, Street Lights, Street Paved | |
| — | |
| — | |
| — |
Tax History
| Year | Property Taxes |
|---|---|
| 2021 | $2,927 |
Contact Agent
Nearby Similar Homes
Nearby Sold Comparables
Contact Agent
Listing Provided By
HomeSmart Connect LLC

