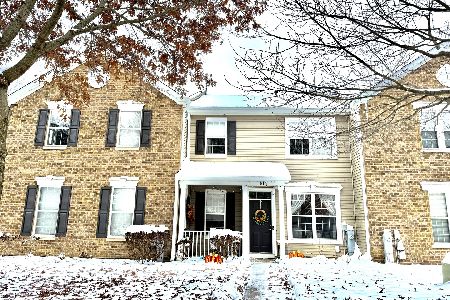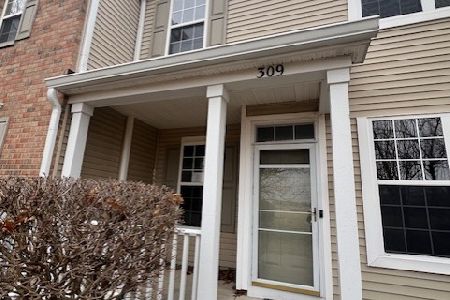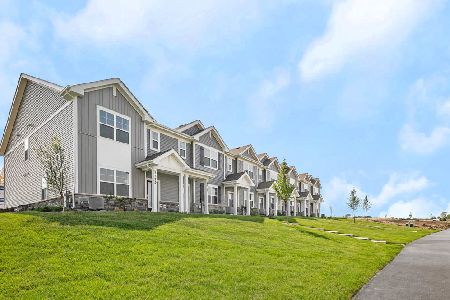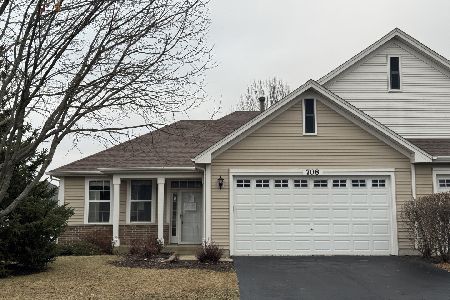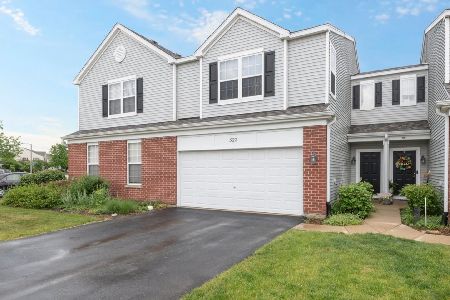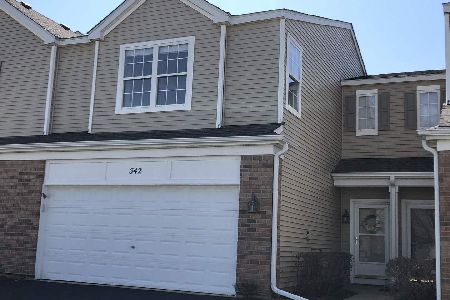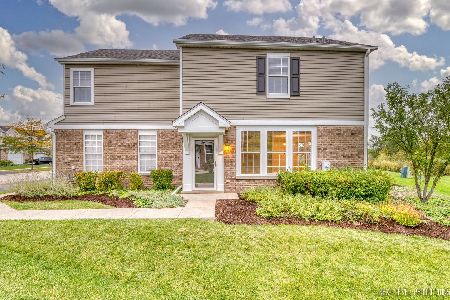526 Springbrook Trail, Oswego, Illinois 60543
$182,000
|
Sold
|
|
| Status: | Closed |
| Sqft: | 1,602 |
| Cost/Sqft: | $115 |
| Beds: | 3 |
| Baths: | 3 |
| Year Built: | 2004 |
| Property Taxes: | $4,729 |
| Days On Market: | 2757 |
| Lot Size: | 0,00 |
Description
Largest End Unit Model In Springbrook Trail North Features 3 Spacious Bedrooms, Large Walk-In Closets, New Carpeting & Freshly Painted 1st Floor. Enjoy The Master Bedroom Suite With 2 Walk-In Closets & Attached Bathroom With Double Sinks. The Second Bedroom Is Just As Big As The Master With Huge Walk-In Closet & Numerous Windows Providing An Abundant Amount Of Natural Light. Ceiling Fans In All Bedrooms. Convenient 2nd Floor Laundry Saves You Trips Up & Down Stairs. Entertain In The Kitchen With 42" Cabinets, Wood Laminate Flooring & Separate Dining Space. This End Unit Provides Great Privacy & Feels Like A Single Family Home. Highly Sought-After Garnet Model With Extra Long Driveway & Sideloading 2 Car Garage. Nice Patio And Generous Lawn Area In Front & Around Townhome. Great Location Close To Major Shopping, Restaurants, Entertainment, Public Transit, Route 34 & 30. Pace Bus Route 529. 5 Miles To Aurora Metra Train. Close To Montgomery, Naperville, Plainfield Areas.
Property Specifics
| Condos/Townhomes | |
| 2 | |
| — | |
| 2004 | |
| None | |
| GARNET | |
| No | |
| — |
| Kendall | |
| — | |
| 160 / Monthly | |
| Insurance,Exterior Maintenance,Lawn Care,Snow Removal | |
| Public | |
| Public Sewer | |
| 10013046 | |
| 0303451006 |
Nearby Schools
| NAME: | DISTRICT: | DISTANCE: | |
|---|---|---|---|
|
Grade School
Long Beach Elementary School |
308 | — | |
|
Middle School
Plank Junior High School |
308 | Not in DB | |
|
High School
Oswego East High School |
308 | Not in DB | |
Property History
| DATE: | EVENT: | PRICE: | SOURCE: |
|---|---|---|---|
| 29 Aug, 2018 | Sold | $182,000 | MRED MLS |
| 16 Jul, 2018 | Under contract | $185,000 | MRED MLS |
| 10 Jul, 2018 | Listed for sale | $185,000 | MRED MLS |
Room Specifics
Total Bedrooms: 3
Bedrooms Above Ground: 3
Bedrooms Below Ground: 0
Dimensions: —
Floor Type: Carpet
Dimensions: —
Floor Type: Carpet
Full Bathrooms: 3
Bathroom Amenities: Double Sink
Bathroom in Basement: 0
Rooms: No additional rooms
Basement Description: None
Other Specifics
| 2 | |
| Concrete Perimeter | |
| Asphalt,Side Drive | |
| Patio, Porch, Storms/Screens, End Unit, Cable Access | |
| Common Grounds,Landscaped | |
| 72X83X30X68 | |
| — | |
| Full | |
| Wood Laminate Floors, Second Floor Laundry, Laundry Hook-Up in Unit, Storage | |
| Range, Microwave, Dishwasher, Refrigerator, Washer, Dryer, Disposal | |
| Not in DB | |
| — | |
| — | |
| — | |
| — |
Tax History
| Year | Property Taxes |
|---|---|
| 2018 | $4,729 |
Contact Agent
Nearby Similar Homes
Nearby Sold Comparables
Contact Agent
Listing Provided By
Century 21 Affiliated

