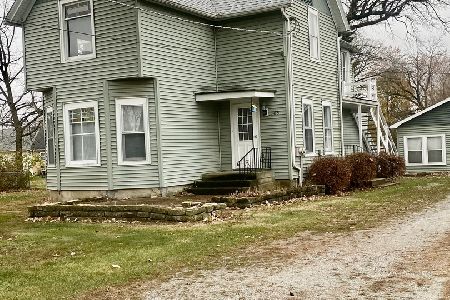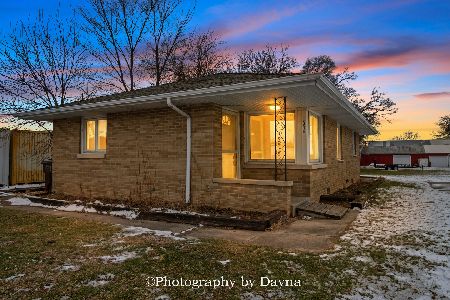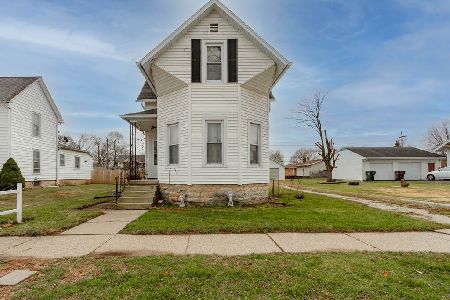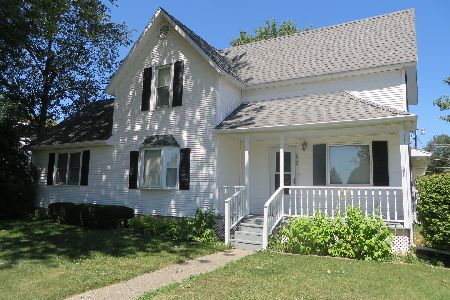526 W Beaver Street, St Anne, Illinois 60964
$70,000
|
Sold
|
|
| Status: | Closed |
| Sqft: | 1,340 |
| Cost/Sqft: | $60 |
| Beds: | 3 |
| Baths: | 1 |
| Year Built: | 1910 |
| Property Taxes: | $3,276 |
| Days On Market: | 2735 |
| Lot Size: | 0,22 |
Description
Vinyl sided 1.5 story home on 1.5 lots with 2 car detached garage. Kitchen has eating nook, plus formal Din Rm. Liv Rm plus Parlor (could convert to Bdrm). All window treatments stay. Ceiling fans. Vinyl siding, windows replaced and walls insulated in the 80's. Lenox furnace new in 2015. Walk in attic storage plus full Bsmt. Water softener rented. Rear vinyl privacy fence. Appliances sold as is ( stove, refrig, washer, dryer stay). Effective 10/10/18 seller offering $1,000 CASH DECORATING ALLOWANCE payable to buyer at closing.
Property Specifics
| Single Family | |
| — | |
| — | |
| 1910 | |
| Full | |
| — | |
| No | |
| 0.22 |
| Kankakee | |
| — | |
| 0 / Not Applicable | |
| None | |
| Public | |
| Public Sewer | |
| 10035366 | |
| 11260442203100 |
Property History
| DATE: | EVENT: | PRICE: | SOURCE: |
|---|---|---|---|
| 1 Mar, 2019 | Sold | $70,000 | MRED MLS |
| 25 Dec, 2018 | Under contract | $79,900 | MRED MLS |
| — | Last price change | $84,900 | MRED MLS |
| 29 Jul, 2018 | Listed for sale | $84,900 | MRED MLS |
| 3 Jun, 2022 | Sold | $87,500 | MRED MLS |
| 15 Feb, 2022 | Under contract | $95,000 | MRED MLS |
| 3 Jan, 2022 | Listed for sale | $95,000 | MRED MLS |
Room Specifics
Total Bedrooms: 3
Bedrooms Above Ground: 3
Bedrooms Below Ground: 0
Dimensions: —
Floor Type: Carpet
Dimensions: —
Floor Type: Carpet
Full Bathrooms: 1
Bathroom Amenities: —
Bathroom in Basement: 0
Rooms: Den
Basement Description: Unfinished
Other Specifics
| 2 | |
| — | |
| Gravel | |
| — | |
| — | |
| 75X130X75X130 | |
| Unfinished | |
| None | |
| First Floor Bedroom, First Floor Full Bath | |
| Range, Refrigerator, Washer, Dryer | |
| Not in DB | |
| Sidewalks, Street Paved | |
| — | |
| — | |
| — |
Tax History
| Year | Property Taxes |
|---|---|
| 2019 | $3,276 |
| 2022 | $3,515 |
Contact Agent
Nearby Similar Homes
Nearby Sold Comparables
Contact Agent
Listing Provided By
Speckman Realty Real Living







