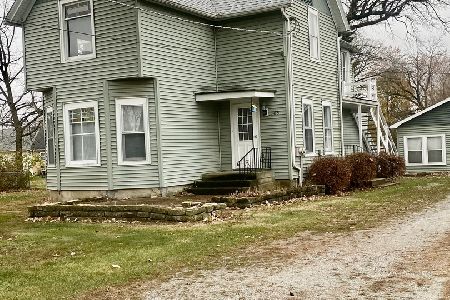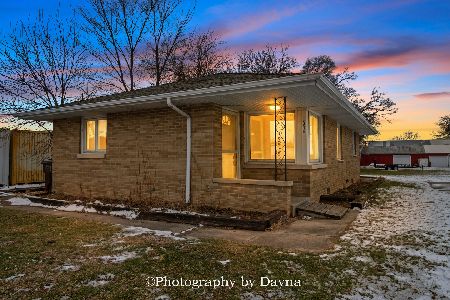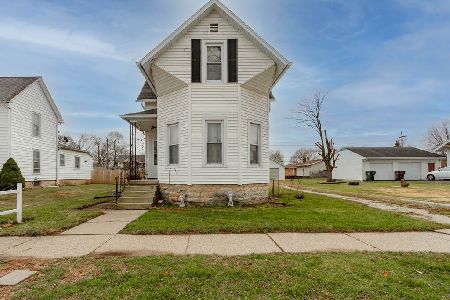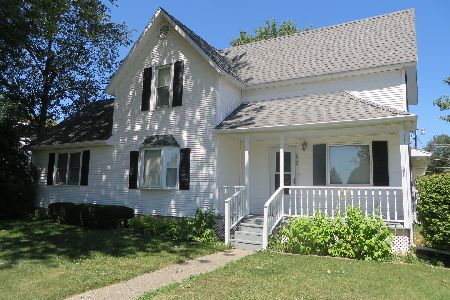527 Beaver Street, St Anne, Illinois 60964
$74,999
|
Sold
|
|
| Status: | Closed |
| Sqft: | 2,180 |
| Cost/Sqft: | $39 |
| Beds: | 3 |
| Baths: | 2 |
| Year Built: | 1911 |
| Property Taxes: | $1,096 |
| Days On Market: | 4589 |
| Lot Size: | 0,00 |
Description
Small town living 1.5 S house with open front porch. Lg. Family Room with gas Fireplace. 3 BD's with 1.5 Bath. Eat-in-Kitchen with plenty of cabinets and a Built-in Cabinet. Lanudry room Washer & Dryer. They remain with house 'as is' condition. Partial Basement unfinished. 1 Car Det. Garage. Nice backyard with grape arbor. Seller offers Buyer Home Warranty at closing (HWA)
Property Specifics
| Single Family | |
| — | |
| American 4-Sq. | |
| 1911 | |
| Partial | |
| — | |
| No | |
| — |
| Kankakee | |
| — | |
| 0 / Not Applicable | |
| None | |
| Public | |
| Public Sewer | |
| 08385636 | |
| 11260441601400 |
Nearby Schools
| NAME: | DISTRICT: | DISTANCE: | |
|---|---|---|---|
|
Grade School
St Anne Elementary School |
256 | — | |
|
Middle School
St Anne Elementary School |
256 | Not in DB | |
|
High School
St Anne Comm High School |
302 | Not in DB | |
Property History
| DATE: | EVENT: | PRICE: | SOURCE: |
|---|---|---|---|
| 13 Aug, 2015 | Sold | $74,999 | MRED MLS |
| 15 Jul, 2015 | Under contract | $84,000 | MRED MLS |
| — | Last price change | $85,000 | MRED MLS |
| 1 Jul, 2013 | Listed for sale | $95,000 | MRED MLS |
Room Specifics
Total Bedrooms: 3
Bedrooms Above Ground: 3
Bedrooms Below Ground: 0
Dimensions: —
Floor Type: Carpet
Dimensions: —
Floor Type: Carpet
Full Bathrooms: 2
Bathroom Amenities: Soaking Tub
Bathroom in Basement: 0
Rooms: Bonus Room
Basement Description: Unfinished
Other Specifics
| 1 | |
| Stone | |
| Concrete | |
| Porch | |
| — | |
| 50X150 | |
| Unfinished | |
| Full | |
| First Floor Bedroom, First Floor Laundry, First Floor Full Bath | |
| Range, Microwave, Dishwasher, Refrigerator, Freezer, Washer, Dryer | |
| Not in DB | |
| Sidewalks, Street Lights, Street Paved | |
| — | |
| — | |
| Gas Log |
Tax History
| Year | Property Taxes |
|---|---|
| 2015 | $1,096 |
Contact Agent
Nearby Similar Homes
Nearby Sold Comparables
Contact Agent
Listing Provided By
Speckman Realty Real Living








