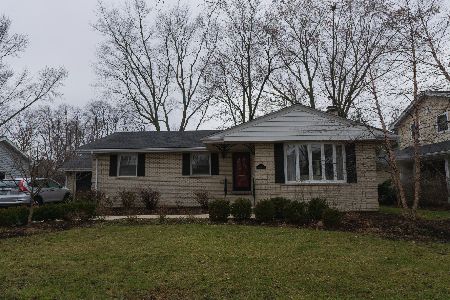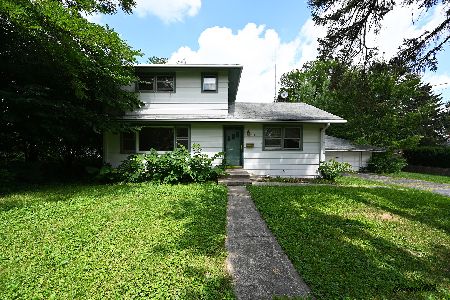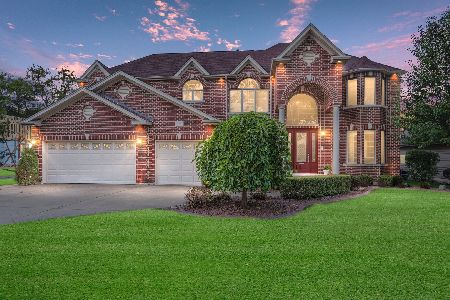526 Walnut Street, Itasca, Illinois 60143
$392,500
|
Sold
|
|
| Status: | Closed |
| Sqft: | 2,546 |
| Cost/Sqft: | $165 |
| Beds: | 4 |
| Baths: | 3 |
| Year Built: | 1964 |
| Property Taxes: | $9,278 |
| Days On Market: | 2801 |
| Lot Size: | 0,29 |
Description
Beautiful 2 story 4 bedroom, 3 bath home in desirable Itasca! Pride of ownership shines through this spacious family sized home. Many news from top to bottom--Roof and Skylights throughout just 6 years old, New floors, carpeting, water heater less than one year old, HVAC 6 years old and even the driveway is a young 4 years old! . Enjoy entertaining in your super-sized kitchen with island and breakfast area. Move the party into the family sized family room with vaulted ceilings and full bath! Need a quiet place away from the kids--let them have their space and head to the living room with cozy fireplace. Weren't you hoping to find a true 4 bedroom home with an over-sized master bedroom with huge walk-in closet? Were you also hoping the master bath would have a separate shower and whirlpool tub---it's here! An added bonus--a first floor bedroom--great for an office or guest room. Don't forget to take time to enjoy the beautiful yard and expansive patio-perfect for those back yard parties
Property Specifics
| Single Family | |
| — | |
| — | |
| 1964 | |
| None | |
| — | |
| No | |
| 0.29 |
| Du Page | |
| — | |
| 0 / Not Applicable | |
| None | |
| Lake Michigan | |
| Public Sewer | |
| 09972233 | |
| 0308100023 |
Nearby Schools
| NAME: | DISTRICT: | DISTANCE: | |
|---|---|---|---|
|
Grade School
Elmer H Franzen Intermediate Sch |
10 | — | |
|
Middle School
F E Peacock Middle School |
10 | Not in DB | |
|
High School
Lake Park High School |
108 | Not in DB | |
Property History
| DATE: | EVENT: | PRICE: | SOURCE: |
|---|---|---|---|
| 17 Sep, 2018 | Sold | $392,500 | MRED MLS |
| 10 Jul, 2018 | Under contract | $419,900 | MRED MLS |
| — | Last price change | $464,900 | MRED MLS |
| 3 Jun, 2018 | Listed for sale | $464,900 | MRED MLS |
Room Specifics
Total Bedrooms: 4
Bedrooms Above Ground: 4
Bedrooms Below Ground: 0
Dimensions: —
Floor Type: Carpet
Dimensions: —
Floor Type: Carpet
Dimensions: —
Floor Type: Vinyl
Full Bathrooms: 3
Bathroom Amenities: Whirlpool,Separate Shower
Bathroom in Basement: 0
Rooms: No additional rooms
Basement Description: Slab
Other Specifics
| 2 | |
| Concrete Perimeter | |
| Asphalt | |
| Patio | |
| — | |
| 173X74 | |
| Unfinished | |
| Full | |
| Vaulted/Cathedral Ceilings, Skylight(s), Wood Laminate Floors | |
| Range, Microwave, Dishwasher, Refrigerator, Washer, Dryer, Disposal | |
| Not in DB | |
| Sidewalks, Street Lights, Street Paved | |
| — | |
| — | |
| Wood Burning |
Tax History
| Year | Property Taxes |
|---|---|
| 2018 | $9,278 |
Contact Agent
Nearby Sold Comparables
Contact Agent
Listing Provided By
Park Place Realtors







