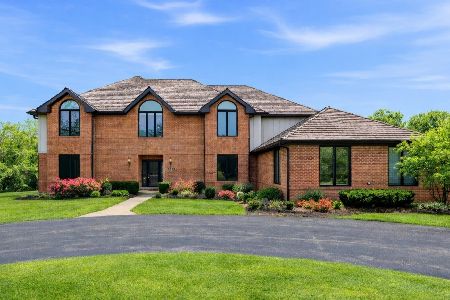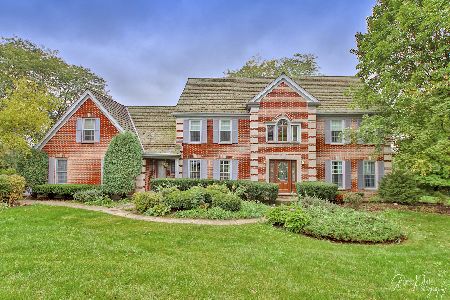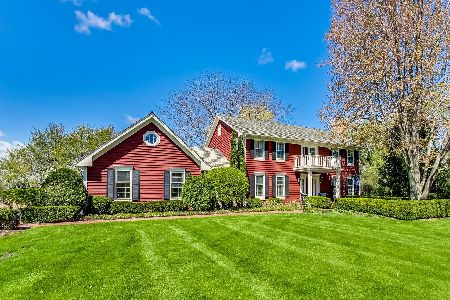5265 Brentwood Circle, Long Grove, Illinois 60047
$620,000
|
Sold
|
|
| Status: | Closed |
| Sqft: | 3,284 |
| Cost/Sqft: | $198 |
| Beds: | 4 |
| Baths: | 4 |
| Year Built: | 1993 |
| Property Taxes: | $13,425 |
| Days On Market: | 4664 |
| Lot Size: | 1,00 |
Description
BEAUTIFUL BRIARCREST TUDOR W/CUL-DE-SAC LOCATION BACKING TO CONSERVANCY! THREE + CAR GARAGE W/HIGH CEILING FOR RV, BOAT OR CAR LIFT, CIRCULAR DRIVE! HARDWOOD FLOORS & 6 PANEL SOLID WOOD DOORS. KITCHEN W/REVERSE OSMOSIS, SS APPLCS & GRANITE CTRS OPENS TO TIERED DECK & PROF LANDSCAPED YARD. SPACIOUS BEDROOMS, MSTR STE W/FRPLC & SITTING AREA. FIRST FLR DEN & FIN BSMT W/FULL BATH & OUT EXIT. STEVENSON HIGH SCHOOL!
Property Specifics
| Single Family | |
| — | |
| Tudor | |
| 1993 | |
| Full | |
| — | |
| No | |
| 1 |
| Lake | |
| Briarcrest | |
| 2500 / Annual | |
| Snow Removal,Other | |
| Community Well | |
| Public Sewer | |
| 08351195 | |
| 15203010270000 |
Nearby Schools
| NAME: | DISTRICT: | DISTANCE: | |
|---|---|---|---|
|
Grade School
Country Meadows Elementary Schoo |
96 | — | |
|
Middle School
Woodlawn Middle School |
96 | Not in DB | |
|
Alternate High School
Adlai E Stevenson High School |
— | Not in DB | |
Property History
| DATE: | EVENT: | PRICE: | SOURCE: |
|---|---|---|---|
| 25 Jul, 2013 | Sold | $620,000 | MRED MLS |
| 3 Jun, 2013 | Under contract | $649,000 | MRED MLS |
| 24 May, 2013 | Listed for sale | $649,000 | MRED MLS |
Room Specifics
Total Bedrooms: 4
Bedrooms Above Ground: 4
Bedrooms Below Ground: 0
Dimensions: —
Floor Type: Carpet
Dimensions: —
Floor Type: Carpet
Dimensions: —
Floor Type: Carpet
Full Bathrooms: 4
Bathroom Amenities: Whirlpool,Separate Shower
Bathroom in Basement: 1
Rooms: Den,Foyer,Office,Recreation Room,Storage
Basement Description: Finished,Exterior Access
Other Specifics
| 3 | |
| Concrete Perimeter | |
| Concrete,Circular | |
| Deck, Porch, Storms/Screens | |
| Corner Lot,Cul-De-Sac,Dimensions to Center of Road,Nature Preserve Adjacent,Landscaped | |
| 208X255X188X176 | |
| — | |
| Full | |
| Hardwood Floors, First Floor Laundry | |
| Range, Microwave, Dishwasher, Refrigerator, Washer, Dryer, Disposal, Indoor Grill | |
| Not in DB | |
| Street Paved, Other | |
| — | |
| — | |
| Attached Fireplace Doors/Screen, Gas Log |
Tax History
| Year | Property Taxes |
|---|---|
| 2013 | $13,425 |
Contact Agent
Nearby Similar Homes
Nearby Sold Comparables
Contact Agent
Listing Provided By
Coldwell Banker Residential Brokerage









