5266 Brentwood Circle, Long Grove, Illinois 60047
$600,000
|
Sold
|
|
| Status: | Closed |
| Sqft: | 3,821 |
| Cost/Sqft: | $161 |
| Beds: | 5 |
| Baths: | 4 |
| Year Built: | 1990 |
| Property Taxes: | $21,511 |
| Days On Market: | 1809 |
| Lot Size: | 1,03 |
Description
This solid all brick home located on a private cul-de-sac in most desirable Briarcrest of Long Grove. Attention to every detail, hardwood floors, crown moldings, architectural baseboards, remodeled kitchen with new cabinetry, stainless steel appliances and quartz countertops. Upstairs five bedrooms with luxurious master suite, 1st floor office/library, formal dinning and living rooms, family room has wood-burning fireplace and custom built-in cabinetry, finished basement with recreational room, wet bar and full bathroom. 1050 sq ft deck & gazebo with year-round beautiful views of nature preserved area. Home is in great move-in condition and ready for new owner.
Property Specifics
| Single Family | |
| — | |
| — | |
| 1990 | |
| Full | |
| — | |
| No | |
| 1.03 |
| Lake | |
| Briarcrest | |
| 2500 / Annual | |
| Other | |
| Community Well | |
| Public Sewer | |
| 10991599 | |
| 15203010310000 |
Nearby Schools
| NAME: | DISTRICT: | DISTANCE: | |
|---|---|---|---|
|
Grade School
Country Meadows Elementary Schoo |
96 | — | |
|
Middle School
Woodlawn Middle School |
96 | Not in DB | |
|
High School
Adlai E Stevenson High School |
125 | Not in DB | |
Property History
| DATE: | EVENT: | PRICE: | SOURCE: |
|---|---|---|---|
| 21 Jun, 2021 | Sold | $600,000 | MRED MLS |
| 19 Apr, 2021 | Under contract | $616,000 | MRED MLS |
| 9 Feb, 2021 | Listed for sale | $616,000 | MRED MLS |
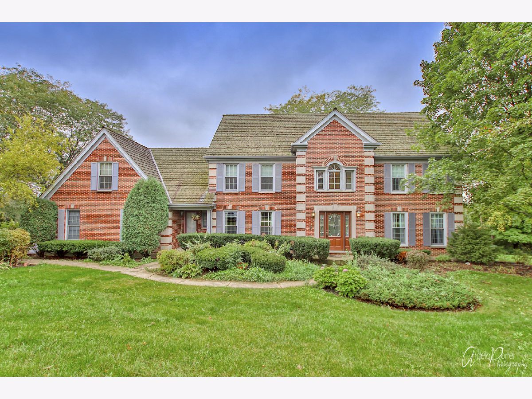
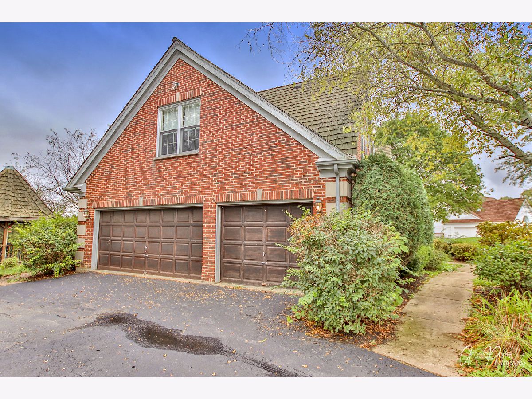
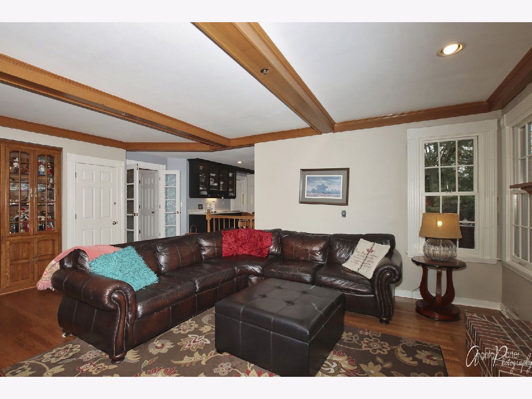
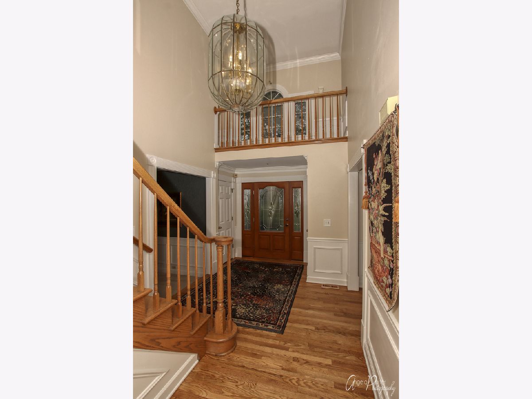
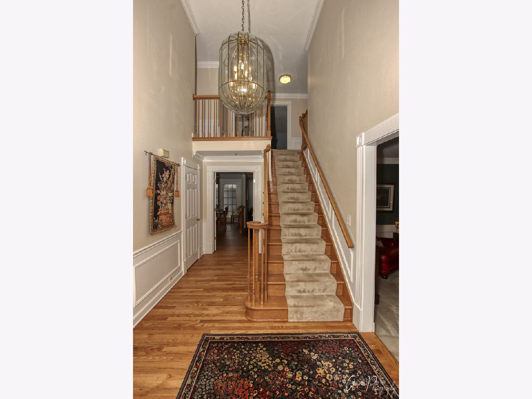
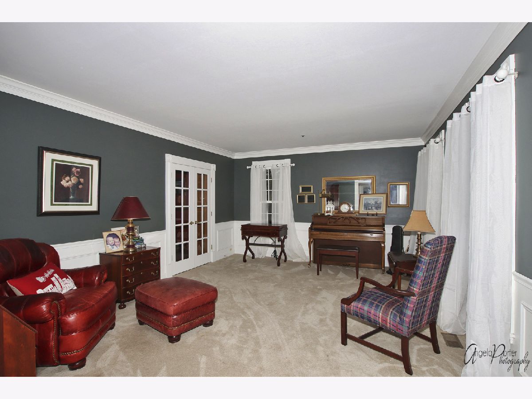

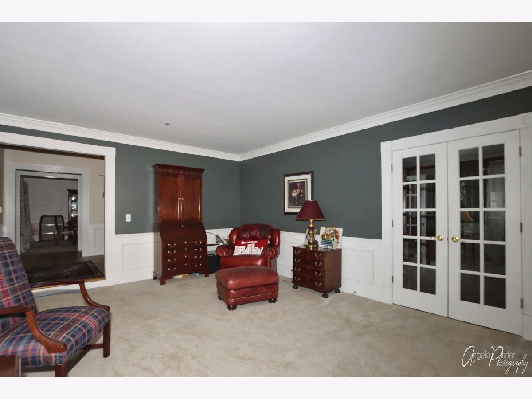


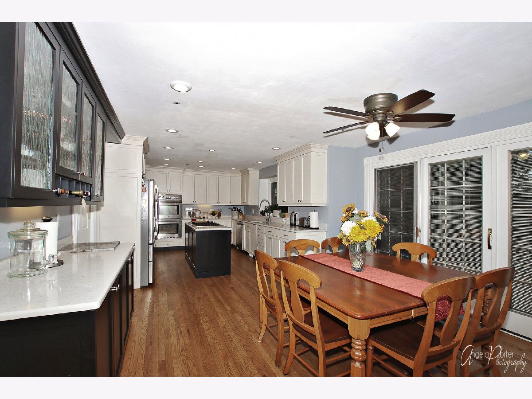
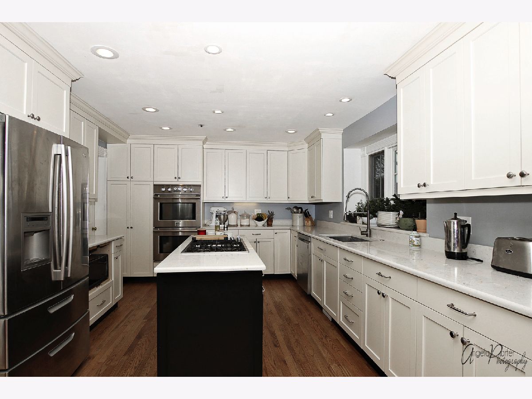
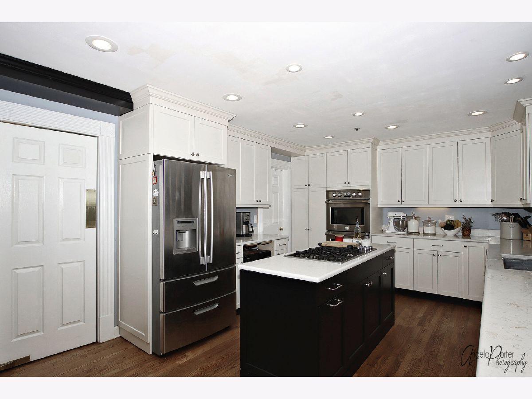

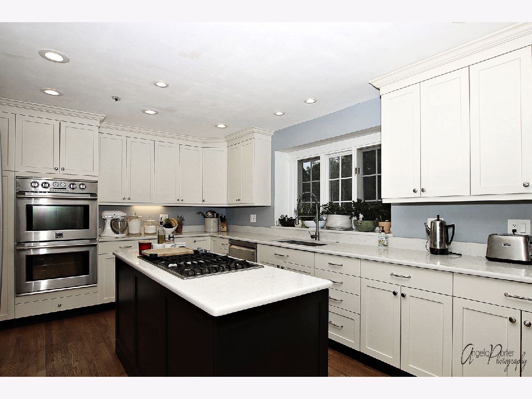

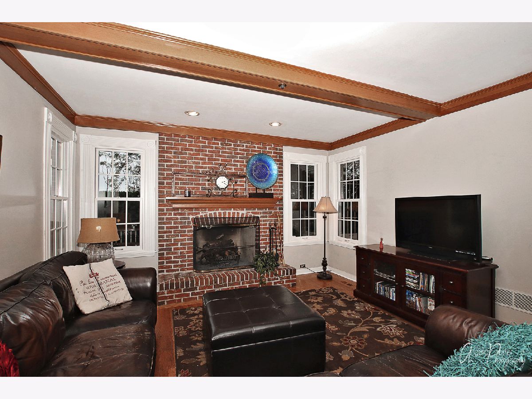

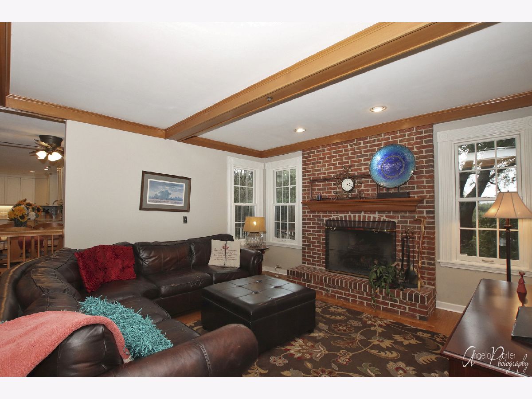



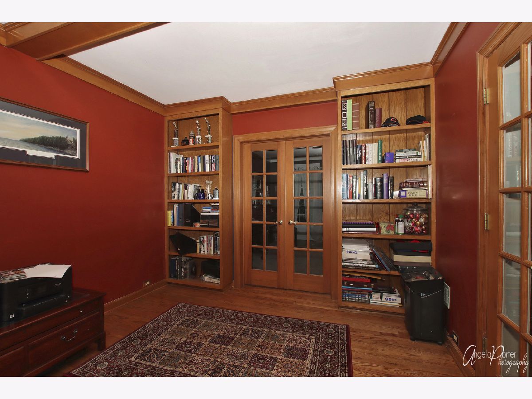




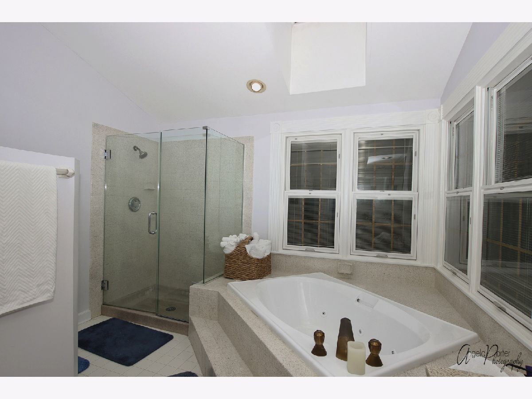






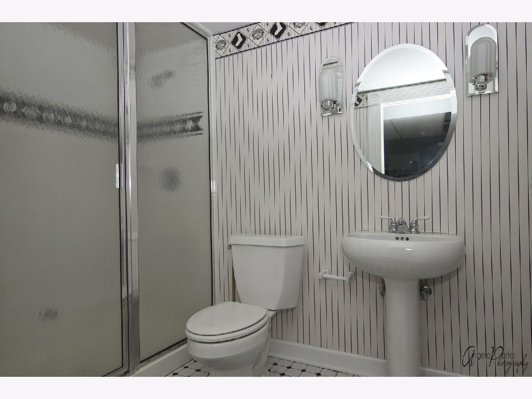





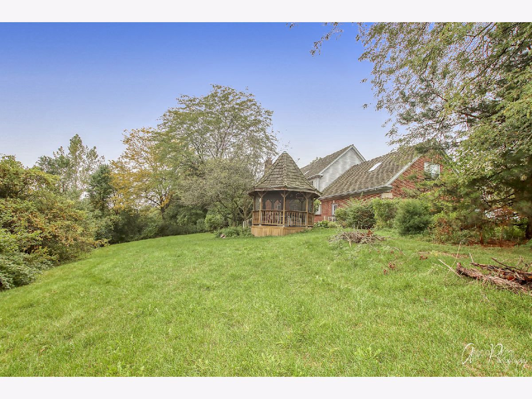
Room Specifics
Total Bedrooms: 5
Bedrooms Above Ground: 5
Bedrooms Below Ground: 0
Dimensions: —
Floor Type: Carpet
Dimensions: —
Floor Type: Carpet
Dimensions: —
Floor Type: Carpet
Dimensions: —
Floor Type: —
Full Bathrooms: 4
Bathroom Amenities: Whirlpool,Separate Shower,Double Sink
Bathroom in Basement: 1
Rooms: Bedroom 5,Eating Area,Foyer,Office,Recreation Room,Storage,Walk In Closet
Basement Description: Finished
Other Specifics
| 3 | |
| Concrete Perimeter | |
| Asphalt | |
| Deck | |
| Cul-De-Sac | |
| 44667 | |
| — | |
| Full | |
| Vaulted/Cathedral Ceilings, Skylight(s), Hardwood Floors, First Floor Laundry | |
| Double Oven, Microwave, Dishwasher, High End Refrigerator, Washer, Dryer, Disposal, Stainless Steel Appliance(s), Gas Cooktop | |
| Not in DB | |
| Street Paved | |
| — | |
| — | |
| Gas Log, Gas Starter |
Tax History
| Year | Property Taxes |
|---|---|
| 2021 | $21,511 |
Contact Agent
Nearby Similar Homes
Nearby Sold Comparables
Contact Agent
Listing Provided By
RE/MAX United








