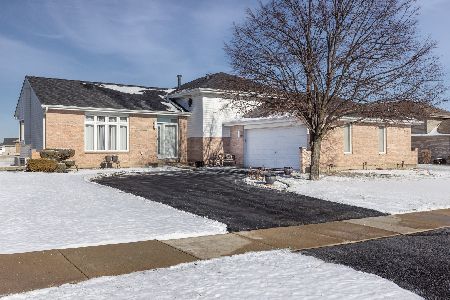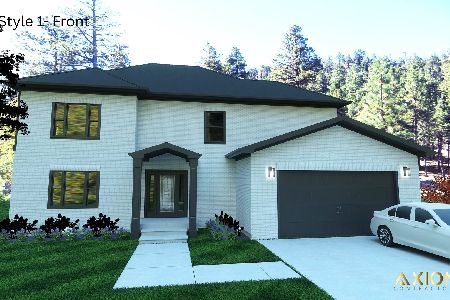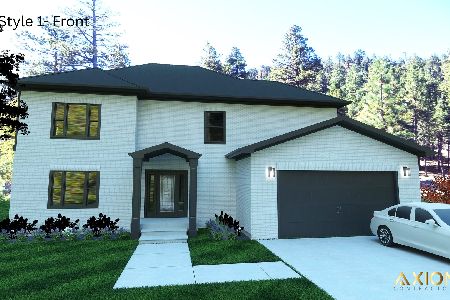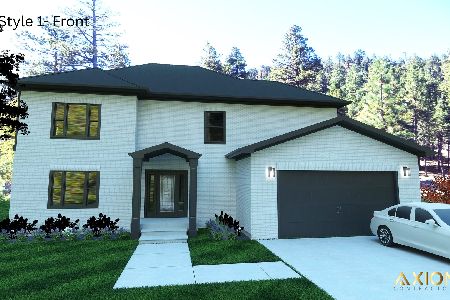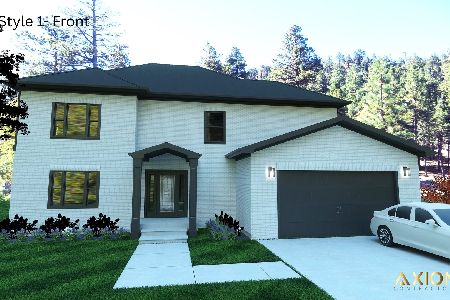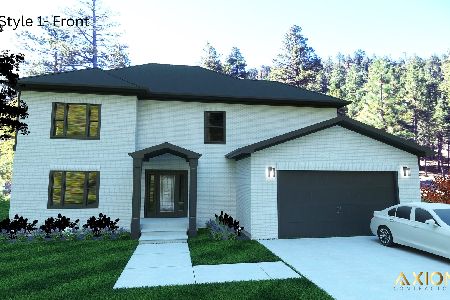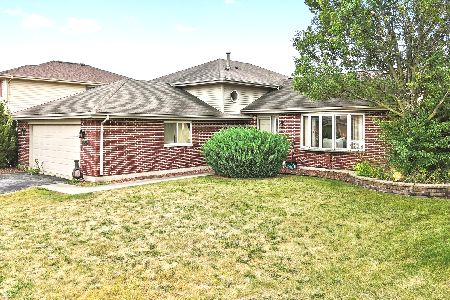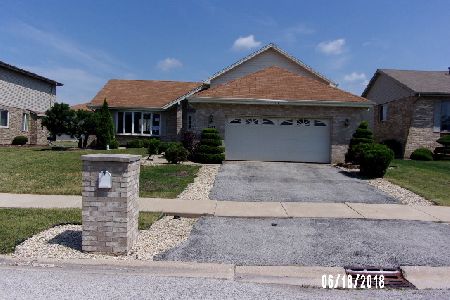5267 Deana Lane, Richton Park, Illinois 60471
$184,500
|
Sold
|
|
| Status: | Closed |
| Sqft: | 2,640 |
| Cost/Sqft: | $74 |
| Beds: | 4 |
| Baths: | 3 |
| Year Built: | 2000 |
| Property Taxes: | $5,857 |
| Days On Market: | 6257 |
| Lot Size: | 0,00 |
Description
MAKE AN OFFER NEED QUICK SALE, SHORT SALE, BUYER RESPONSIBLE FOR ALL CITY INSPECTIONS, REPAIRS AND ESCROWS NO SURVEY. Magnificent home,pleasing warm decorating, stunning soaring ceilings,skylites,paladium windows,lrg rooms ,open sunny flr plan,gourmet kitchen the chef will love,huge f/r w/ fpl,oversized mst bdr bth full of amenities ,bsmt rec rm,att 2 car gar, patio & deck, convenient to train /expwy . Better then ne
Property Specifics
| Single Family | |
| — | |
| Quad Level | |
| 2000 | |
| Partial | |
| QUAD LEVEL | |
| No | |
| — |
| Cook | |
| — | |
| 0 / Not Applicable | |
| None | |
| Public | |
| Public Sewer | |
| 07107675 | |
| 31330901000000 |
Property History
| DATE: | EVENT: | PRICE: | SOURCE: |
|---|---|---|---|
| 27 Aug, 2009 | Sold | $184,500 | MRED MLS |
| 10 Apr, 2009 | Under contract | $196,000 | MRED MLS |
| — | Last price change | $199,900 | MRED MLS |
| 12 Jan, 2009 | Listed for sale | $240,960 | MRED MLS |
Room Specifics
Total Bedrooms: 4
Bedrooms Above Ground: 4
Bedrooms Below Ground: 0
Dimensions: —
Floor Type: Carpet
Dimensions: —
Floor Type: Carpet
Dimensions: —
Floor Type: Carpet
Full Bathrooms: 3
Bathroom Amenities: Whirlpool,Separate Shower,Double Sink
Bathroom in Basement: 1
Rooms: Foyer,Recreation Room
Basement Description: Partially Finished
Other Specifics
| 2 | |
| Concrete Perimeter | |
| Concrete | |
| Deck, Patio | |
| — | |
| 75 X 125 | |
| — | |
| Full | |
| Vaulted/Cathedral Ceilings, Skylight(s) | |
| — | |
| Not in DB | |
| Sidewalks, Street Lights, Street Paved | |
| — | |
| — | |
| — |
Tax History
| Year | Property Taxes |
|---|---|
| 2009 | $5,857 |
Contact Agent
Nearby Similar Homes
Nearby Sold Comparables
Contact Agent
Listing Provided By
Real People Realty, Inc.

