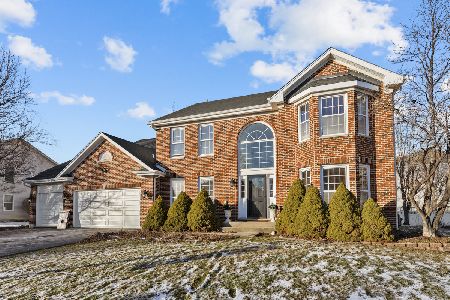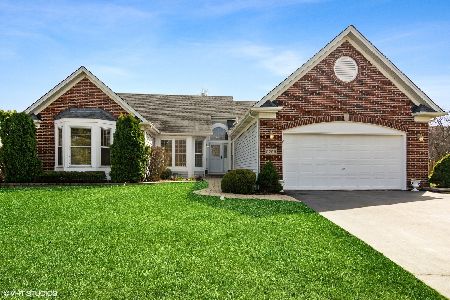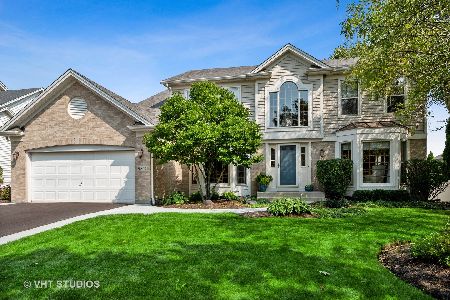5269 Elliott Drive, Hoffman Estates, Illinois 60192
$465,000
|
Sold
|
|
| Status: | Closed |
| Sqft: | 2,454 |
| Cost/Sqft: | $200 |
| Beds: | 5 |
| Baths: | 4 |
| Year Built: | 1996 |
| Property Taxes: | $7,702 |
| Days On Market: | 2788 |
| Lot Size: | 0,38 |
Description
BARRINGTON SCHOOLS!!! THIS SPECTACULAR HOME OFFERS 5 Spacious Bedrooms, 3.5 Baths, Gleaming Hardwood Floor in the Kitchen, Granite Counters With w/42" Cherry Cabinets and gorgeous paint throughout the house. Family room has Huge Windows Over Looking Beautiful Backyard. Well designed Masonry fireplace in family room . 2-STY LR/DR & FOYR! DUAL STAIRCASE to Second Floor, 5th Bedroom on Main Floor, NORTHEAST FACING! FABULOUS OPEN FLR PLAN! ENORMOUS CUL-DE-SAC LOT...ONE OF THE LARGEST IN SUBDVSN! Master Bedroom Suite includes Vaulted Ceiling, Jacuzzi, Separate Shower & Walk-in Closet. New 2016 HARDWOOD Floors on First Level, Newer Carpet & Interior was Freshly painted beginning Spring 2018, New Roof 2017 , Paved Patio in the Back waiting for Summer FUN. 3 Car Garage. Close to schools, Park, shops and tollways. See it today!!
Property Specifics
| Single Family | |
| — | |
| — | |
| 1996 | |
| Full | |
| LINDSAY | |
| No | |
| 0.38 |
| Cook | |
| Estates Of Deer Crossing | |
| 450 / Annual | |
| Other | |
| Public | |
| Public Sewer | |
| 09995600 | |
| 06092030200000 |
Nearby Schools
| NAME: | DISTRICT: | DISTANCE: | |
|---|---|---|---|
|
Grade School
Barbara B Rose Elementary School |
220 | — | |
|
Middle School
Barrington Middle School Prairie |
220 | Not in DB | |
|
High School
Barrington High School |
220 | Not in DB | |
Property History
| DATE: | EVENT: | PRICE: | SOURCE: |
|---|---|---|---|
| 6 Sep, 2018 | Sold | $465,000 | MRED MLS |
| 29 Jul, 2018 | Under contract | $489,900 | MRED MLS |
| — | Last price change | $494,900 | MRED MLS |
| 23 Jun, 2018 | Listed for sale | $494,900 | MRED MLS |
Room Specifics
Total Bedrooms: 5
Bedrooms Above Ground: 5
Bedrooms Below Ground: 0
Dimensions: —
Floor Type: Carpet
Dimensions: —
Floor Type: Carpet
Dimensions: —
Floor Type: Carpet
Dimensions: —
Floor Type: —
Full Bathrooms: 4
Bathroom Amenities: Separate Shower,Double Sink,Soaking Tub
Bathroom in Basement: 1
Rooms: Eating Area,Bedroom 5,Loft,Recreation Room,Office,Media Room
Basement Description: Partially Finished
Other Specifics
| 3 | |
| Concrete Perimeter | |
| Asphalt | |
| Patio | |
| — | |
| 118X145X75X161X50 | |
| — | |
| Full | |
| Vaulted/Cathedral Ceilings, Bar-Wet, Hardwood Floors, First Floor Bedroom, First Floor Laundry, First Floor Full Bath | |
| Range, Microwave, Dishwasher, Refrigerator, Freezer, Washer, Dryer, Disposal | |
| Not in DB | |
| Sidewalks, Street Lights, Street Paved | |
| — | |
| — | |
| — |
Tax History
| Year | Property Taxes |
|---|---|
| 2018 | $7,702 |
Contact Agent
Nearby Similar Homes
Nearby Sold Comparables
Contact Agent
Listing Provided By
Coldwell Banker Residential Brokerage







