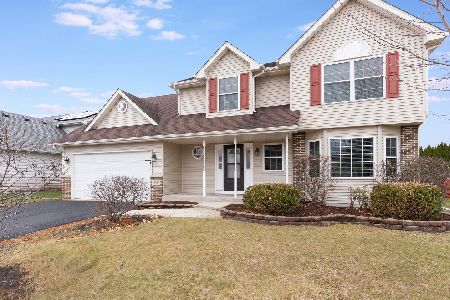527 Bethany Drive, Shorewood, Illinois 60404
$360,000
|
Sold
|
|
| Status: | Closed |
| Sqft: | 2,660 |
| Cost/Sqft: | $139 |
| Beds: | 4 |
| Baths: | 4 |
| Year Built: | 2004 |
| Property Taxes: | $10,019 |
| Days On Market: | 2745 |
| Lot Size: | 0,28 |
Description
Custom Builder's Personal Home! This Stunning 4 Bed / 2.2 Bath Home Nestled In Shorewood's Rollingwood Subdivision Features An Open Design And SO Many Amazing Upgrades! The Main Level Features Bamboo Hardwood Floors, Chef's Kitchen - Complete With Granite Countertops And Stainless Steel Appliances! The First Floor Also Offers A Formal Living Room, Family Room And Dining Room With Lighted Tray Ceiling. The Second Level Offers 4 Spacious Bedrooms Including A True Master Suite Complete With Jacuzzi Tub In Master Bath, Walk In Closet And A 13 x 14 Sitting Room! Partially Finished Full Basement That Includes A Large Rec Room, Bathroom Radiant Floor Heating System And Plenty Of Storage! Comforts Include Heated 2.5 Car Garage, Whole House Humidifier, Zoned Heating And Cooling, Ultraviolet Air Purifier, And Anderson 400 Series Windows Throughout! The Backyard Oasis Is A Dream With Fenced In Backyard, Patio And Lighted Inground Pool! Why Build?.. When It's All Right Here! Won't Last Long!!
Property Specifics
| Single Family | |
| — | |
| — | |
| 2004 | |
| Full | |
| — | |
| No | |
| 0.28 |
| Will | |
| — | |
| 150 / Annual | |
| None | |
| Public | |
| Public Sewer, Sewer-Storm | |
| 10015436 | |
| 0506091050120000 |
Property History
| DATE: | EVENT: | PRICE: | SOURCE: |
|---|---|---|---|
| 7 Sep, 2018 | Sold | $360,000 | MRED MLS |
| 4 Aug, 2018 | Under contract | $369,900 | MRED MLS |
| 12 Jul, 2018 | Listed for sale | $369,900 | MRED MLS |
Room Specifics
Total Bedrooms: 4
Bedrooms Above Ground: 4
Bedrooms Below Ground: 0
Dimensions: —
Floor Type: Carpet
Dimensions: —
Floor Type: Carpet
Dimensions: —
Floor Type: Carpet
Full Bathrooms: 4
Bathroom Amenities: Whirlpool,Separate Shower,Double Sink
Bathroom in Basement: 0
Rooms: Sitting Room,Recreation Room,Mud Room
Basement Description: Partially Finished
Other Specifics
| 2.5 | |
| Concrete Perimeter | |
| Concrete | |
| — | |
| — | |
| 80X150X80X151 | |
| Unfinished | |
| Full | |
| Vaulted/Cathedral Ceilings, Bar-Dry, Hardwood Floors, Heated Floors, Second Floor Laundry | |
| Range, Microwave, Dishwasher, Refrigerator, Washer, Dryer, Stainless Steel Appliance(s), Range Hood | |
| Not in DB | |
| Sidewalks, Street Lights, Street Paved | |
| — | |
| — | |
| — |
Tax History
| Year | Property Taxes |
|---|---|
| 2018 | $10,019 |
Contact Agent
Nearby Similar Homes
Nearby Sold Comparables
Contact Agent
Listing Provided By
Karges Realty









