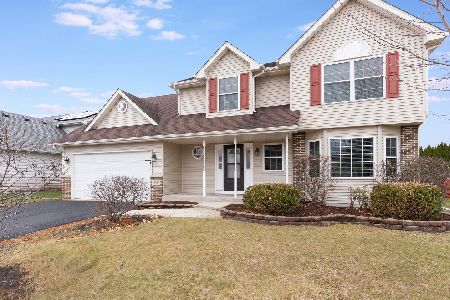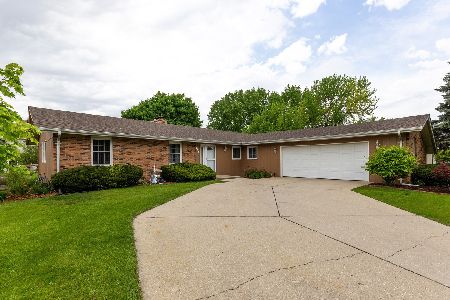600 Bethany Drive, Shorewood, Illinois 60404
$289,000
|
Sold
|
|
| Status: | Closed |
| Sqft: | 2,700 |
| Cost/Sqft: | $115 |
| Beds: | 4 |
| Baths: | 3 |
| Year Built: | 2004 |
| Property Taxes: | $8,806 |
| Days On Market: | 2860 |
| Lot Size: | 0,00 |
Description
This stunning home in Rollingwood Subdivision has many new upgrades. The hardwood floors in foyer and kitchen have been refinished. All new carpet on first level. Family room with gas/wood fireplace, kitchen and foyer have been freshly painted in neutral colors. Brand new Pergo floors in the upper level in all bedrooms and hallway. The entire 2nd floor have been painted in neutral colors. This home features a large 2 story foyer, 1st floor laundry, large eat in kitchen with island, stainless steel appliances, newer Corian counter tops and glass tile backsplash. The Master bedroom has beautiful trey ceiling with walk-in closet and master bath. Full basement with roughed-in plumbing. Outdoor basketball rim stays. This home has an airy open feel and is ready to move in. You can bring your fussiest buyer.
Property Specifics
| Single Family | |
| — | |
| Georgian | |
| 2004 | |
| Full | |
| — | |
| No | |
| — |
| Will | |
| Rollingwood | |
| 250 / Annual | |
| Other | |
| Public | |
| Public Sewer, Sewer-Storm | |
| 09888877 | |
| 0609104010000000 |
Nearby Schools
| NAME: | DISTRICT: | DISTANCE: | |
|---|---|---|---|
|
High School
Joliet West High School |
204 | Not in DB | |
Property History
| DATE: | EVENT: | PRICE: | SOURCE: |
|---|---|---|---|
| 14 Dec, 2018 | Sold | $289,000 | MRED MLS |
| 14 Nov, 2018 | Under contract | $310,000 | MRED MLS |
| — | Last price change | $325,000 | MRED MLS |
| 19 Mar, 2018 | Listed for sale | $348,000 | MRED MLS |
Room Specifics
Total Bedrooms: 4
Bedrooms Above Ground: 4
Bedrooms Below Ground: 0
Dimensions: —
Floor Type: Wood Laminate
Dimensions: —
Floor Type: Wood Laminate
Dimensions: —
Floor Type: Wood Laminate
Full Bathrooms: 3
Bathroom Amenities: Whirlpool,Separate Shower,Double Sink
Bathroom in Basement: 0
Rooms: Foyer
Basement Description: Unfinished,Bathroom Rough-In
Other Specifics
| 3 | |
| Concrete Perimeter | |
| Concrete | |
| Patio | |
| — | |
| 80 X 150 | |
| Unfinished | |
| Full | |
| Skylight(s), Hardwood Floors, First Floor Laundry | |
| Range, Microwave, Dishwasher, Refrigerator, Washer, Dryer, Stainless Steel Appliance(s) | |
| Not in DB | |
| Sidewalks, Street Lights, Street Paved | |
| — | |
| — | |
| Wood Burning, Gas Starter |
Tax History
| Year | Property Taxes |
|---|---|
| 2018 | $8,806 |
Contact Agent
Nearby Similar Homes
Nearby Sold Comparables
Contact Agent
Listing Provided By
Carter Realty Group











