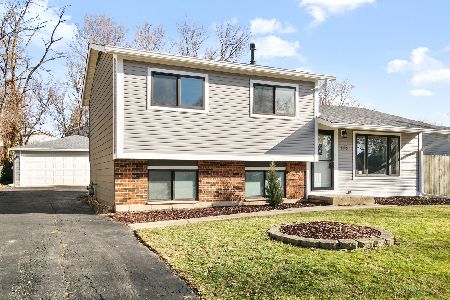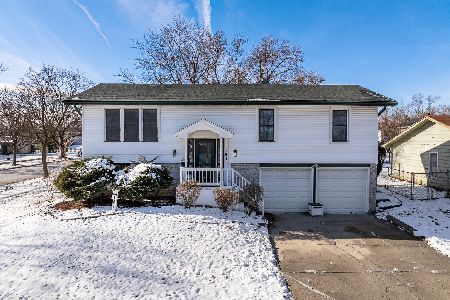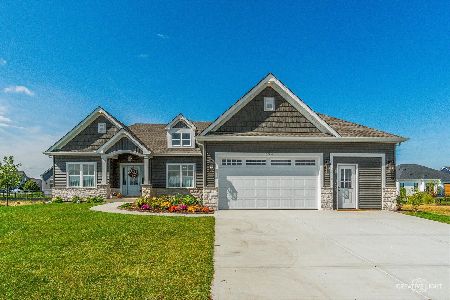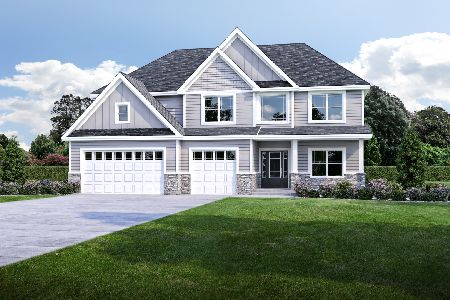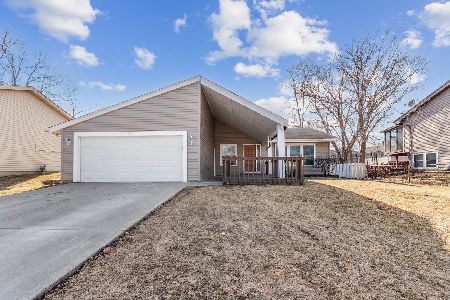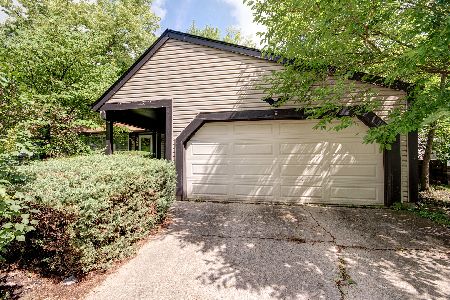527 Emerson Circle, Bolingbrook, Illinois 60440
$176,000
|
Sold
|
|
| Status: | Closed |
| Sqft: | 0 |
| Cost/Sqft: | — |
| Beds: | 3 |
| Baths: | 2 |
| Year Built: | 1970 |
| Property Taxes: | $4,269 |
| Days On Market: | 6099 |
| Lot Size: | 0,00 |
Description
$8,000 Government Incentive Avail. to 1st Time Homebuyers! Move right in! Sit & enjoy the breezes from lovely front porch, or screened 3-season rm in back w/fncd. yd. Enter onto HW flrg. thru lg LR & into the heart of the home, "the kitchen", fully applced & all remodeled w/glass front cabs! 3BRs, 2 full bths, den & FR w/FP complete the picture. Picturesque setting for a beautiful home! Hot tub "as-is".
Property Specifics
| Single Family | |
| — | |
| — | |
| 1970 | |
| None | |
| ROANOKE | |
| No | |
| — |
| Will | |
| Indian Oaks | |
| 0 / Not Applicable | |
| None | |
| Lake Michigan | |
| Public Sewer | |
| 07249174 | |
| 09405001000000 |
Nearby Schools
| NAME: | DISTRICT: | DISTANCE: | |
|---|---|---|---|
|
Grade School
Oak View Elementary School |
365U | — | |
|
Middle School
Brooks Middle School |
365U | Not in DB | |
|
High School
Bolingbrook High School |
365U | Not in DB | |
Property History
| DATE: | EVENT: | PRICE: | SOURCE: |
|---|---|---|---|
| 29 Sep, 2009 | Sold | $176,000 | MRED MLS |
| 23 Jul, 2009 | Under contract | $179,900 | MRED MLS |
| 18 Jun, 2009 | Listed for sale | $179,900 | MRED MLS |
Room Specifics
Total Bedrooms: 3
Bedrooms Above Ground: 3
Bedrooms Below Ground: 0
Dimensions: —
Floor Type: Carpet
Dimensions: —
Floor Type: Carpet
Full Bathrooms: 2
Bathroom Amenities: —
Bathroom in Basement: 0
Rooms: Den
Basement Description: —
Other Specifics
| 2 | |
| — | |
| — | |
| Deck, Patio, Porch Screened | |
| Fenced Yard | |
| 65X110 | |
| — | |
| None | |
| — | |
| Range, Microwave, Dishwasher, Refrigerator, Washer, Dryer | |
| Not in DB | |
| — | |
| — | |
| — | |
| Gas Log, Gas Starter |
Tax History
| Year | Property Taxes |
|---|---|
| 2009 | $4,269 |
Contact Agent
Nearby Similar Homes
Nearby Sold Comparables
Contact Agent
Listing Provided By
Coldwell Banker Residential


