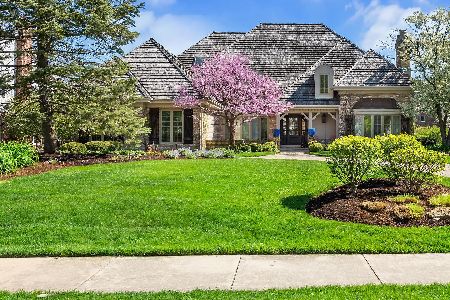527 Princeton Road, Hinsdale, Illinois 60521
$1,650,000
|
Sold
|
|
| Status: | Closed |
| Sqft: | 4,936 |
| Cost/Sqft: | $360 |
| Beds: | 4 |
| Baths: | 5 |
| Year Built: | 1984 |
| Property Taxes: | $29,855 |
| Days On Market: | 2286 |
| Lot Size: | 0,42 |
Description
The moment you enter a sense of sophistication and drama welcomes you. The home was remodeled top to bottom with the most exquisite quality and design elements. A sweeping iron staircase and two-story foyer are just the beginning of the seamless flow to sundrenched rooms. Wide plank hardwood floors, hand-crafted custom cabinetry, three large stone fireplaces, new Pella windows and doors, substantial millwork, coffered ceilings, and first and second floor laundry, are just a taste of the fabulous updates throughout. European inspired chefs kitchen with top-of-the-line appliances including Wolf, Thermador and Bosch, quartz countertops, and designer lighting. Luxurious master suite with his and hers walk in closet and spa bath with imported marble tile and custom shower. Bedrooms 2 & 3 w/ Jack and Jill bath and Bedroom 4 w/ en-suite bath round out the second floor. Remarkable lower level features temperature & humidity controlled wine cellar with tasting room. Rec room, FP, Full bath and 5th bedroom. This house will exceed your expectations. 5 blocks to train station. Blue Ribbon Oak Elementary, HMS and award-winning Hinsdale Central. 4 car attached garage with epoxy floor.
Property Specifics
| Single Family | |
| — | |
| — | |
| 1984 | |
| Full | |
| — | |
| No | |
| 0.42 |
| Cook | |
| — | |
| — / Not Applicable | |
| None | |
| Lake Michigan | |
| Public Sewer | |
| 10548795 | |
| 18071160320000 |
Nearby Schools
| NAME: | DISTRICT: | DISTANCE: | |
|---|---|---|---|
|
Grade School
Oak Elementary School |
181 | — | |
|
Middle School
Hinsdale Middle School |
181 | Not in DB | |
|
High School
Hinsdale Central High School |
86 | Not in DB | |
Property History
| DATE: | EVENT: | PRICE: | SOURCE: |
|---|---|---|---|
| 1 Jul, 2008 | Sold | $1,200,000 | MRED MLS |
| 29 Apr, 2008 | Under contract | $1,399,000 | MRED MLS |
| — | Last price change | $1,499,000 | MRED MLS |
| 5 Jul, 2007 | Listed for sale | $1,799,000 | MRED MLS |
| 16 Nov, 2012 | Sold | $1,450,000 | MRED MLS |
| 23 Sep, 2012 | Under contract | $1,499,900 | MRED MLS |
| 14 Sep, 2012 | Listed for sale | $1,499,900 | MRED MLS |
| 16 Jul, 2018 | Sold | $1,200,000 | MRED MLS |
| 28 Jun, 2018 | Under contract | $1,375,000 | MRED MLS |
| 1 May, 2018 | Listed for sale | $1,375,000 | MRED MLS |
| 27 Dec, 2019 | Sold | $1,650,000 | MRED MLS |
| 6 Nov, 2019 | Under contract | $1,775,000 | MRED MLS |
| 15 Oct, 2019 | Listed for sale | $1,775,000 | MRED MLS |
| 6 Sep, 2024 | Sold | $2,005,000 | MRED MLS |
| 8 Jul, 2024 | Under contract | $2,050,000 | MRED MLS |
| 27 Jun, 2024 | Listed for sale | $2,050,000 | MRED MLS |
Room Specifics
Total Bedrooms: 5
Bedrooms Above Ground: 4
Bedrooms Below Ground: 1
Dimensions: —
Floor Type: Carpet
Dimensions: —
Floor Type: Carpet
Dimensions: —
Floor Type: Carpet
Dimensions: —
Floor Type: —
Full Bathrooms: 5
Bathroom Amenities: Separate Shower,Double Sink,Full Body Spray Shower,Soaking Tub
Bathroom in Basement: 1
Rooms: Bedroom 5,Foyer,Loft,Media Room,Office,Recreation Room,Storage,Other Room
Basement Description: Finished
Other Specifics
| 4 | |
| Concrete Perimeter | |
| Brick,Circular,Side Drive | |
| Patio, Brick Paver Patio | |
| — | |
| 100X203X95X173 | |
| — | |
| Full | |
| Vaulted/Cathedral Ceilings, Skylight(s), Hardwood Floors, First Floor Laundry, Second Floor Laundry | |
| Double Oven, Range, Microwave, Dishwasher, High End Refrigerator, Bar Fridge, Washer, Dryer, Disposal, Stainless Steel Appliance(s), Range Hood | |
| Not in DB | |
| — | |
| — | |
| — | |
| Gas Log, Gas Starter |
Tax History
| Year | Property Taxes |
|---|---|
| 2008 | $16,077 |
| 2012 | $18,693 |
| 2018 | $28,482 |
| 2019 | $29,855 |
| 2024 | $32,435 |
Contact Agent
Nearby Similar Homes
Nearby Sold Comparables
Contact Agent
Listing Provided By
Compass






