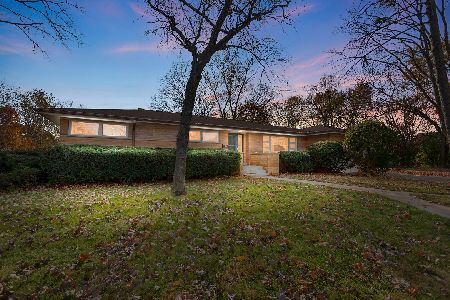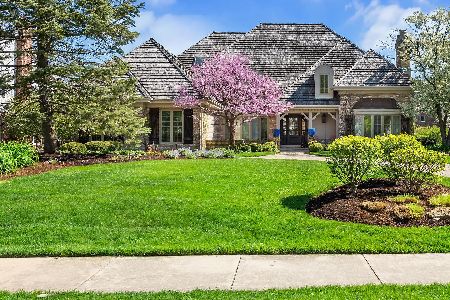527 Princeton Street, Hinsdale, Illinois 60521
$1,450,000
|
Sold
|
|
| Status: | Closed |
| Sqft: | 0 |
| Cost/Sqft: | — |
| Beds: | 5 |
| Baths: | 6 |
| Year Built: | 1985 |
| Property Taxes: | $18,693 |
| Days On Market: | 4873 |
| Lot Size: | 0,00 |
Description
GLAMOROUS DETAILS IMBUE THIS ELEGANT HOME W/STYLE. APPRECIATE THE GRAND SCALED RMS, HRDWD FLRS, CSTM MILLWRK, COFFERED CEILING, BUILT-INS & PLANTATION SHUTTERS. CHEFS KIT W/CSTM CABS, ISLAND, CARRARA MARBLE, PROF APPLS & SUNNY BRKFST AREA. DRAMATIC FAM RM W/FP & SOARING CEILING. OPULENT MBR W/SITTING RM & SPA BATH. LL REC RM W/FP, GAME AREA, WINE CELLAR, BR5 & FULL BATH. PAVER PATIOS, MATURE TREES & 4 CAR ATT GARAGE.
Property Specifics
| Single Family | |
| — | |
| Traditional | |
| 1985 | |
| Full | |
| — | |
| No | |
| — |
| Cook | |
| — | |
| 0 / Not Applicable | |
| None | |
| Lake Michigan | |
| Public Sewer | |
| 08159466 | |
| 18071160320000 |
Nearby Schools
| NAME: | DISTRICT: | DISTANCE: | |
|---|---|---|---|
|
Grade School
Oak Elementary School |
181 | — | |
|
Middle School
Hinsdale Middle School |
181 | Not in DB | |
|
High School
Hinsdale Central High School |
86 | Not in DB | |
Property History
| DATE: | EVENT: | PRICE: | SOURCE: |
|---|---|---|---|
| 1 Jul, 2008 | Sold | $1,200,000 | MRED MLS |
| 29 Apr, 2008 | Under contract | $1,399,000 | MRED MLS |
| — | Last price change | $1,499,000 | MRED MLS |
| 5 Jul, 2007 | Listed for sale | $1,799,000 | MRED MLS |
| 16 Nov, 2012 | Sold | $1,450,000 | MRED MLS |
| 23 Sep, 2012 | Under contract | $1,499,900 | MRED MLS |
| 14 Sep, 2012 | Listed for sale | $1,499,900 | MRED MLS |
| 16 Jul, 2018 | Sold | $1,200,000 | MRED MLS |
| 28 Jun, 2018 | Under contract | $1,375,000 | MRED MLS |
| 1 May, 2018 | Listed for sale | $1,375,000 | MRED MLS |
| 27 Dec, 2019 | Sold | $1,650,000 | MRED MLS |
| 6 Nov, 2019 | Under contract | $1,775,000 | MRED MLS |
| 15 Oct, 2019 | Listed for sale | $1,775,000 | MRED MLS |
| 6 Sep, 2024 | Sold | $2,005,000 | MRED MLS |
| 8 Jul, 2024 | Under contract | $2,050,000 | MRED MLS |
| 27 Jun, 2024 | Listed for sale | $2,050,000 | MRED MLS |
Room Specifics
Total Bedrooms: 5
Bedrooms Above Ground: 5
Bedrooms Below Ground: 0
Dimensions: —
Floor Type: Carpet
Dimensions: —
Floor Type: Carpet
Dimensions: —
Floor Type: Carpet
Dimensions: —
Floor Type: —
Full Bathrooms: 6
Bathroom Amenities: Whirlpool,Separate Shower,Double Sink,Full Body Spray Shower
Bathroom in Basement: 1
Rooms: Bedroom 5,Breakfast Room,Foyer,Game Room,Loft,Mud Room,Office,Recreation Room,Sitting Room
Basement Description: Finished
Other Specifics
| 4 | |
| Concrete Perimeter | |
| Brick,Circular | |
| Brick Paver Patio | |
| Landscaped | |
| 100 X 199 X 95 X 171 | |
| — | |
| Full | |
| Vaulted/Cathedral Ceilings, Hardwood Floors, First Floor Laundry, First Floor Full Bath | |
| Range, Microwave, Dishwasher, Refrigerator, Washer, Dryer, Disposal, Trash Compactor | |
| Not in DB | |
| Tennis Courts, Sidewalks, Street Lights, Street Paved | |
| — | |
| — | |
| Gas Log |
Tax History
| Year | Property Taxes |
|---|---|
| 2008 | $16,077 |
| 2012 | $18,693 |
| 2018 | $28,482 |
| 2019 | $29,855 |
| 2024 | $32,435 |
Contact Agent
Nearby Similar Homes
Nearby Sold Comparables
Contact Agent
Listing Provided By
Coldwell Banker Residential








