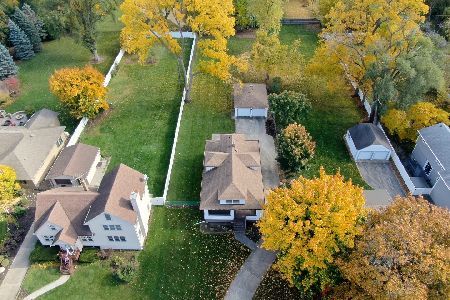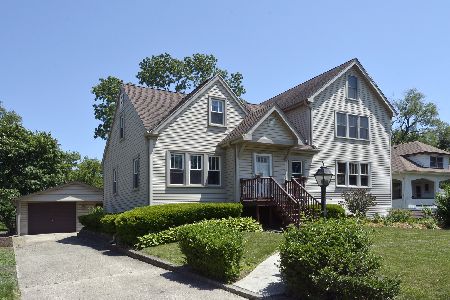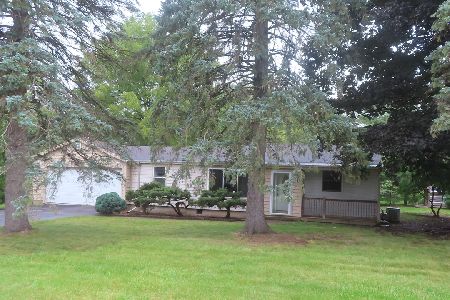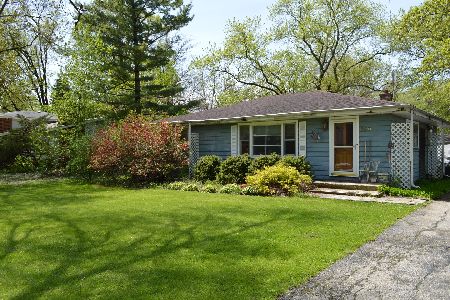527 Williams Avenue, Palatine, Illinois 60074
$275,000
|
Sold
|
|
| Status: | Closed |
| Sqft: | 1,855 |
| Cost/Sqft: | $156 |
| Beds: | 3 |
| Baths: | 3 |
| Year Built: | 1984 |
| Property Taxes: | $8,952 |
| Days On Market: | 3502 |
| Lot Size: | 0,45 |
Description
Charming Bright & Contemporary 2-story Palatine home in the notable Arlington Crest subdivision set back from the st. 2 blocks to Arlington Park train station/race track. 3 Bedrooms, 2.1 Baths, almost 1900 square feet on just under .5 acre. Lot 300 ft deep with many perennials & trees. Spacious Living Room w/ 5 sliding doors & lavish track/gallery lighting w/deep Vaulted/Cathedral Ceilings, custom drapery & window blankets. Expansive kitchen w/corian counters and brand new $2K fridge. Tons of natural lighting & engineering that marvels @ heating and cooling systems, each room with temp. control. Intimate Master Suite w/generous private master bath & WIC. Bedrooms feature hardwood floors. Partially finished basement allows for customization to your desire. Large backyard perfect for outdoor entertaining. Leaf-guard gutters. Large deck adjacent to private pond. Fenced yard & dog run around Tuff shed w/steel floor. 2nd shed. See link above for additional info & photos.
Property Specifics
| Single Family | |
| — | |
| Contemporary | |
| 1984 | |
| Partial | |
| CUSTOM | |
| No | |
| 0.45 |
| Cook | |
| Arlington Crest | |
| 0 / Not Applicable | |
| None | |
| Public | |
| Public Sewer | |
| 09266014 | |
| 02244030320000 |
Nearby Schools
| NAME: | DISTRICT: | DISTANCE: | |
|---|---|---|---|
|
Grade School
Winston Campus-elementary |
15 | — | |
|
Middle School
Winston Campus-junior High |
15 | Not in DB | |
|
High School
Palatine High School |
211 | Not in DB | |
Property History
| DATE: | EVENT: | PRICE: | SOURCE: |
|---|---|---|---|
| 30 May, 2017 | Sold | $275,000 | MRED MLS |
| 8 Apr, 2017 | Under contract | $289,000 | MRED MLS |
| — | Last price change | $295,000 | MRED MLS |
| 22 Jun, 2016 | Listed for sale | $329,000 | MRED MLS |
Room Specifics
Total Bedrooms: 3
Bedrooms Above Ground: 3
Bedrooms Below Ground: 0
Dimensions: —
Floor Type: Hardwood
Dimensions: —
Floor Type: Hardwood
Full Bathrooms: 3
Bathroom Amenities: Handicap Shower
Bathroom in Basement: 0
Rooms: Recreation Room,Eating Area
Basement Description: Partially Finished
Other Specifics
| 2.5 | |
| Concrete Perimeter | |
| Asphalt | |
| Deck, Patio, Porch, Dog Run, Storms/Screens | |
| Landscaped,Park Adjacent,Pond(s),Wooded,Rear of Lot | |
| 66X300 | |
| Unfinished | |
| Full | |
| Vaulted/Cathedral Ceilings, Skylight(s), Hardwood Floors, First Floor Laundry | |
| Range, Microwave, Dishwasher, High End Refrigerator, Washer, Dryer, Disposal | |
| Not in DB | |
| Park, Lake, Street Paved | |
| — | |
| — | |
| Wood Burning Stove |
Tax History
| Year | Property Taxes |
|---|---|
| 2017 | $8,952 |
Contact Agent
Nearby Similar Homes
Nearby Sold Comparables
Contact Agent
Listing Provided By
Keller Williams Success Realty











