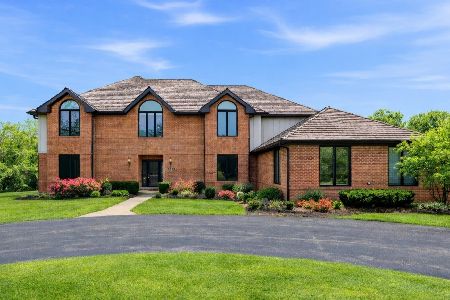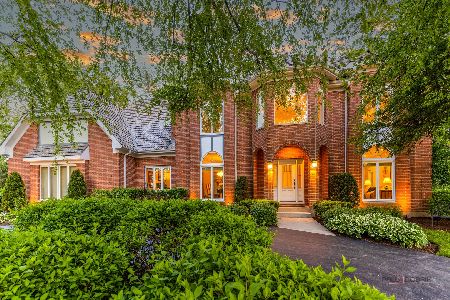5270 Wakefield Lane, Long Grove, Illinois 60047
$699,000
|
Sold
|
|
| Status: | Closed |
| Sqft: | 5,186 |
| Cost/Sqft: | $135 |
| Beds: | 4 |
| Baths: | 4 |
| Year Built: | 1991 |
| Property Taxes: | $24,064 |
| Days On Market: | 2875 |
| Lot Size: | 1,12 |
Description
UNBELIEVABLE DEAL-DON'T PASS IT BY! Exceptional Briarcrest home within minutes to Stevenson HS. Impressive 2-story foyer w/sunburst window, neutral decor, rich hardwood floors & crown moulding t/o. GREAT ROOM w/dramatic cathedral ceiling, cozy brick fireplace, skylights & views of gorgeous backyard. LR w/1 of 3 fireplaces! Working from home? Spacious private office w/French doors. Stately DR w/plenty of room for family gatherings. Cook's kitch w/ss appl, NEW dbl oven, under cab lighting & lots of granite counter space. Full eating area w/slider access to incredibly huge deck. 1st flr laundry/mud rm. Curved staircase leads to breathtaking mstr suite w/sit area + huge WIC & dressing area + exercise/bonus room. Spa bath w/dbl jet tub, dual vanity, travertine tile + sep shower rm. 3 addl bdrms + 2 full UPDATED baths + Jack-n-Jill bath. Amazing finished rec rm w/fireplace, exercise area & lots of storage. 4 car gar w/elegant circular driveway & private backyard. BRING US YOUR OFFER!
Property Specifics
| Single Family | |
| — | |
| — | |
| 1991 | |
| — | |
| — | |
| No | |
| 1.12 |
| Lake | |
| Briarcrest | |
| 2500 / Annual | |
| — | |
| — | |
| — | |
| 09919240 | |
| 15203010230000 |
Nearby Schools
| NAME: | DISTRICT: | DISTANCE: | |
|---|---|---|---|
|
Grade School
Country Meadows Elementary Schoo |
96 | — | |
|
Middle School
Woodlawn Middle School |
96 | Not in DB | |
|
High School
Adlai E Stevenson High School |
125 | Not in DB | |
Property History
| DATE: | EVENT: | PRICE: | SOURCE: |
|---|---|---|---|
| 11 Jun, 2018 | Sold | $699,000 | MRED MLS |
| 18 Apr, 2018 | Under contract | $699,000 | MRED MLS |
| 17 Apr, 2018 | Listed for sale | $699,000 | MRED MLS |
Room Specifics
Total Bedrooms: 4
Bedrooms Above Ground: 4
Bedrooms Below Ground: 0
Dimensions: —
Floor Type: —
Dimensions: —
Floor Type: —
Dimensions: —
Floor Type: —
Full Bathrooms: 4
Bathroom Amenities: Whirlpool,Separate Shower,Double Sink
Bathroom in Basement: 0
Rooms: —
Basement Description: Finished
Other Specifics
| 4 | |
| — | |
| Asphalt,Circular | |
| — | |
| — | |
| 48667 | |
| — | |
| — | |
| — | |
| — | |
| Not in DB | |
| — | |
| — | |
| — | |
| — |
Tax History
| Year | Property Taxes |
|---|---|
| 2018 | $24,064 |
Contact Agent
Nearby Similar Homes
Nearby Sold Comparables
Contact Agent
Listing Provided By
RE/MAX Showcase







