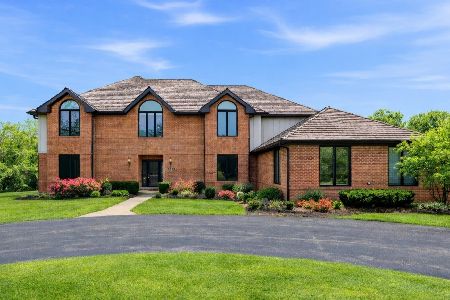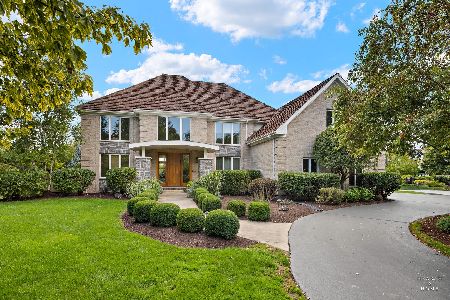5259 Hilltop Road, Long Grove, Illinois 60047
$600,000
|
Sold
|
|
| Status: | Closed |
| Sqft: | 3,296 |
| Cost/Sqft: | $188 |
| Beds: | 5 |
| Baths: | 3 |
| Year Built: | 1989 |
| Property Taxes: | $16,287 |
| Days On Market: | 2878 |
| Lot Size: | 1,03 |
Description
We've made some changes and have a new look! Take a peek inside or come and see us! Updated Kitchen with quartz counters, and stainless steel appliances! Plus a great location in desirable Briarcrest of Long Grove! This sunny home has a traditional flowing floor plan making entertainment an ease! Enjoy your summer nights in the gorgeous three season room and deck which overlooks a nature conservation area; no neighbors in the back or to the right of you! Beautiful hardwood floors, trim and wood beams. First-floor updated laundry room. Finished basement with workout room/office and kitchenette. Spacious master suite with a huge master bath! Plus a possible 5th bedroom or study room on the 2nd floor. You will never feel cramped in this home! No private well or septic here! We are on a community well and public sewer! Reverse osmosis for icemaker and kitchen sink. Secluded yet minutes to schools, metra station, expressways, shopping, and downtown Long Grove!
Property Specifics
| Single Family | |
| — | |
| Colonial | |
| 1989 | |
| Full | |
| — | |
| No | |
| 1.03 |
| Lake | |
| Briarcrest | |
| 2500 / Annual | |
| Water,Snow Removal,Other | |
| Community Well | |
| Public Sewer | |
| 09916436 | |
| 15203010130000 |
Nearby Schools
| NAME: | DISTRICT: | DISTANCE: | |
|---|---|---|---|
|
Grade School
Country Meadows Elementary Schoo |
96 | — | |
|
Middle School
Woodlawn Middle School |
96 | Not in DB | |
|
High School
Adlai E Stevenson High School |
125 | Not in DB | |
Property History
| DATE: | EVENT: | PRICE: | SOURCE: |
|---|---|---|---|
| 14 Jun, 2018 | Sold | $600,000 | MRED MLS |
| 21 Apr, 2018 | Under contract | $619,900 | MRED MLS |
| 14 Apr, 2018 | Listed for sale | $619,900 | MRED MLS |
Room Specifics
Total Bedrooms: 5
Bedrooms Above Ground: 5
Bedrooms Below Ground: 0
Dimensions: —
Floor Type: Carpet
Dimensions: —
Floor Type: Carpet
Dimensions: —
Floor Type: Carpet
Dimensions: —
Floor Type: —
Full Bathrooms: 3
Bathroom Amenities: Whirlpool,Separate Shower,Double Sink
Bathroom in Basement: 0
Rooms: Bedroom 5,Eating Area,Recreation Room,Foyer,Walk In Closet,Sun Room,Exercise Room
Basement Description: Finished
Other Specifics
| 3 | |
| Concrete Perimeter | |
| Asphalt | |
| Deck, Porch Screened | |
| Landscaped | |
| 285 X 273 X 66 X 273 | |
| — | |
| Full | |
| Vaulted/Cathedral Ceilings, Skylight(s), Bar-Wet, Hardwood Floors, First Floor Laundry | |
| Double Oven, Microwave, Dishwasher, Refrigerator, Washer, Dryer, Disposal, Stainless Steel Appliance(s), Cooktop | |
| Not in DB | |
| Street Paved | |
| — | |
| — | |
| Wood Burning, Attached Fireplace Doors/Screen, Gas Starter |
Tax History
| Year | Property Taxes |
|---|---|
| 2018 | $16,287 |
Contact Agent
Nearby Similar Homes
Nearby Sold Comparables
Contact Agent
Listing Provided By
Coldwell Banker Residential Brokerage








