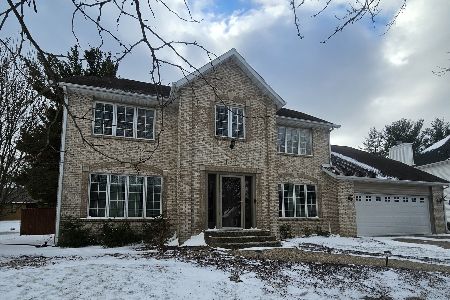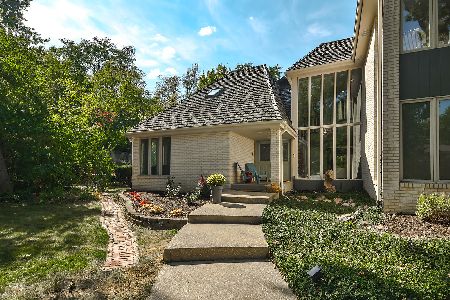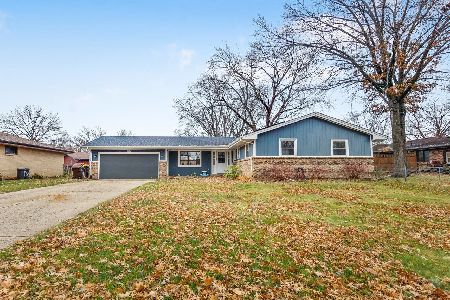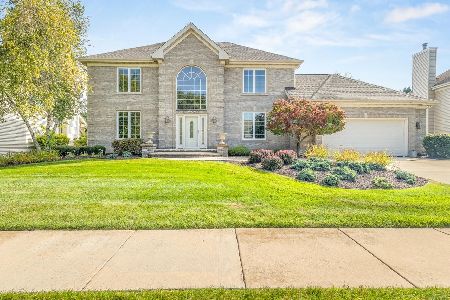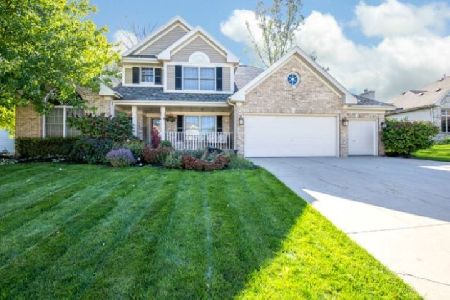5271 Deer Pointe, Rockford, Illinois 61114
$313,800
|
Sold
|
|
| Status: | Closed |
| Sqft: | 4,000 |
| Cost/Sqft: | $81 |
| Beds: | 4 |
| Baths: | 4 |
| Year Built: | 1992 |
| Property Taxes: | $12,257 |
| Days On Market: | 3466 |
| Lot Size: | 0,24 |
Description
Grand former parade home with numerous upgrades located on a quiet street. Entertaining is easy with two full kitchens both loaded with granite and stainless steel appliances. The main kitchen opens to a huge family room with fireplace, vaulted ceiling, wall of windows and granite serving bar. Beautiful living/dining rooms and office with French doors. The 2nd floor has a tranquil master suite with newly remodeled master bath and walk-in closet. There are 3 more bedrooms, bath and 2nd floor laundry. The lower level has a guest suite with 5th bedroom, bath, kitchen, family room, game room and storage. Newer mechanicals and new carpeting. Two tiered deck and fenced rear yard with mature landscaping. This home is a must see!
Property Specifics
| Single Family | |
| — | |
| — | |
| 1992 | |
| Full | |
| — | |
| No | |
| 0.24 |
| Winnebago | |
| — | |
| 0 / Not Applicable | |
| None | |
| Public | |
| Public Sewer | |
| 09299585 | |
| 1204378020 |
Nearby Schools
| NAME: | DISTRICT: | DISTANCE: | |
|---|---|---|---|
|
Grade School
Clifford P Carlson Elementary Sc |
205 | — | |
|
Middle School
Eisenhower Middle School |
205 | Not in DB | |
|
High School
Guilford High School |
205 | Not in DB | |
Property History
| DATE: | EVENT: | PRICE: | SOURCE: |
|---|---|---|---|
| 31 Oct, 2016 | Sold | $313,800 | MRED MLS |
| 17 Aug, 2016 | Under contract | $322,900 | MRED MLS |
| 27 Jul, 2016 | Listed for sale | $322,900 | MRED MLS |
Room Specifics
Total Bedrooms: 5
Bedrooms Above Ground: 4
Bedrooms Below Ground: 1
Dimensions: —
Floor Type: —
Dimensions: —
Floor Type: —
Dimensions: —
Floor Type: —
Dimensions: —
Floor Type: —
Full Bathrooms: 4
Bathroom Amenities: Whirlpool,Separate Shower,Double Sink
Bathroom in Basement: 1
Rooms: Bedroom 5,Office,Recreation Room,Game Room,Kitchen
Basement Description: Finished
Other Specifics
| 3 | |
| — | |
| — | |
| — | |
| Fenced Yard | |
| 90 X 120 X 90 X 120 | |
| — | |
| Full | |
| Vaulted/Cathedral Ceilings, Hardwood Floors, In-Law Arrangement, Second Floor Laundry | |
| Stainless Steel Appliance(s) | |
| Not in DB | |
| — | |
| — | |
| — | |
| Wood Burning, Gas Starter |
Tax History
| Year | Property Taxes |
|---|---|
| 2016 | $12,257 |
Contact Agent
Nearby Similar Homes
Nearby Sold Comparables
Contact Agent
Listing Provided By
Keller Williams Realty Signature

