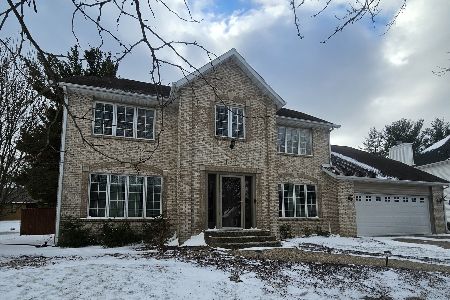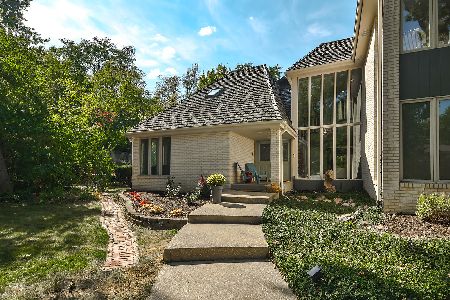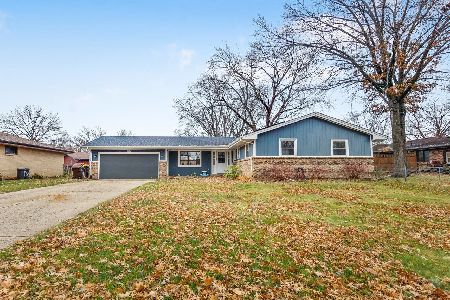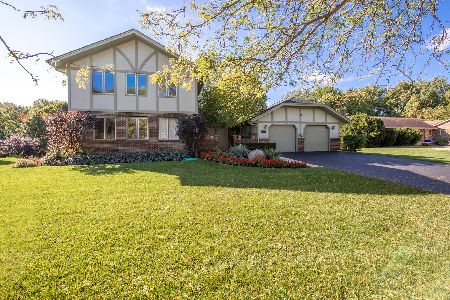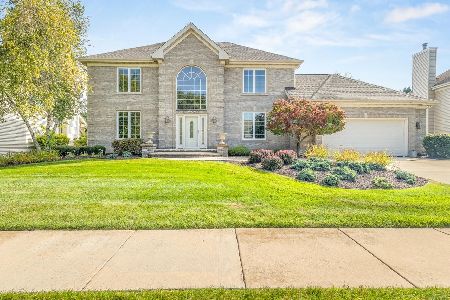5271 Wilderness Trail, Rockford, Illinois 61114
$270,000
|
Sold
|
|
| Status: | Closed |
| Sqft: | 2,232 |
| Cost/Sqft: | $125 |
| Beds: | 4 |
| Baths: | 4 |
| Year Built: | 1994 |
| Property Taxes: | $9,578 |
| Days On Market: | 1561 |
| Lot Size: | 0,30 |
Description
Lovely 2 Story home located in the Northeast of Rockford. Enter the home through its charming front porch to the 2 story foyer. Beautiful hardwood floors take you to formal dining room which also makes for a perfect office with french doors, a powder room, and a great room with large windows with beautiful views of the private lush landscaping. The dual sided gas fireplace is shared between the Great Room and the eat-in kitchen. The kitchen includes granite countertops, and maple hardwood floors, cabinetry and a wine refrigerator. The master bedroom is conveniently located in the first floor and has a private bathroom with a Jacuzzi whirlpool bath. The laundry room is also located in the 1st floor. 3 Large spacious bedrooms and a full bath are located on the 2nd floor. The Basement is finished and include a family room, kitchenette, powder room, and large storage area. 3 car garage. Private fenced backyard and beautifully maintained landscaping.
Property Specifics
| Single Family | |
| — | |
| — | |
| 1994 | |
| English | |
| — | |
| No | |
| 0.3 |
| Winnebago | |
| — | |
| — / Not Applicable | |
| None | |
| Public | |
| Public Sewer | |
| 11246598 | |
| 1204381020 |
Nearby Schools
| NAME: | DISTRICT: | DISTANCE: | |
|---|---|---|---|
|
Grade School
Clifford P Carlson Elementary Sc |
205 | — | |
|
Middle School
Eisenhower Middle School |
205 | Not in DB | |
|
High School
Guilford High School |
205 | Not in DB | |
Property History
| DATE: | EVENT: | PRICE: | SOURCE: |
|---|---|---|---|
| 17 Dec, 2018 | Sold | $243,000 | MRED MLS |
| 30 Oct, 2018 | Under contract | $250,000 | MRED MLS |
| 8 Oct, 2018 | Listed for sale | $250,000 | MRED MLS |
| 13 Dec, 2021 | Sold | $270,000 | MRED MLS |
| 26 Oct, 2021 | Under contract | $278,100 | MRED MLS |
| 14 Oct, 2021 | Listed for sale | $278,100 | MRED MLS |
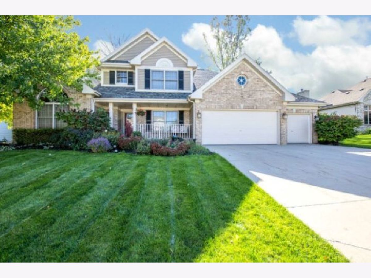
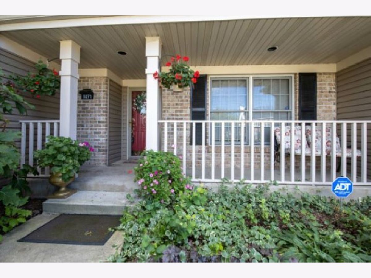
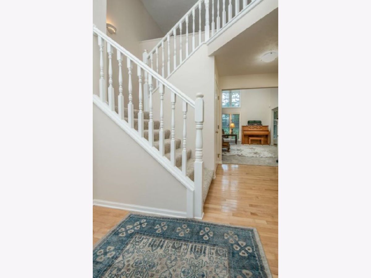
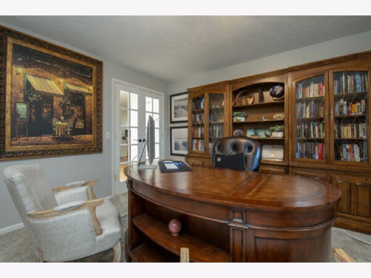
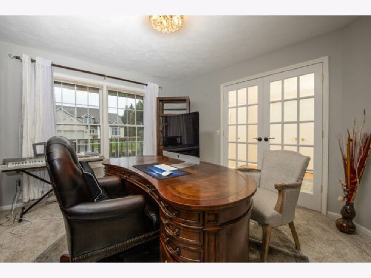
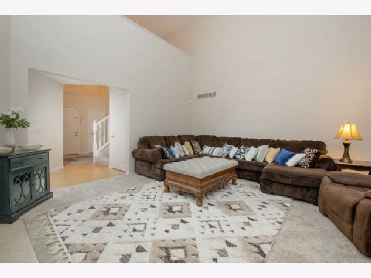
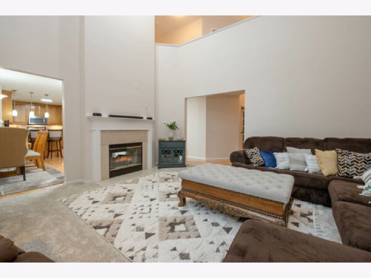
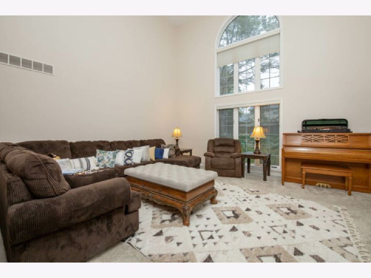
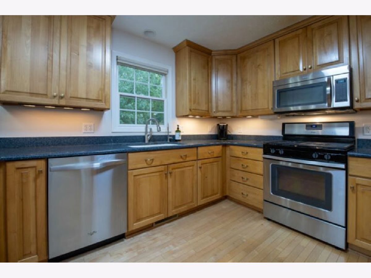
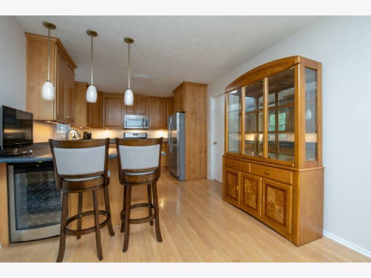
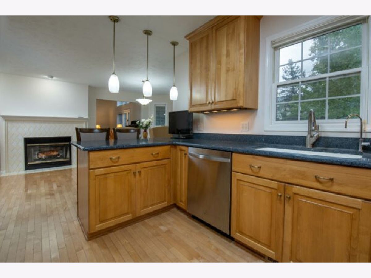
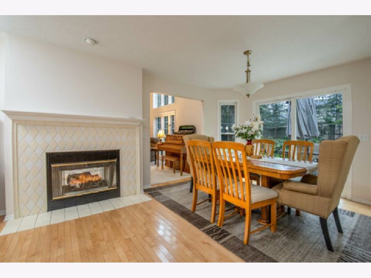
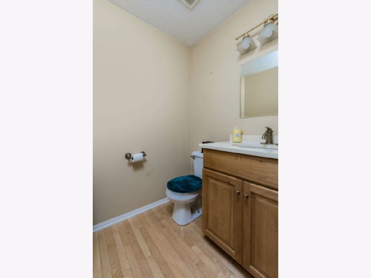
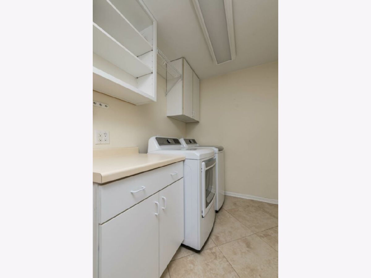
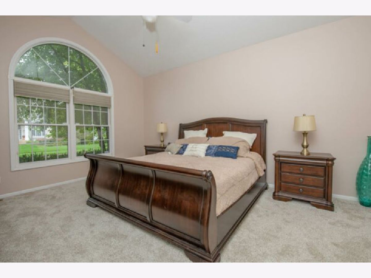
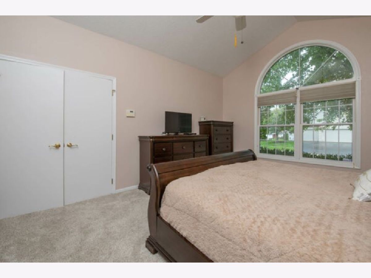
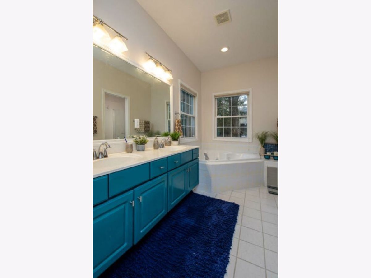
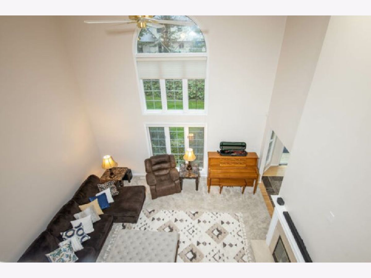
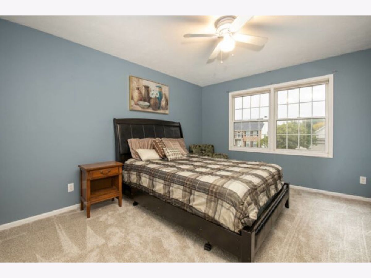
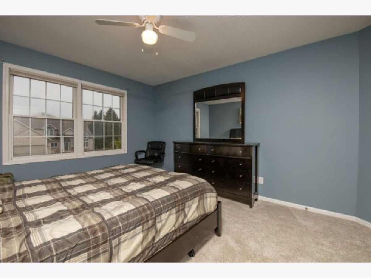
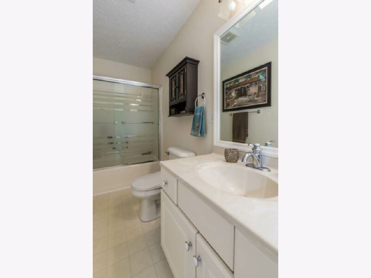
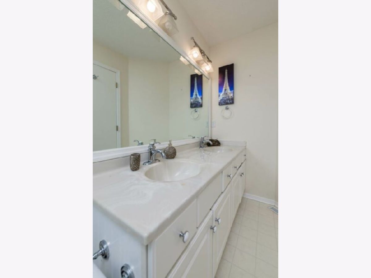
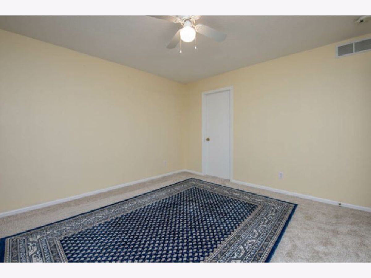
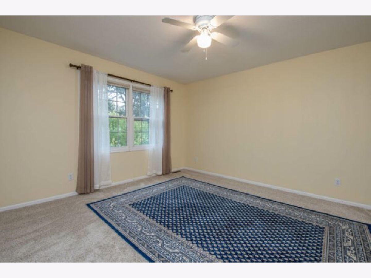
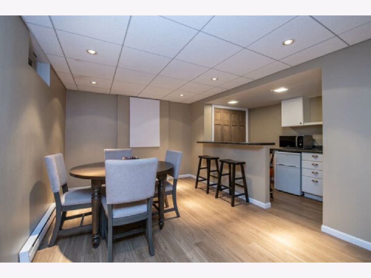
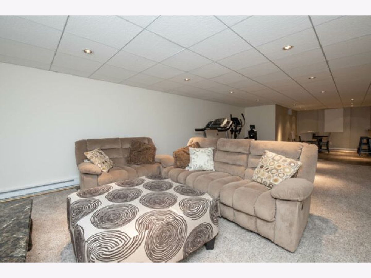
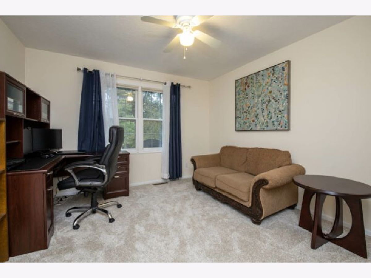
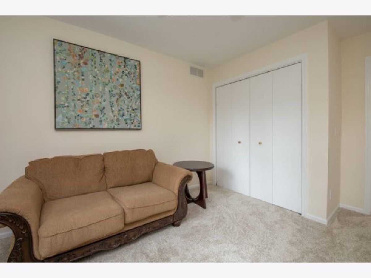
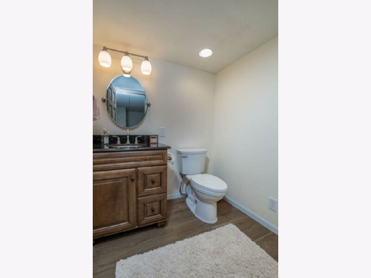
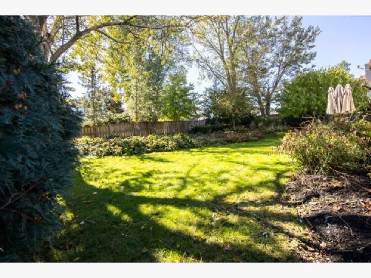
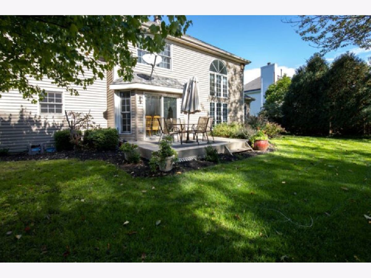
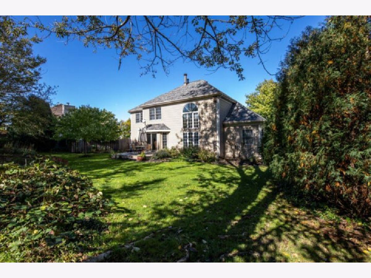
Room Specifics
Total Bedrooms: 4
Bedrooms Above Ground: 4
Bedrooms Below Ground: 0
Dimensions: —
Floor Type: —
Dimensions: —
Floor Type: —
Dimensions: —
Floor Type: —
Full Bathrooms: 4
Bathroom Amenities: —
Bathroom in Basement: 1
Rooms: No additional rooms
Basement Description: Rec/Family Area
Other Specifics
| 3 | |
| — | |
| Concrete | |
| — | |
| — | |
| 100 X 130 | |
| — | |
| Full | |
| Vaulted/Cathedral Ceilings, Bar-Wet, Hardwood Floors, First Floor Bedroom, First Floor Laundry, Built-in Features, Walk-In Closet(s), Separate Dining Room | |
| Range, Microwave, Dishwasher, Refrigerator, Bar Fridge, Wine Refrigerator | |
| Not in DB | |
| — | |
| — | |
| — | |
| Double Sided |
Tax History
| Year | Property Taxes |
|---|---|
| 2018 | $8,716 |
| 2021 | $9,578 |
Contact Agent
Nearby Similar Homes
Nearby Sold Comparables
Contact Agent
Listing Provided By
Berkshire Hathaway HomeServices Starck Real Estate

