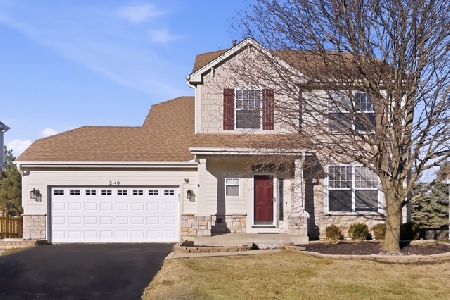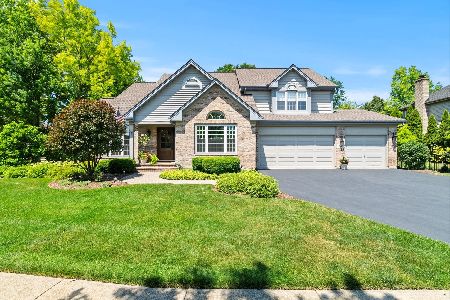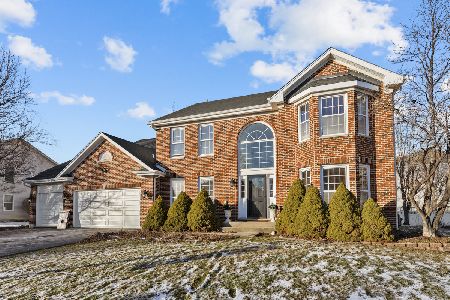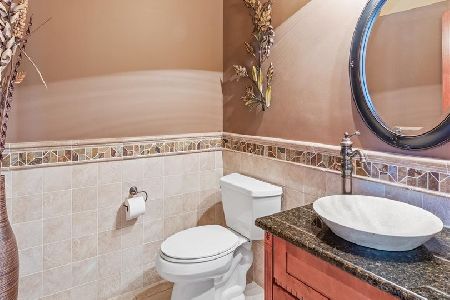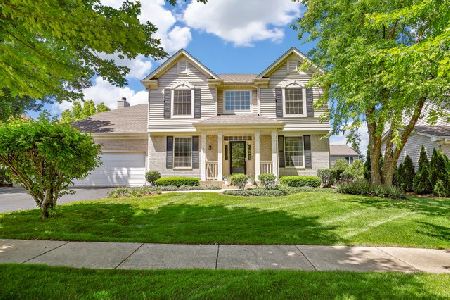5275 Birch Bark Drive, Hoffman Estates, Illinois 60192
$532,000
|
Sold
|
|
| Status: | Closed |
| Sqft: | 3,774 |
| Cost/Sqft: | $144 |
| Beds: | 5 |
| Baths: | 4 |
| Year Built: | 1998 |
| Property Taxes: | $9,404 |
| Days On Market: | 2957 |
| Lot Size: | 0,23 |
Description
HIGHLY RATED BARRINGTON SCHOOLS! Enjoy one of the largest model in the area! This SPACIOUS home is located in the center of the neighborhood & features a partially finished walkout basement! Property boasts dramatic VAULTED CEILINGS, a main floor 5th bdrm/office option, & 3.5 baths! Relax in the professionally landscaped yard featuring a front yard pond, an incredible 3-tiered waterfall koi pond on the side yard, sprinkler system, permanent gas line to grill, deck, patio, 4 fruiting trees, & dog run. PRIDE IN OWNERSHIP SHOWS! UPGRADED heater, UPDATED roof, UPDATED Siding, & CUSTOM windows/sliding doors with a lifetime transferable warranty! Enjoy a BRAND NEW dryer that is still under warranty! The UPDATED KITCHEN features granite counters, SS appliances, island, & modern lighting. The LARGE master suite features an ENORMOUS walk-in closet, spacious en suite with Jacuzzi, separate shower, & dual vanities! Near highways, Metra, & shopping!
Property Specifics
| Single Family | |
| — | |
| — | |
| 1998 | |
| Walkout | |
| — | |
| No | |
| 0.23 |
| Cook | |
| — | |
| 0 / Not Applicable | |
| None | |
| Lake Michigan,Public | |
| Public Sewer | |
| 09839006 | |
| 06042010170000 |
Nearby Schools
| NAME: | DISTRICT: | DISTANCE: | |
|---|---|---|---|
|
Grade School
Barbara B Rose Elementary School |
220 | — | |
|
Middle School
Barrington Middle School Prairie |
220 | Not in DB | |
|
High School
Barrington High School |
220 | Not in DB | |
Property History
| DATE: | EVENT: | PRICE: | SOURCE: |
|---|---|---|---|
| 24 May, 2018 | Sold | $532,000 | MRED MLS |
| 7 Apr, 2018 | Under contract | $545,000 | MRED MLS |
| — | Last price change | $550,000 | MRED MLS |
| 23 Jan, 2018 | Listed for sale | $559,000 | MRED MLS |
Room Specifics
Total Bedrooms: 5
Bedrooms Above Ground: 5
Bedrooms Below Ground: 0
Dimensions: —
Floor Type: Carpet
Dimensions: —
Floor Type: Carpet
Dimensions: —
Floor Type: Carpet
Dimensions: —
Floor Type: —
Full Bathrooms: 4
Bathroom Amenities: Whirlpool,Separate Shower,Double Sink
Bathroom in Basement: 1
Rooms: Bedroom 5,Recreation Room
Basement Description: Partially Finished
Other Specifics
| 3 | |
| — | |
| Asphalt,Concrete | |
| Deck, Patio, Porch, Dog Run, Storms/Screens | |
| — | |
| 10,120 SQFT | |
| — | |
| Full | |
| Vaulted/Cathedral Ceilings, First Floor Bedroom, First Floor Laundry | |
| Double Oven, Microwave, Dishwasher, High End Refrigerator, Freezer, Washer, Dryer, Disposal, Stainless Steel Appliance(s), Wine Refrigerator | |
| Not in DB | |
| Park, Lake, Curbs, Sidewalks, Street Lights, Street Paved | |
| — | |
| — | |
| — |
Tax History
| Year | Property Taxes |
|---|---|
| 2018 | $9,404 |
Contact Agent
Nearby Similar Homes
Nearby Sold Comparables
Contact Agent
Listing Provided By
Redfin Corporation

