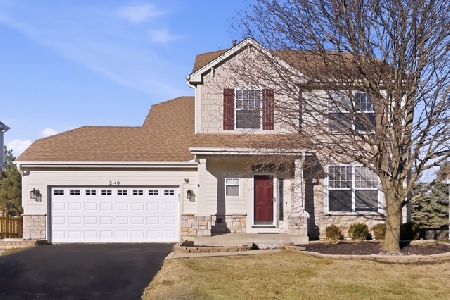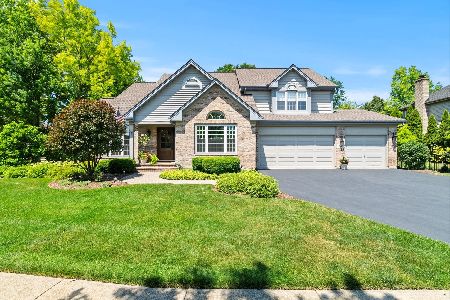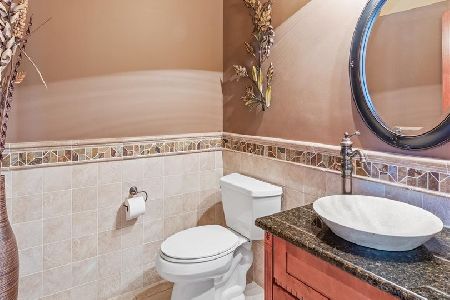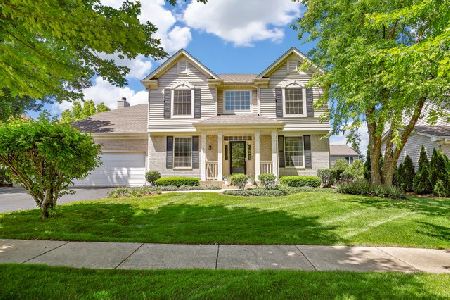5290 Birch Bark Drive, Hoffman Estates, Illinois 60192
$469,900
|
Sold
|
|
| Status: | Closed |
| Sqft: | 3,475 |
| Cost/Sqft: | $135 |
| Beds: | 4 |
| Baths: | 4 |
| Year Built: | 2000 |
| Property Taxes: | $10,455 |
| Days On Market: | 2825 |
| Lot Size: | 0,00 |
Description
HUGE PRICE DROP! BARRINGTON SCHOOL DISTRICT! Beautiful and Spacious 4 Bed/3.5 bath home situated right in the heart of the neighborhood! Home features gorgeous 2 story foyer/entry leading to full office, open concept formal living room and dining room. Then enter into huge kitchen w/ island, eat in area, and a light, bright, and sunny open concept Family Room with FIREPLACE, right off of kitchen! Just beautiful! And great for entertaining! Four large bedrooms on 2nd level. Master Bed with walk-in PLUS extra closet, and large master bath with his and hers vanities, whirlpool tub, and separate shower! Tons of storage throughout this home! Full finished English bsmnt w/high ceilings, recessed lighting, full bath & kitchen! New Furnace 2015, New HWH 2017. Gorgeous and HUGE yard with deck and patio, fully landscaped front & back, plus great storage shed! 3 CAR GARAGE (can be heated-gas line installed)! EZ access to 90 tollway, & all other local main streets! Wonderful home and location!
Property Specifics
| Single Family | |
| — | |
| — | |
| 2000 | |
| Full,English | |
| WHIRLAWAY | |
| No | |
| — |
| Cook | |
| Bridlewood | |
| 0 / Not Applicable | |
| None | |
| Lake Michigan | |
| Public Sewer | |
| 09973192 | |
| 06042100110000 |
Nearby Schools
| NAME: | DISTRICT: | DISTANCE: | |
|---|---|---|---|
|
Grade School
Barbara B Rose Elementary School |
220 | — | |
|
Middle School
Barrington Middle School Prairie |
220 | Not in DB | |
|
High School
Barrington High School |
220 | Not in DB | |
Property History
| DATE: | EVENT: | PRICE: | SOURCE: |
|---|---|---|---|
| 16 Nov, 2018 | Sold | $469,900 | MRED MLS |
| 24 Oct, 2018 | Under contract | $469,900 | MRED MLS |
| — | Last price change | $499,900 | MRED MLS |
| 4 Jun, 2018 | Listed for sale | $509,000 | MRED MLS |
Room Specifics
Total Bedrooms: 4
Bedrooms Above Ground: 4
Bedrooms Below Ground: 0
Dimensions: —
Floor Type: Carpet
Dimensions: —
Floor Type: Carpet
Dimensions: —
Floor Type: Carpet
Full Bathrooms: 4
Bathroom Amenities: Whirlpool,Separate Shower,Double Sink
Bathroom in Basement: 1
Rooms: Foyer
Basement Description: Finished
Other Specifics
| 3 | |
| — | |
| — | |
| Deck, Patio | |
| — | |
| 10120 | |
| — | |
| Full | |
| First Floor Laundry | |
| Range, Microwave, Dishwasher, Refrigerator | |
| Not in DB | |
| — | |
| — | |
| — | |
| Gas Starter |
Tax History
| Year | Property Taxes |
|---|---|
| 2018 | $10,455 |
Contact Agent
Nearby Similar Homes
Nearby Sold Comparables
Contact Agent
Listing Provided By
Keep It Realty, Ltd









