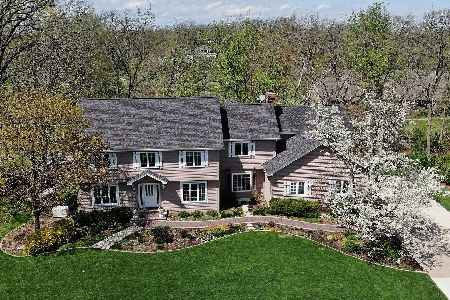528 Aberdeen Road, Frankfort, Illinois 60423
$342,000
|
Sold
|
|
| Status: | Closed |
| Sqft: | 4,145 |
| Cost/Sqft: | $91 |
| Beds: | 4 |
| Baths: | 4 |
| Year Built: | 1973 |
| Property Taxes: | $17,842 |
| Days On Market: | 2375 |
| Lot Size: | 0,60 |
Description
TAXES SUCESSFULLY APPEALED! HUGE REDUCTION! Sprawling 4 bedroom custom Ranch on large lot in beautiful Prestwick! Features unique entry with vaulted beamed ceiling & new front door! Updated kitch with tons of cabinets Corian type counters, dry bar, pantry & huge eating area! Fabulous dining room with (3) panel window & brick fireplace! Oversized living rm w/fireplace! Enormous family room with beamed cathedral ceiling, stone fireplace & wet bar! Large master bedroom with step down sitting area built-in bookcases & walk-in closet! Master bath Suite with dual faucet, soaker tub, dual sinks & separate shower! (3) Additional main level bedrooms with full guest bath & 2 powder rooms! Main level study/5th bedroom with plank hardwood floor! Partially finished basement with rec/game and bar areas! Amazing brick courtyard positioned in the middle of the home accessed from multiple locations in the house! Brick paver patio/walkways! Circular Drive! Super deep 2 1/2 car att gar! Dual furn & A/C.
Property Specifics
| Single Family | |
| — | |
| Ranch | |
| 1973 | |
| Partial | |
| — | |
| No | |
| 0.6 |
| Will | |
| Prestwick | |
| 100 / Voluntary | |
| Other | |
| Public | |
| Public Sewer | |
| 10458027 | |
| 1909252010250000 |
Property History
| DATE: | EVENT: | PRICE: | SOURCE: |
|---|---|---|---|
| 16 Oct, 2019 | Sold | $342,000 | MRED MLS |
| 11 Sep, 2019 | Under contract | $379,000 | MRED MLS |
| 20 Jul, 2019 | Listed for sale | $379,000 | MRED MLS |
Room Specifics
Total Bedrooms: 4
Bedrooms Above Ground: 4
Bedrooms Below Ground: 0
Dimensions: —
Floor Type: Carpet
Dimensions: —
Floor Type: Carpet
Dimensions: —
Floor Type: Carpet
Full Bathrooms: 4
Bathroom Amenities: Separate Shower,Double Sink,Soaking Tub
Bathroom in Basement: 0
Rooms: Study,Recreation Room,Game Room,Foyer,Mud Room
Basement Description: Partially Finished
Other Specifics
| 2.5 | |
| Concrete Perimeter | |
| Asphalt,Circular | |
| Patio, Brick Paver Patio, Storms/Screens | |
| — | |
| 91X85X195X102X58X103X21 | |
| — | |
| Full | |
| Bar-Dry, Bar-Wet, Hardwood Floors, First Floor Bedroom, First Floor Laundry, First Floor Full Bath | |
| Range, Dishwasher, Refrigerator, Washer, Dryer | |
| Not in DB | |
| Street Lights, Street Paved | |
| — | |
| — | |
| — |
Tax History
| Year | Property Taxes |
|---|---|
| 2019 | $17,842 |
Contact Agent
Nearby Similar Homes
Nearby Sold Comparables
Contact Agent
Listing Provided By
Murphy Real Estate Grp




