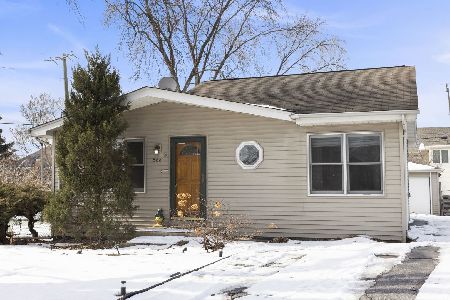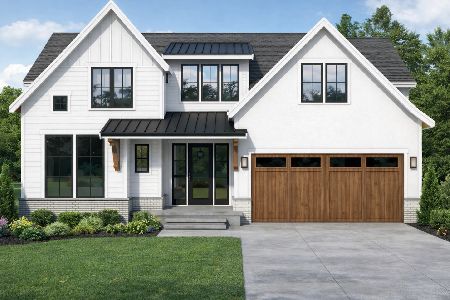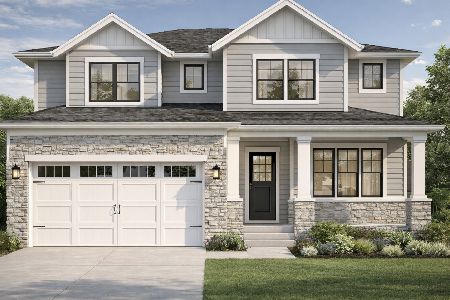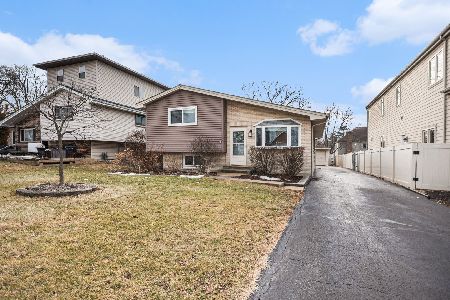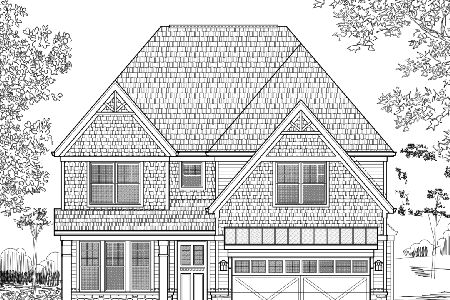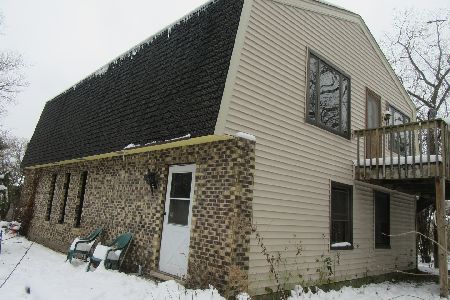528 Belden Avenue, Elmhurst, Illinois 60126
$938,000
|
Sold
|
|
| Status: | Closed |
| Sqft: | 3,032 |
| Cost/Sqft: | $297 |
| Beds: | 4 |
| Baths: | 5 |
| Year Built: | 2015 |
| Property Taxes: | $13,683 |
| Days On Market: | 1462 |
| Lot Size: | 0,00 |
Description
Turn-key, nearly new home is everything you could wish for! Comfortable elegance greets you at the charming front porch, inviting you to stay a while. Incredible design and superb functionality, this modern and open plan offers flow-together kitchen, living and dining areas. With hardwood floors thruout main and 2nd levels, crown molding, fabulous built-ins and designer lighting this home offers upgraded finishes with many extras you'd expect at a much higher price! A true chef's kitchen featuring Viking/Bosch appliances, gorgeous quartzite countertops and marble backsplash, fabulous island, both a walk-in and a butler's pantry...spacious breakfast area...plus a generous dining room perfect for hosting the holidays! Airy family room with gas fireplace flanked by custom cabinetry, a perfect main floor home office with floor to ceiling built-ins and attached to a main floor full bath for the ultimate in functional flexibility. Snowy boots and muddy tennis shoes are no match for this mudroom with cubbies and a large closet! Sprawling master has an organized walk-in closet and the spa-like marble master bath is pure luxury. Upstairs has three additional bedrooms with en-suite bathroom or Jack-n-Jill baths. A bright and cheery laundry room rounds out the second floor. Awesome finished basement with a full bath and additional bedroom/exercise room. Wonderful yard is the perfect environment for summer BBQ's with pergola and custom stone entertaining/bar area. An attached 2 car garage with unexpected storage space and a Generac generator too! Flawlessly maintained and completely move-in ready...truly one of the best offerings on the market!
Property Specifics
| Single Family | |
| — | |
| — | |
| 2015 | |
| — | |
| — | |
| No | |
| — |
| Du Page | |
| — | |
| — / Not Applicable | |
| — | |
| — | |
| — | |
| 11335339 | |
| 0334208051 |
Nearby Schools
| NAME: | DISTRICT: | DISTANCE: | |
|---|---|---|---|
|
Grade School
Emerson Elementary School |
205 | — | |
|
Middle School
Churchville Middle School |
205 | Not in DB | |
|
High School
York Community High School |
205 | Not in DB | |
Property History
| DATE: | EVENT: | PRICE: | SOURCE: |
|---|---|---|---|
| 3 Sep, 2014 | Sold | $175,000 | MRED MLS |
| 6 Aug, 2014 | Under contract | $189,900 | MRED MLS |
| — | Last price change | $194,900 | MRED MLS |
| 14 Apr, 2014 | Listed for sale | $194,900 | MRED MLS |
| 10 May, 2022 | Sold | $938,000 | MRED MLS |
| 4 Mar, 2022 | Under contract | $900,000 | MRED MLS |
| 1 Mar, 2022 | Listed for sale | $900,000 | MRED MLS |
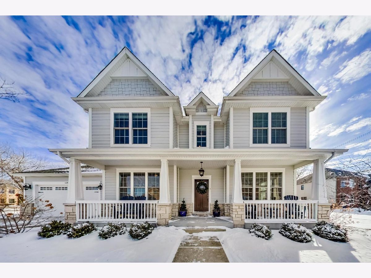
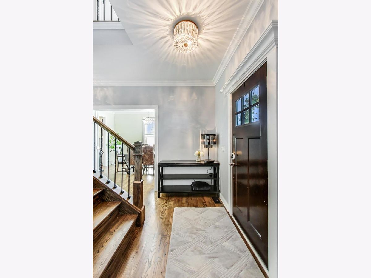
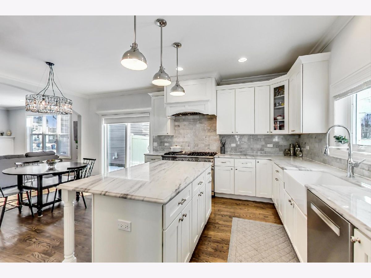
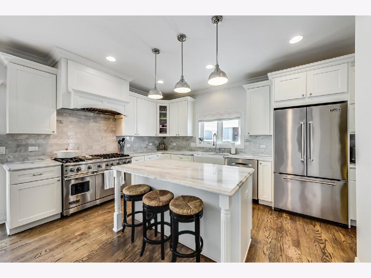
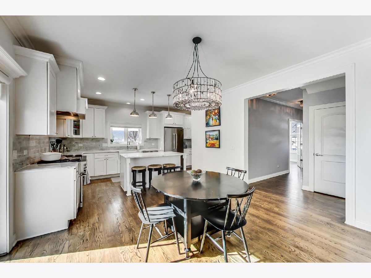
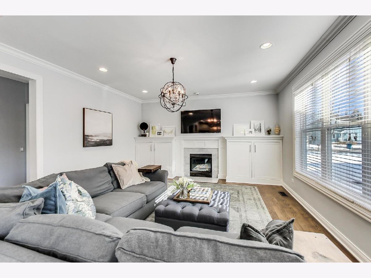
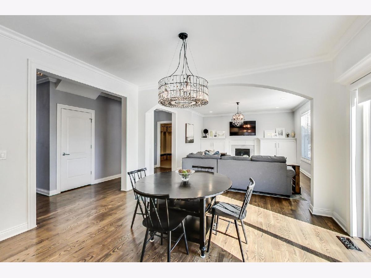
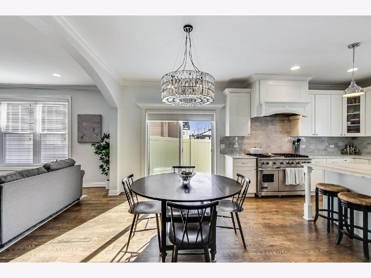
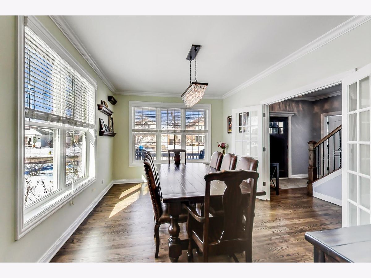
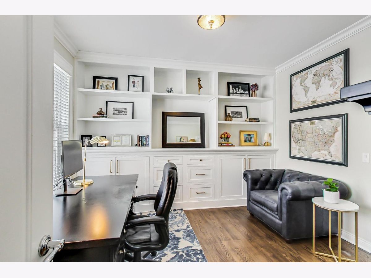
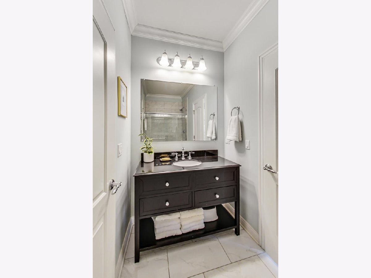
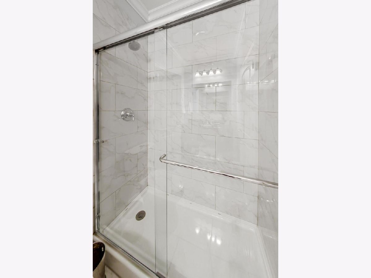

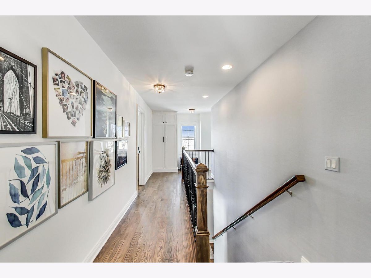
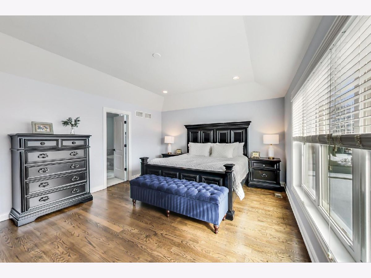
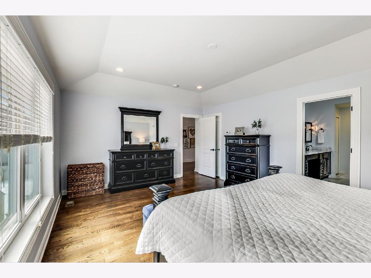
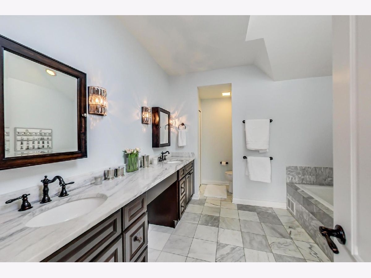
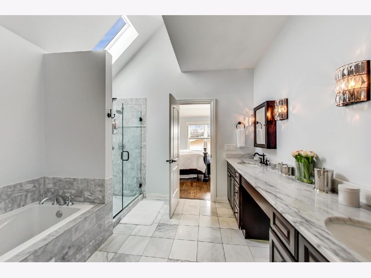
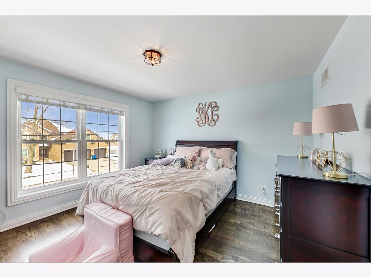
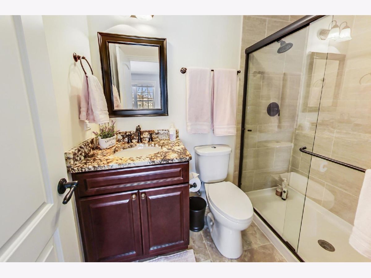
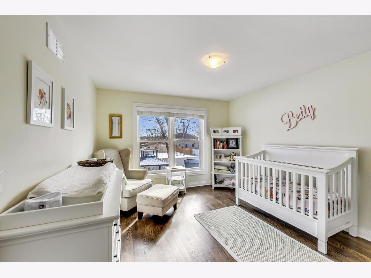
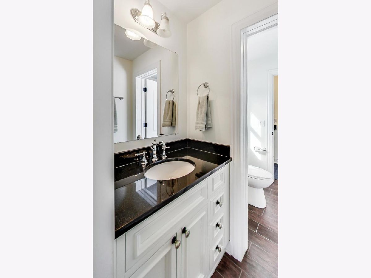
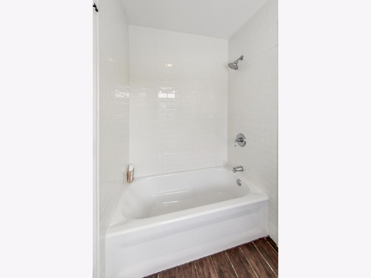
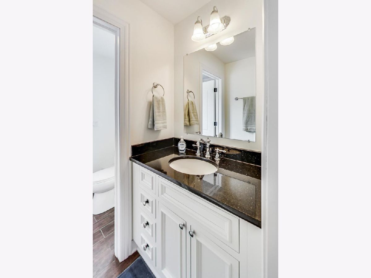
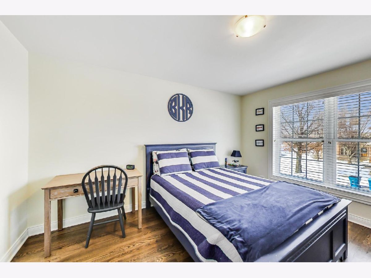
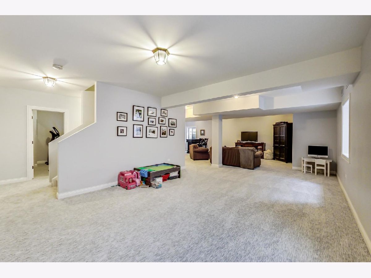
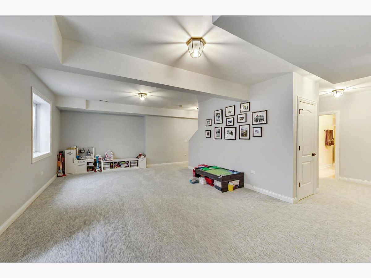
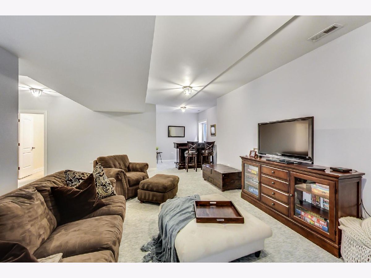
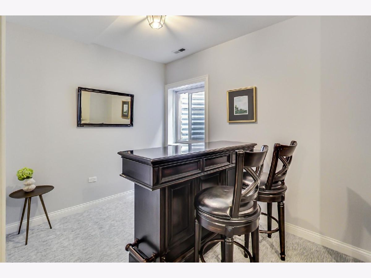
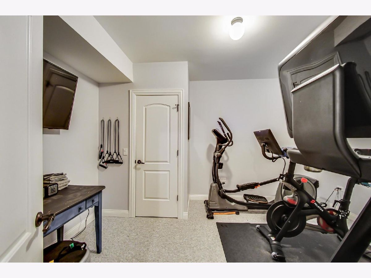
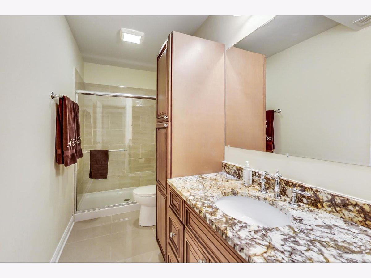
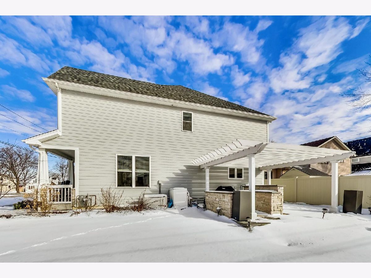
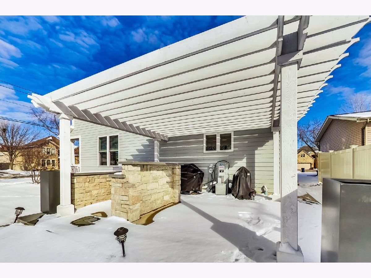
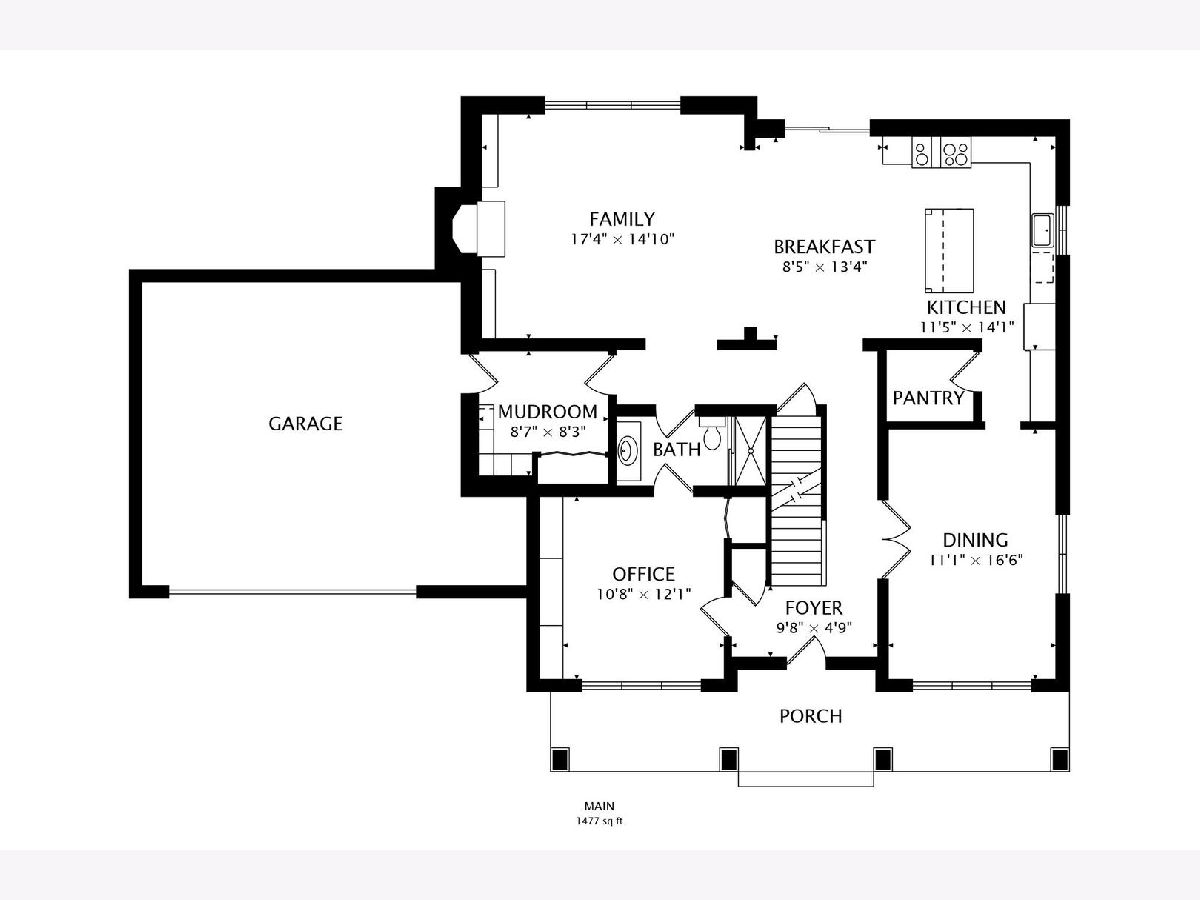
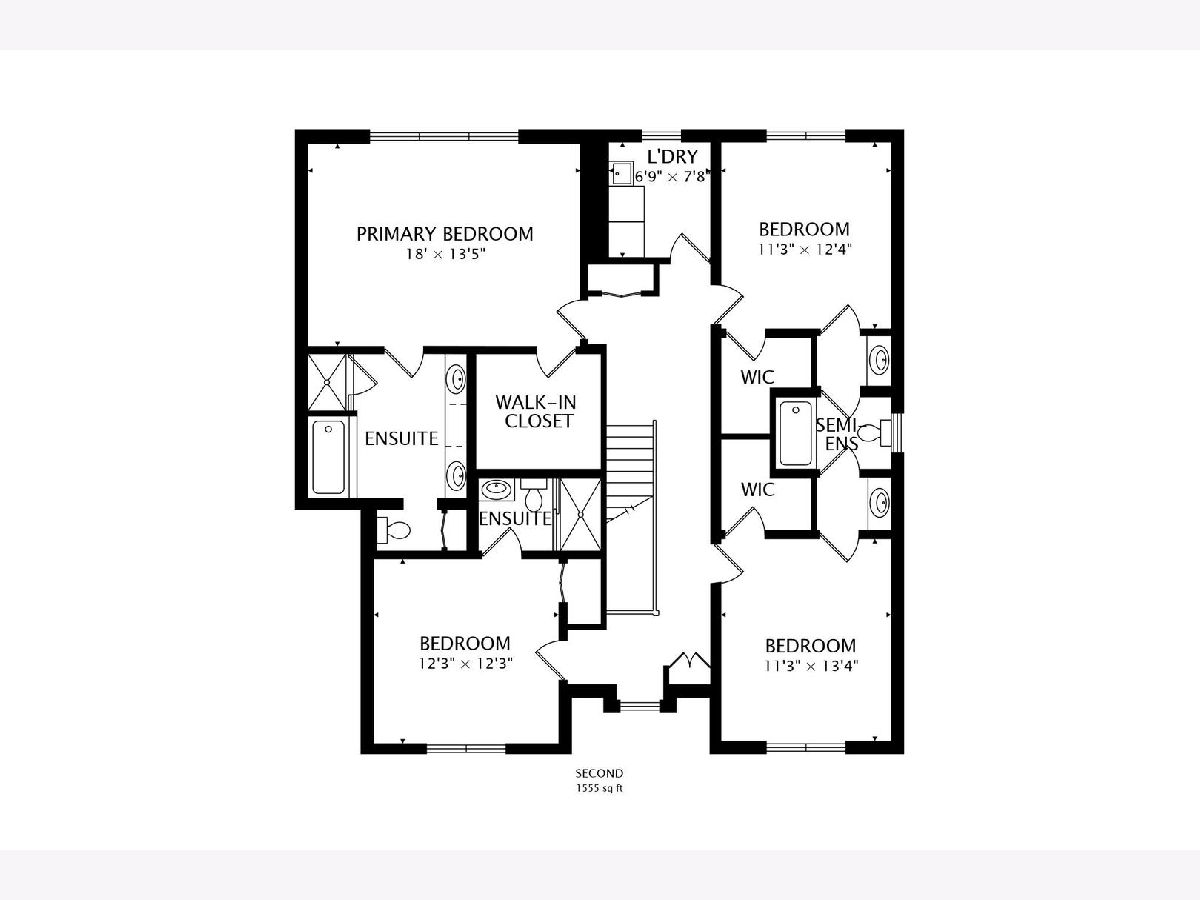
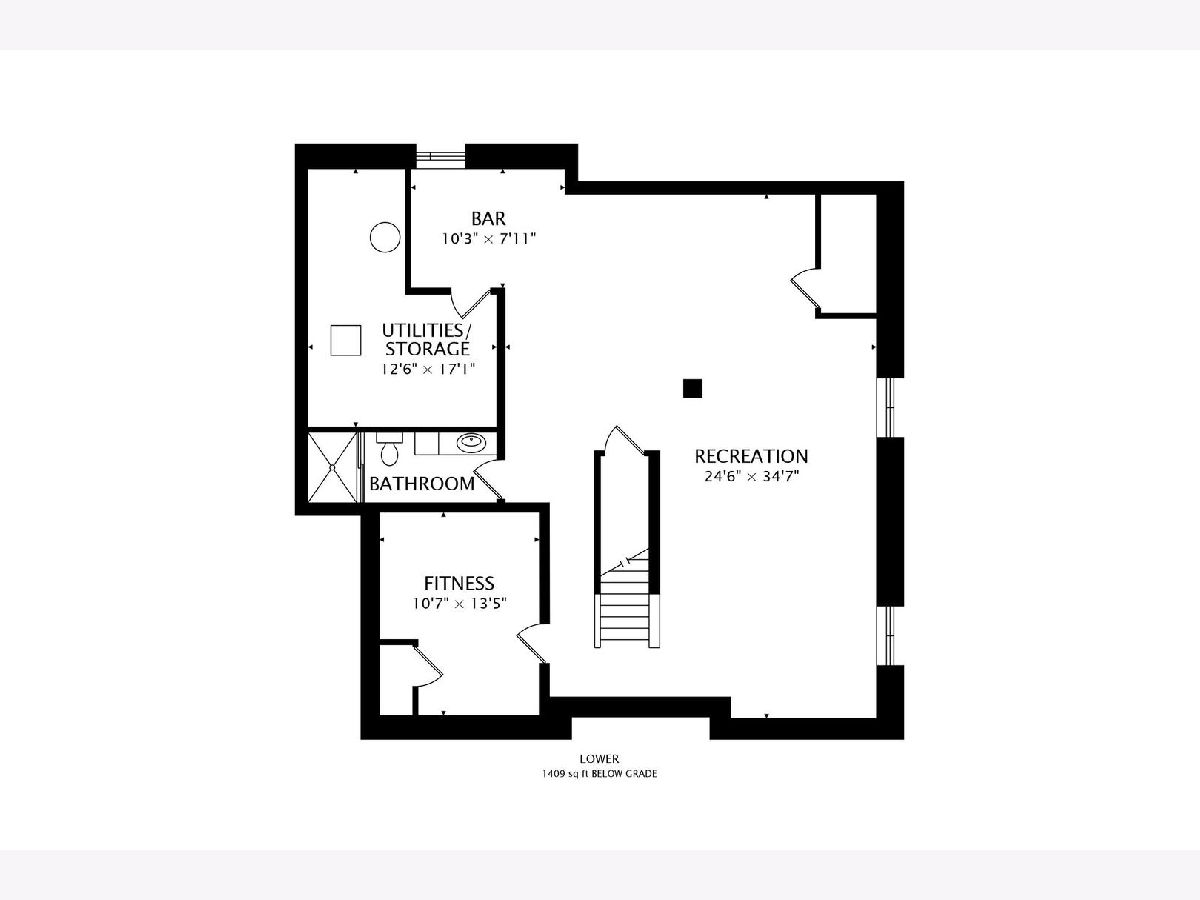
Room Specifics
Total Bedrooms: 5
Bedrooms Above Ground: 4
Bedrooms Below Ground: 1
Dimensions: —
Floor Type: —
Dimensions: —
Floor Type: —
Dimensions: —
Floor Type: —
Dimensions: —
Floor Type: —
Full Bathrooms: 5
Bathroom Amenities: Separate Shower,Double Sink,Soaking Tub
Bathroom in Basement: 1
Rooms: —
Basement Description: Finished
Other Specifics
| 2 | |
| — | |
| Concrete | |
| — | |
| — | |
| 60 X 145 | |
| — | |
| — | |
| — | |
| — | |
| Not in DB | |
| — | |
| — | |
| — | |
| — |
Tax History
| Year | Property Taxes |
|---|---|
| 2014 | $4,392 |
| 2022 | $13,683 |
Contact Agent
Nearby Similar Homes
Nearby Sold Comparables
Contact Agent
Listing Provided By
@properties Christie's International Real Estate

