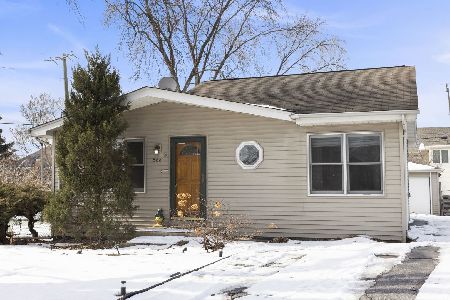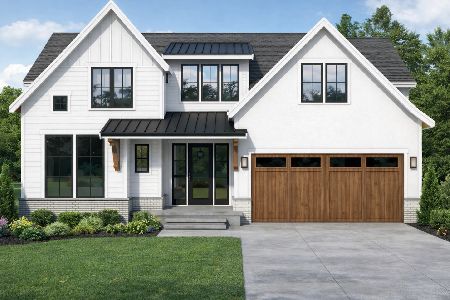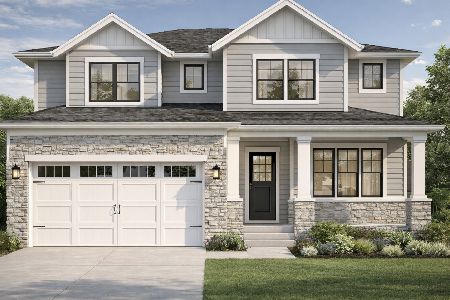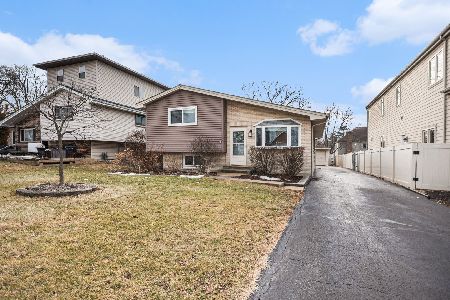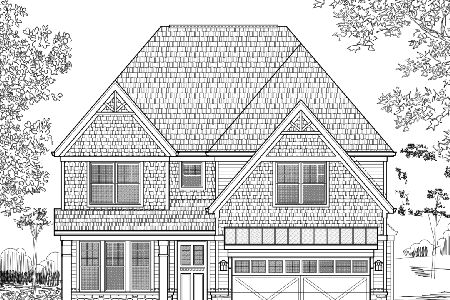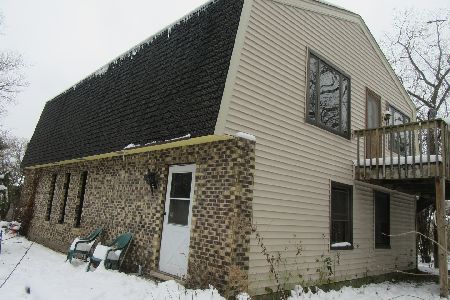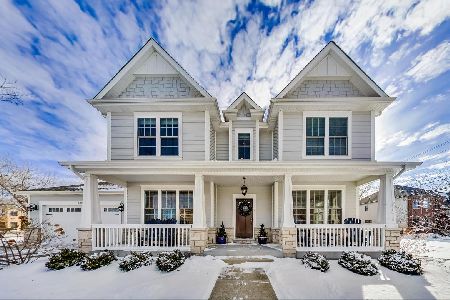657 West Avenue, Elmhurst, Illinois 60126
$695,000
|
Sold
|
|
| Status: | Closed |
| Sqft: | 3,331 |
| Cost/Sqft: | $213 |
| Beds: | 4 |
| Baths: | 4 |
| Year Built: | 2003 |
| Property Taxes: | $12,727 |
| Days On Market: | 3124 |
| Lot Size: | 0,00 |
Description
Meticulously maintained and beautifully updated, this exquisite home is an entertainers dream! Lovely white trim and crown molding greets your entry to almost every room. Wonderful open floor plan includes spacious living/dining rooms and 1st floor private office with french doors. Kitchen with updated appliances and eating area open to warm family room with a woodburning fireplace. Backyard is a private oasis with new fence, brick paver patio and hot tub. Master suite includes spa bath and generous walk in closet or bonus room. Basement is amazing with a full service bar, both wine and full size refrigerators with ice maker, dishwasher, 5th BR and bath with heated floors. Enjoy all Elmhurst has to offer, steps to Berens Park, Wagner Center/Elmhurst Park District headquarters and great access to highways & O'Hare. Quick close possible.
Property Specifics
| Single Family | |
| — | |
| — | |
| 2003 | |
| Full | |
| — | |
| No | |
| — |
| Du Page | |
| — | |
| 0 / Not Applicable | |
| None | |
| Lake Michigan | |
| Public Sewer | |
| 09719696 | |
| 0335109002 |
Nearby Schools
| NAME: | DISTRICT: | DISTANCE: | |
|---|---|---|---|
|
Grade School
Emerson Elementary School |
205 | — | |
|
Middle School
Churchville Middle School |
205 | Not in DB | |
|
High School
York Community High School |
205 | Not in DB | |
Property History
| DATE: | EVENT: | PRICE: | SOURCE: |
|---|---|---|---|
| 26 Jan, 2018 | Sold | $695,000 | MRED MLS |
| 12 Dec, 2017 | Under contract | $710,000 | MRED MLS |
| — | Last price change | $725,000 | MRED MLS |
| 12 Aug, 2017 | Listed for sale | $747,000 | MRED MLS |
| 14 Jun, 2019 | Sold | $699,000 | MRED MLS |
| 5 Mar, 2019 | Under contract | $719,000 | MRED MLS |
| 1 Feb, 2019 | Listed for sale | $719,000 | MRED MLS |
Room Specifics
Total Bedrooms: 5
Bedrooms Above Ground: 4
Bedrooms Below Ground: 1
Dimensions: —
Floor Type: Carpet
Dimensions: —
Floor Type: Carpet
Dimensions: —
Floor Type: Carpet
Dimensions: —
Floor Type: —
Full Bathrooms: 4
Bathroom Amenities: Whirlpool,Separate Shower,Double Sink
Bathroom in Basement: 1
Rooms: Bedroom 5,Eating Area,Study,Recreation Room,Foyer,Storage,Walk In Closet
Basement Description: Finished
Other Specifics
| 2 | |
| Concrete Perimeter | |
| — | |
| Hot Tub, Brick Paver Patio, Storms/Screens | |
| Fenced Yard | |
| 50X163 | |
| — | |
| Full | |
| Vaulted/Cathedral Ceilings, Bar-Wet, Hardwood Floors, Heated Floors, First Floor Bedroom, First Floor Full Bath | |
| Double Oven, Dishwasher, High End Refrigerator, Bar Fridge, Washer, Dryer, Disposal, Stainless Steel Appliance(s), Wine Refrigerator | |
| Not in DB | |
| Sidewalks, Street Lights, Street Paved | |
| — | |
| — | |
| Wood Burning, Gas Starter |
Tax History
| Year | Property Taxes |
|---|---|
| 2018 | $12,727 |
| 2019 | $13,260 |
Contact Agent
Nearby Similar Homes
Nearby Sold Comparables
Contact Agent
Listing Provided By
L.W. Reedy Real Estate

