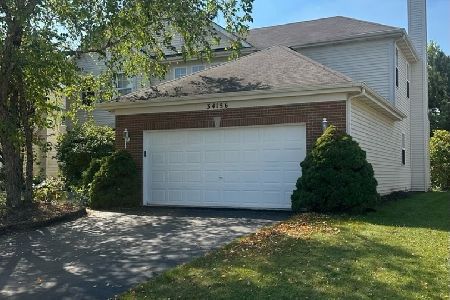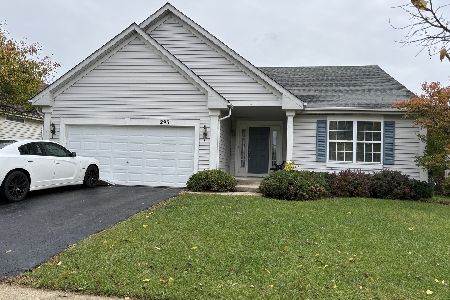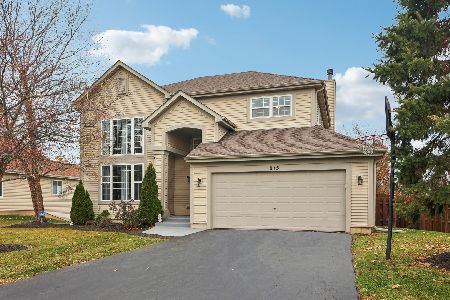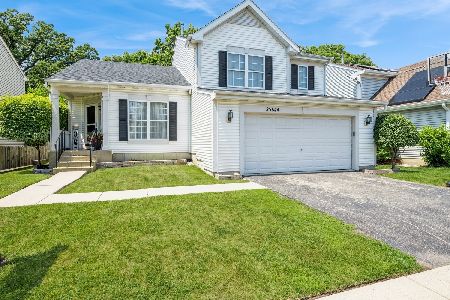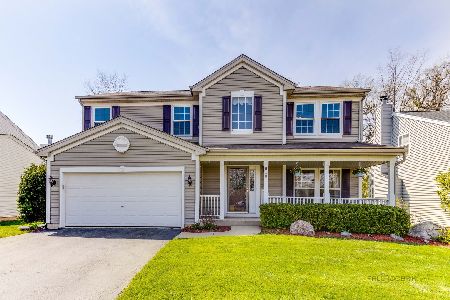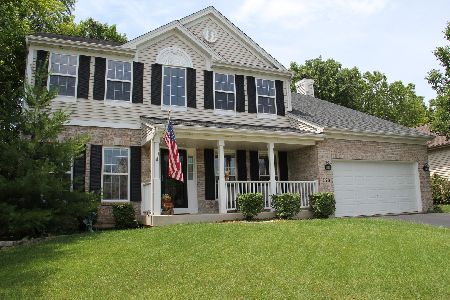528 Overlook Trail, Round Lake, Illinois 60073
$255,000
|
Sold
|
|
| Status: | Closed |
| Sqft: | 2,953 |
| Cost/Sqft: | $88 |
| Beds: | 4 |
| Baths: | 3 |
| Year Built: | 2001 |
| Property Taxes: | $8,997 |
| Days On Market: | 2622 |
| Lot Size: | 0,19 |
Description
Beautiful 4 bedroom, 2.5 bathroom home that is picture perfect with updated shutters (2012) & front porch! The bright & open entryway welcomes you into the lovely living room and dining room. Toward the back of the home, the family room is warm & inviting with a wood burning fireplace & open to the large updated kitchen. This spacious kitchen has granite counters (2014), new refrigerator & dishwasher (2017), an island with bar seating, & pantry for extra storage. A gorgeous breakfast room off the kitchen has wall to wall windows that look out over the green backyard complete with brick patio & perfect for entertaining! A second-floor laundry room makes laundry a breeze! The Master suite has vaulted ceilings, automatic blinds & full bathroom with double sinks & whirlpool tub. Other improvements include new roof and gutters (2016), furnace (2017), water heater (2016). The neighborhood is complete with parks & beautiful ponds. Don't miss this amazing home! * Offering carpet allowance*
Property Specifics
| Single Family | |
| — | |
| — | |
| 2001 | |
| Full | |
| — | |
| No | |
| 0.19 |
| Lake | |
| Valley Lakes | |
| 335 / Annual | |
| Insurance,Exterior Maintenance,Lawn Care,Snow Removal | |
| Lake Michigan | |
| Public Sewer | |
| 10087547 | |
| 05244030250000 |
Nearby Schools
| NAME: | DISTRICT: | DISTANCE: | |
|---|---|---|---|
|
Grade School
Big Hollow Elementary School |
38 | — | |
|
Middle School
Big Hollow School |
38 | Not in DB | |
|
High School
Grant Community High School |
124 | Not in DB | |
Property History
| DATE: | EVENT: | PRICE: | SOURCE: |
|---|---|---|---|
| 8 Mar, 2019 | Sold | $255,000 | MRED MLS |
| 14 Jan, 2019 | Under contract | $259,900 | MRED MLS |
| 19 Sep, 2018 | Listed for sale | $259,900 | MRED MLS |
Room Specifics
Total Bedrooms: 4
Bedrooms Above Ground: 4
Bedrooms Below Ground: 0
Dimensions: —
Floor Type: Carpet
Dimensions: —
Floor Type: Carpet
Dimensions: —
Floor Type: Carpet
Full Bathrooms: 3
Bathroom Amenities: Whirlpool,Separate Shower,Double Sink,Full Body Spray Shower,Soaking Tub
Bathroom in Basement: 0
Rooms: Breakfast Room,Office
Basement Description: Unfinished,Bathroom Rough-In
Other Specifics
| 2 | |
| Concrete Perimeter | |
| Asphalt | |
| Brick Paver Patio | |
| — | |
| 70'X120' | |
| — | |
| Full | |
| Vaulted/Cathedral Ceilings, Hardwood Floors, Second Floor Laundry | |
| Double Oven, Microwave, Dishwasher, Refrigerator, Washer, Dryer, Disposal, Cooktop | |
| Not in DB | |
| Park, Lake, Curbs, Sidewalks, Street Lights, Street Paved | |
| — | |
| — | |
| Wood Burning, Attached Fireplace Doors/Screen, Gas Starter |
Tax History
| Year | Property Taxes |
|---|---|
| 2019 | $8,997 |
Contact Agent
Nearby Similar Homes
Nearby Sold Comparables
Contact Agent
Listing Provided By
Redfin Corporation

