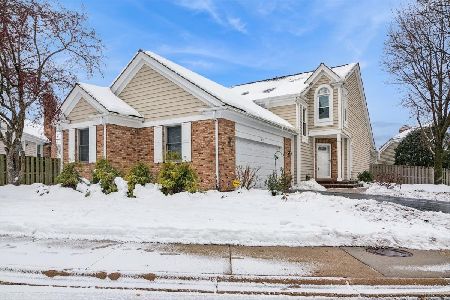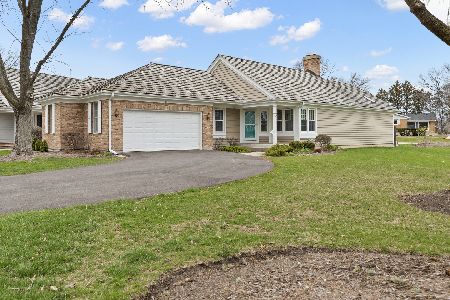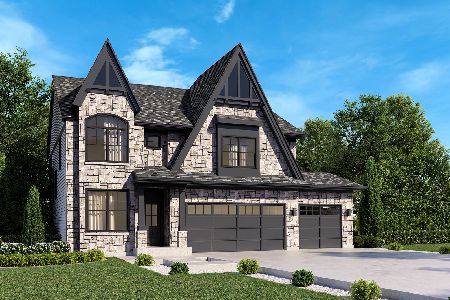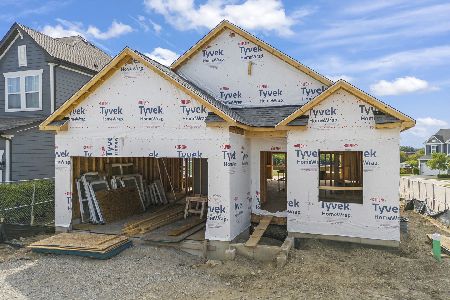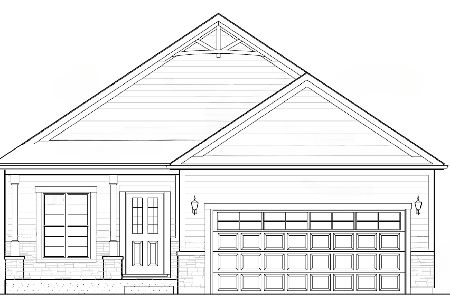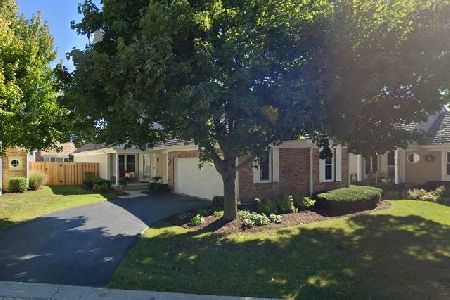528 Park Barrington Way, Barrington, Illinois 60010
$375,000
|
Sold
|
|
| Status: | Closed |
| Sqft: | 1,615 |
| Cost/Sqft: | $245 |
| Beds: | 2 |
| Baths: | 3 |
| Year Built: | 1995 |
| Property Taxes: | $5,483 |
| Days On Market: | 3829 |
| Lot Size: | 0,16 |
Description
Desirable Middleton ranch. Vaulted living room and dining room, white millwork and cabinetry, Hardwood floors in foyer and kitchen. Newer appliances. Vaulted master bedroom with neutral bath w/whirlpool tub. Bedroom 2 with private bath. Den with sliding glass door to yard. Laundry room with cabinetry and sink. Full unfinished basement. Mint condition, fenced yard. Maintenance Free Community.
Property Specifics
| Single Family | |
| — | |
| Ranch | |
| 1995 | |
| Full | |
| — | |
| No | |
| 0.16 |
| Cook | |
| Park Barrington | |
| 260 / Monthly | |
| Insurance,Lawn Care,Snow Removal | |
| Public | |
| Public Sewer | |
| 08999036 | |
| 01122120250000 |
Nearby Schools
| NAME: | DISTRICT: | DISTANCE: | |
|---|---|---|---|
|
Grade School
Grove Avenue Elementary School |
220 | — | |
|
Middle School
Barrington Middle School Prairie |
220 | Not in DB | |
|
High School
Barrington High School |
220 | Not in DB | |
Property History
| DATE: | EVENT: | PRICE: | SOURCE: |
|---|---|---|---|
| 25 Sep, 2015 | Sold | $375,000 | MRED MLS |
| 12 Aug, 2015 | Under contract | $395,000 | MRED MLS |
| 31 Jul, 2015 | Listed for sale | $395,000 | MRED MLS |
Room Specifics
Total Bedrooms: 2
Bedrooms Above Ground: 2
Bedrooms Below Ground: 0
Dimensions: —
Floor Type: Carpet
Full Bathrooms: 3
Bathroom Amenities: Whirlpool,Separate Shower
Bathroom in Basement: 0
Rooms: Den
Basement Description: Unfinished
Other Specifics
| 2 | |
| Concrete Perimeter | |
| Asphalt | |
| — | |
| — | |
| 72X117X61X150 | |
| Unfinished | |
| Full | |
| Vaulted/Cathedral Ceilings, Skylight(s), Hardwood Floors, First Floor Bedroom, First Floor Laundry, First Floor Full Bath | |
| Range, Microwave, Dishwasher, Washer, Dryer, Disposal | |
| Not in DB | |
| Street Lights, Street Paved | |
| — | |
| — | |
| Gas Log |
Tax History
| Year | Property Taxes |
|---|---|
| 2015 | $5,483 |
Contact Agent
Nearby Similar Homes
Nearby Sold Comparables
Contact Agent
Listing Provided By
RE/MAX Central Inc.

