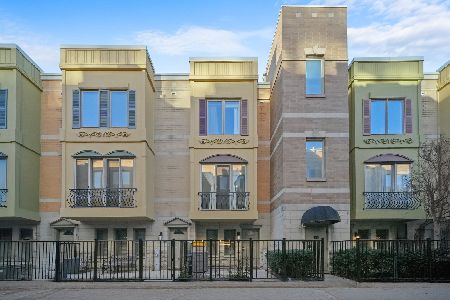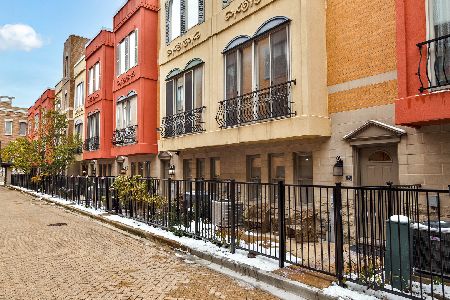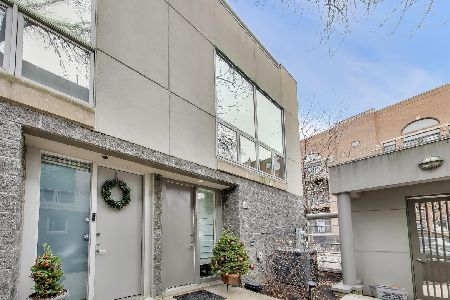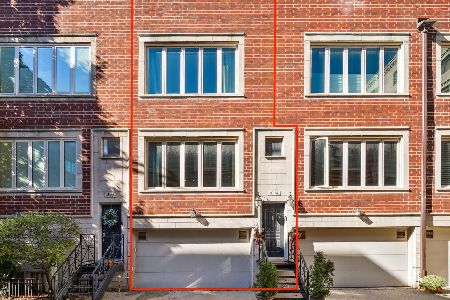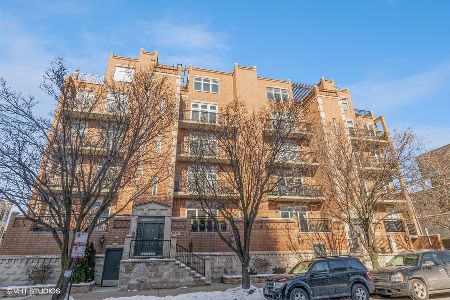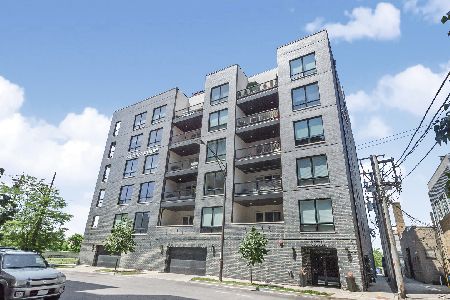528 Peoria Street, West Town, Chicago, Illinois 60642
$659,000
|
Sold
|
|
| Status: | Closed |
| Sqft: | 2,400 |
| Cost/Sqft: | $281 |
| Beds: | 3 |
| Baths: | 3 |
| Year Built: | 2002 |
| Property Taxes: | $9,874 |
| Days On Market: | 1650 |
| Lot Size: | 0,00 |
Description
Gorgeous River West townhome in the exclusive Via Como development. Originally built by Belgravia this 34 unit community offers a quiet neighborhood feel just steps from the energetic Grand/Halsted/Milwaukee corridor. This 3 bedroom 2.5 bath home has been meticulously updated by the current owners. A cute front patio welcomes you into the property. Main floor features a spacious office/bedroom with East facing windows and a 1/2 bath. 2 car heated garage with custom storage and polyurea coating on the floor. Main floor is bright and welcoming with a dedicated dining space and a massive living room with tree top views. Your updated kitchen features white cabinetry with trendy marble counters, a casual breakfast bar as well table space in this kitchen. Walk out to your private balcony for your morning coffee or to grill dinner. Updated lighting throughout the space as well as fresh paint. 3rd floor offers an elegant primary suite with a spacious bedroom and tons of closet space that has been professionally organized. Updated primary bath is sure to please. Guest bedroom on this level is well sized and has its own dedicated bath which has also been tastefully redone. A few more steps up to your private roof deck with engineered decking, hard gas line, fire pit and hanging TV. This urban oasis is wonderful for entertaining or relaxing. Walk to the blue line, entertainment, parks and tons of casual dining. Come tour your new home.
Property Specifics
| Condos/Townhomes | |
| 4 | |
| — | |
| 2002 | |
| None | |
| — | |
| No | |
| — |
| Cook | |
| — | |
| 231 / Monthly | |
| Exterior Maintenance,Lawn Care,Scavenger,Snow Removal | |
| Lake Michigan | |
| Public Sewer | |
| 11161822 | |
| 17082420340000 |
Nearby Schools
| NAME: | DISTRICT: | DISTANCE: | |
|---|---|---|---|
|
Grade School
Ogden Elementary |
299 | — | |
|
Middle School
Ogden Elementary |
299 | Not in DB | |
Property History
| DATE: | EVENT: | PRICE: | SOURCE: |
|---|---|---|---|
| 3 Sep, 2021 | Sold | $659,000 | MRED MLS |
| 25 Jul, 2021 | Under contract | $675,000 | MRED MLS |
| 20 Jul, 2021 | Listed for sale | $675,000 | MRED MLS |































Room Specifics
Total Bedrooms: 3
Bedrooms Above Ground: 3
Bedrooms Below Ground: 0
Dimensions: —
Floor Type: Carpet
Dimensions: —
Floor Type: Hardwood
Full Bathrooms: 3
Bathroom Amenities: Separate Shower,Double Sink,Garden Tub
Bathroom in Basement: 0
Rooms: Deck,Walk In Closet,Eating Area,Foyer,Terrace
Basement Description: None
Other Specifics
| 2 | |
| — | |
| — | |
| Balcony, Patio, Roof Deck, Storms/Screens, Master Antenna, Cable Access | |
| — | |
| 20 X 50 | |
| — | |
| Full | |
| — | |
| Range, Microwave, Dishwasher, Refrigerator, Washer, Dryer, Disposal, Stainless Steel Appliance(s) | |
| Not in DB | |
| — | |
| — | |
| — | |
| Attached Fireplace Doors/Screen, Gas Log |
Tax History
| Year | Property Taxes |
|---|---|
| 2021 | $9,874 |
Contact Agent
Nearby Similar Homes
Nearby Sold Comparables
Contact Agent
Listing Provided By
Mark Allen Realty, LLC

