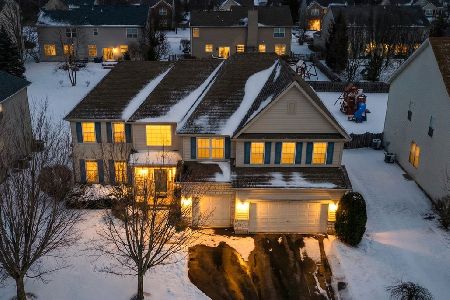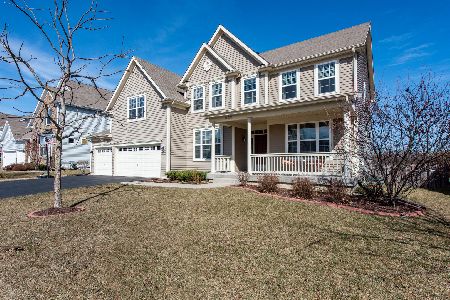528 Sagebrush Court, Lake Villa, Illinois 60046
$347,500
|
Sold
|
|
| Status: | Closed |
| Sqft: | 3,340 |
| Cost/Sqft: | $106 |
| Beds: | 5 |
| Baths: | 4 |
| Year Built: | 2015 |
| Property Taxes: | $15,125 |
| Days On Market: | 3400 |
| Lot Size: | 0,33 |
Description
One of a kind!Full brick front Bainbridge model!Pull up to your 3 car garage & walk up to your cozy front porch!Entryway leads to main floor w/hardwood throughout. Modern dining room great for entertaining.2 story family room w/tons of windows lets in plenty of natural light.Custom 2 sided fireplace connects family room to private 1st floor den. Open floorplan leads to fully upgraded gourmet kitchen w/oversized island & breakfast area.Great views from back door that exit to a deck in a private oversized fenced backyard overlooking the playground.Sought after Thompson elementary school (K-6th)& Lakes HS!Full unfinished english basement is plumbed in for an additional bath.Possibilities are endless!Upstairs features convenience of 2nd floor laundry & all 5 bedrooms on the same level.3 spacious bedrooms share the hall bath w/dual vanity.Princess suite has step down entry & private bath.Large master suite has 2 WIC's,a private bath w/separate shower,soaking tub & 2 separate vanities.
Property Specifics
| Single Family | |
| — | |
| — | |
| 2015 | |
| Full,English | |
| — | |
| No | |
| 0.33 |
| Lake | |
| — | |
| 385 / Annual | |
| Other | |
| Public | |
| Public Sewer | |
| 09361125 | |
| 06053060080000 |
Nearby Schools
| NAME: | DISTRICT: | DISTANCE: | |
|---|---|---|---|
|
Grade School
William L Thompson School |
41 | — | |
|
Middle School
Peter J Palombi School |
41 | Not in DB | |
|
High School
Lakes Community High School |
117 | Not in DB | |
Property History
| DATE: | EVENT: | PRICE: | SOURCE: |
|---|---|---|---|
| 27 Dec, 2016 | Sold | $347,500 | MRED MLS |
| 15 Nov, 2016 | Under contract | $355,000 | MRED MLS |
| — | Last price change | $359,900 | MRED MLS |
| 5 Oct, 2016 | Listed for sale | $359,900 | MRED MLS |
Room Specifics
Total Bedrooms: 5
Bedrooms Above Ground: 5
Bedrooms Below Ground: 0
Dimensions: —
Floor Type: Carpet
Dimensions: —
Floor Type: Carpet
Dimensions: —
Floor Type: Carpet
Dimensions: —
Floor Type: —
Full Bathrooms: 4
Bathroom Amenities: Separate Shower,Double Sink,Soaking Tub
Bathroom in Basement: 0
Rooms: Bedroom 5,Breakfast Room,Den
Basement Description: Unfinished,Bathroom Rough-In
Other Specifics
| 3 | |
| — | |
| — | |
| Deck, Porch, Storms/Screens | |
| Corner Lot,Cul-De-Sac,Fenced Yard,Landscaped,Park Adjacent | |
| 17X64X161X130X115 | |
| — | |
| Full | |
| Vaulted/Cathedral Ceilings, Hardwood Floors, Second Floor Laundry | |
| Double Oven, Microwave, Dishwasher, Refrigerator, Disposal, Stainless Steel Appliance(s) | |
| Not in DB | |
| Sidewalks, Street Lights, Street Paved | |
| — | |
| — | |
| Double Sided |
Tax History
| Year | Property Taxes |
|---|---|
| 2016 | $15,125 |
Contact Agent
Nearby Similar Homes
Nearby Sold Comparables
Contact Agent
Listing Provided By
Coldwell Banker Residential Brokerage









