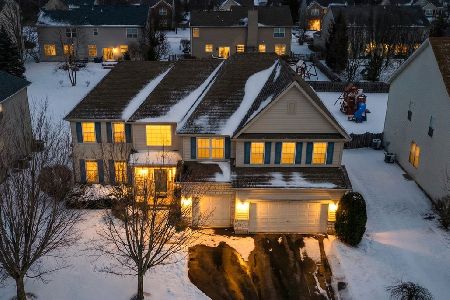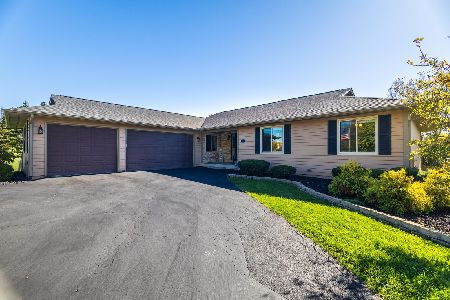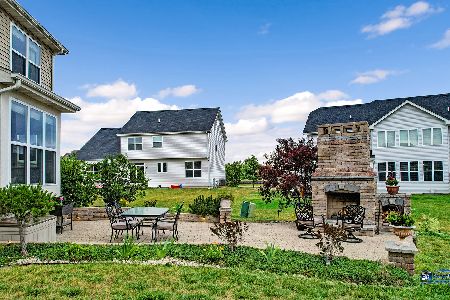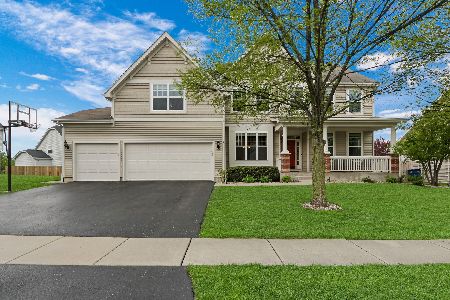640 Blazing Star Drive, Lake Villa, Illinois 60046
$313,000
|
Sold
|
|
| Status: | Closed |
| Sqft: | 3,154 |
| Cost/Sqft: | $101 |
| Beds: | 5 |
| Baths: | 3 |
| Year Built: | 2014 |
| Property Taxes: | $13,495 |
| Days On Market: | 2586 |
| Lot Size: | 0,26 |
Description
Stunning 3150 sq/ft 5 bed, 2.1 bath open concept home with 3 car garage, office, playroom and 2nd floor laundry. Walk into the dramatic 2 story FR and floor to ceiling windows into the recently updated expansive eat-in kitchen with granite counters, ss appliances, spacious island, w/i pantry and hickory wood flooring that continues throughout the entire main floor. Completing the main level is a separate formal DR, LR with french doors which can also be used as an office, powder room, and play room w built in loft & slide. Walk up the elegant stairs to the upper level which features a master bedroom with onsuite bath and dual w/i closets. Continue on to 4 additional bedrooms, beautiful full bath and laundry room. Full insulated basement w 9' ceilings awaits your design ideas but perfect for storage in the interim. Relax outdoors on the front porch and backyard brick paver patio.
Property Specifics
| Single Family | |
| — | |
| — | |
| 2014 | |
| Full | |
| BAINBRIDGE | |
| No | |
| 0.26 |
| Lake | |
| Prairie Trail | |
| 385 / Annual | |
| None | |
| Public | |
| Public Sewer | |
| 10161021 | |
| 06053010900000 |
Nearby Schools
| NAME: | DISTRICT: | DISTANCE: | |
|---|---|---|---|
|
Grade School
William L Thompson School |
41 | — | |
|
Middle School
Peter J Palombi School |
41 | Not in DB | |
|
High School
Lakes Community High School |
117 | Not in DB | |
Property History
| DATE: | EVENT: | PRICE: | SOURCE: |
|---|---|---|---|
| 8 Feb, 2019 | Sold | $313,000 | MRED MLS |
| 31 Dec, 2018 | Under contract | $319,900 | MRED MLS |
| 28 Dec, 2018 | Listed for sale | $319,900 | MRED MLS |
Room Specifics
Total Bedrooms: 5
Bedrooms Above Ground: 5
Bedrooms Below Ground: 0
Dimensions: —
Floor Type: Carpet
Dimensions: —
Floor Type: Carpet
Dimensions: —
Floor Type: Carpet
Dimensions: —
Floor Type: —
Full Bathrooms: 3
Bathroom Amenities: Separate Shower,Double Sink,Soaking Tub
Bathroom in Basement: 0
Rooms: Bedroom 5,Breakfast Room,Play Room
Basement Description: Unfinished
Other Specifics
| 3 | |
| Concrete Perimeter | |
| Asphalt | |
| Porch, Brick Paver Patio, Storms/Screens | |
| Fenced Yard | |
| 128X130X43X135 | |
| — | |
| Full | |
| Vaulted/Cathedral Ceilings, Hardwood Floors, Second Floor Laundry | |
| Double Oven, Microwave, Dishwasher, Stainless Steel Appliance(s), Cooktop | |
| Not in DB | |
| Sidewalks, Street Lights, Street Paved | |
| — | |
| — | |
| — |
Tax History
| Year | Property Taxes |
|---|---|
| 2019 | $13,495 |
Contact Agent
Nearby Similar Homes
Nearby Sold Comparables
Contact Agent
Listing Provided By
Keller Williams Platinum Partn









