528 Thornwood Drive, South Elgin, Illinois 60177
$571,500
|
Sold
|
|
| Status: | Closed |
| Sqft: | 3,496 |
| Cost/Sqft: | $157 |
| Beds: | 4 |
| Baths: | 4 |
| Year Built: | 2002 |
| Property Taxes: | $13,171 |
| Days On Market: | 1459 |
| Lot Size: | 0,25 |
Description
PLEASE SUBMIT BEST AND HIGHEST OFFER BY SUNDAY AT 2 PM. MULTIPLE OFFERS RECEIVED! This large four-bedroom, three and a half bathroom home in Thornwood Pool Community and St. Charles School District has a finished, English basement with a full bath and a large rec room area. Other features include volume ceilings, updated lighting, and a dramatic staircase that welcomes you into this gorgeous custom home. The luxury master suite has a sitting area or second office and a master bath with dual sinks, a private shower, a large walk-in closet, and a large soaker tub. The updated kitchen has fresh, white cabinetry, a double oven, pantry, water filtration system, newer stainless steel appliances, backsplash, and quartz countertops. The private office on the main level offers custom built-ins and a window seat. Exterior features include a generous, fenced yard with a brick paver patio and wired for a hot tub, a 3-car garage that comes ready with an outlet for your electric vehicle with a 220-volt line! New roof, backup sump pump, and new furnace approx 4 years ago. Enjoy all that Thornwood has to offer with on-site Corron Elementary School, miles of bike trails, multiple parks, basketball, tennis, and volleyball courts. You can join Thornwood Thunder Swim Team or one of the volleyball leagues! Walk to shopping, dining, and health club.
Property Specifics
| Single Family | |
| — | |
| — | |
| 2002 | |
| — | |
| — | |
| No | |
| 0.25 |
| Kane | |
| Thornwood | |
| 134 / Quarterly | |
| — | |
| — | |
| — | |
| 11312538 | |
| 0905127023 |
Nearby Schools
| NAME: | DISTRICT: | DISTANCE: | |
|---|---|---|---|
|
Grade School
Ferson Creek Elementary School |
303 | — | |
|
Middle School
Wredling Middle School |
303 | Not in DB | |
|
High School
St Charles North High School |
303 | Not in DB | |
Property History
| DATE: | EVENT: | PRICE: | SOURCE: |
|---|---|---|---|
| 2 Jul, 2008 | Sold | $419,000 | MRED MLS |
| 4 Jun, 2008 | Under contract | $419,900 | MRED MLS |
| 30 May, 2008 | Listed for sale | $419,900 | MRED MLS |
| 11 Mar, 2022 | Sold | $571,500 | MRED MLS |
| 30 Jan, 2022 | Under contract | $549,000 | MRED MLS |
| 27 Jan, 2022 | Listed for sale | $549,000 | MRED MLS |

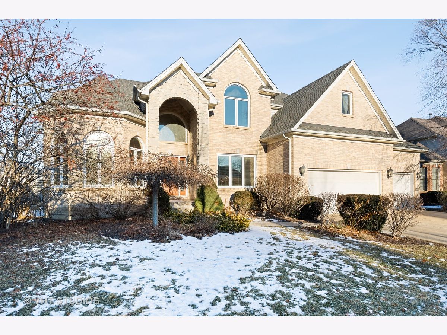
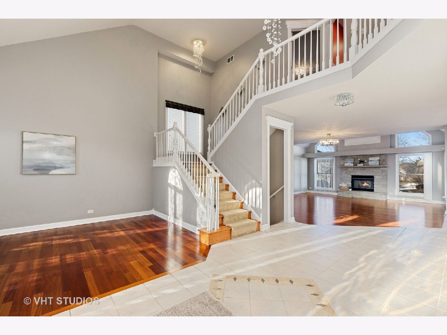
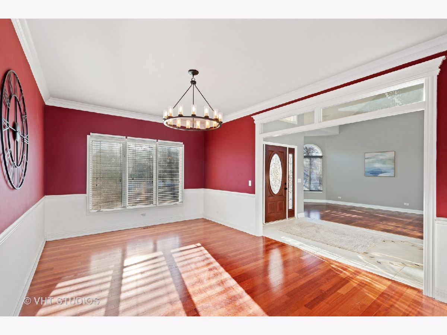
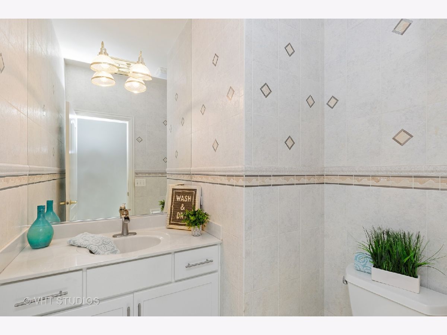
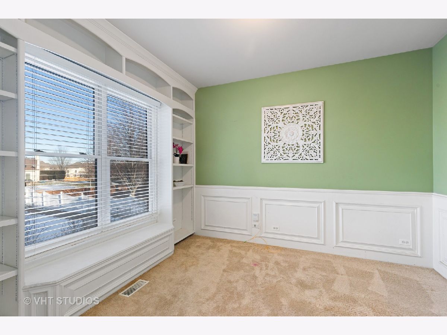
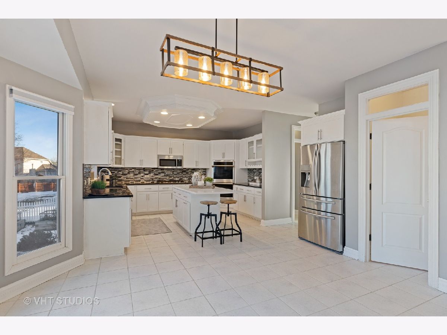
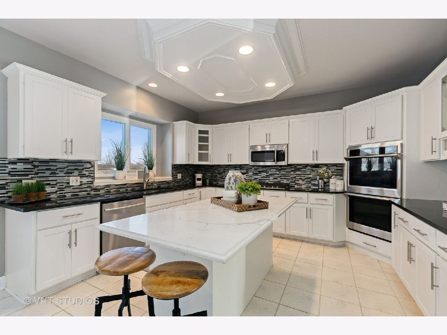
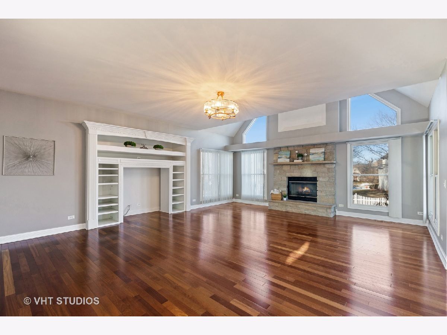
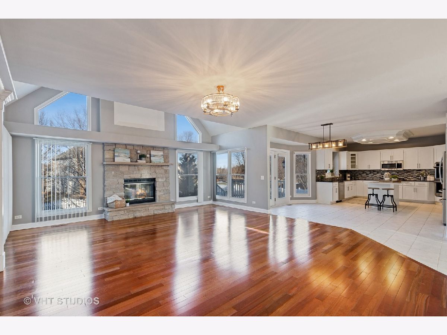
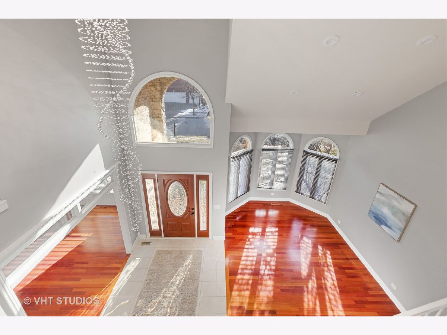
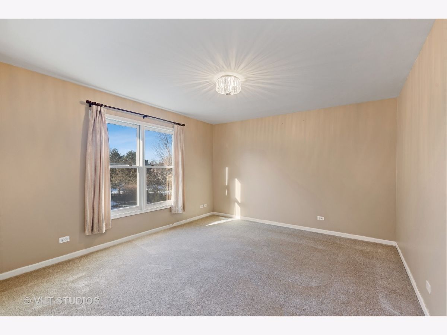
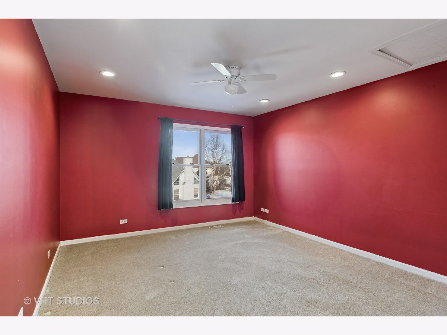
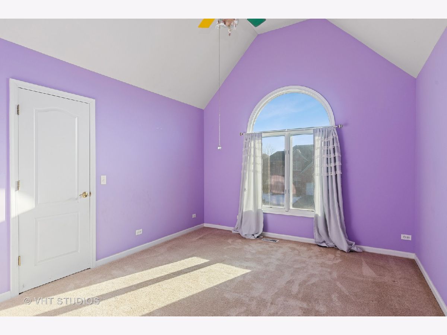
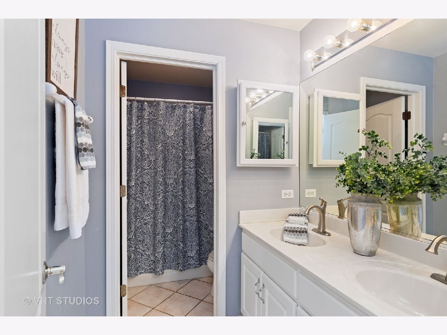
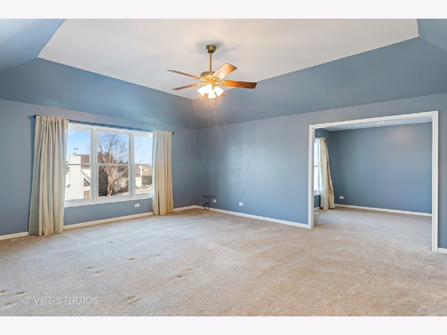
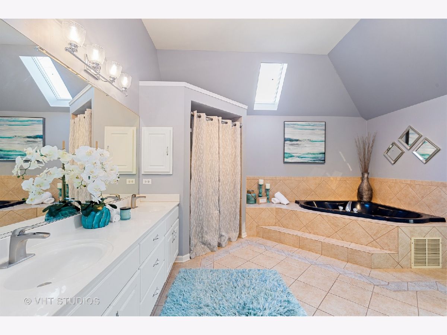
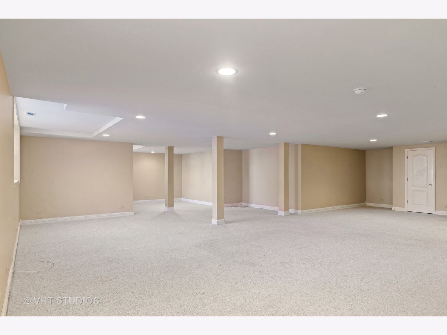
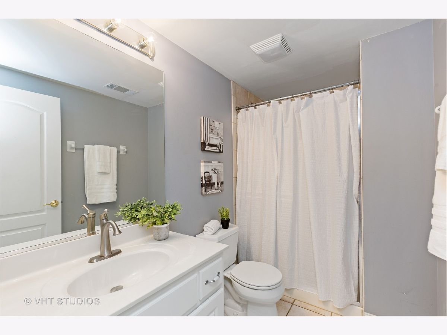
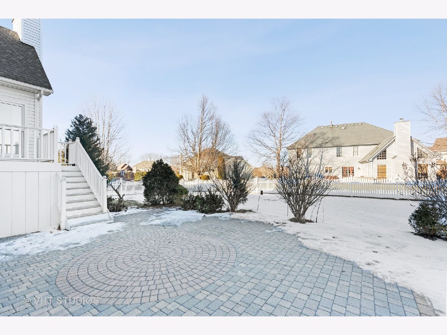
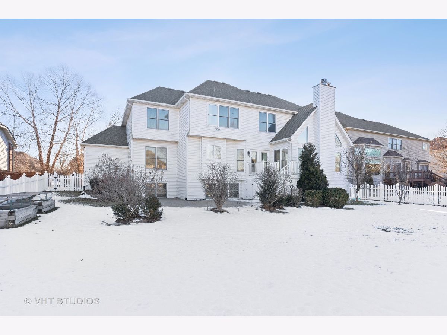
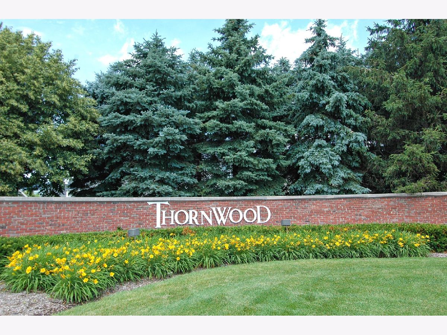
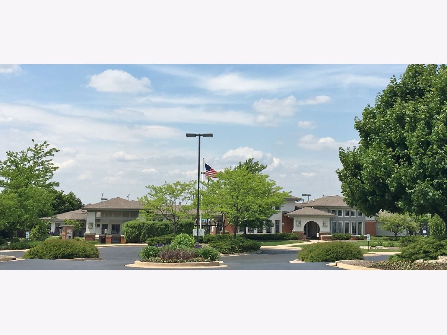
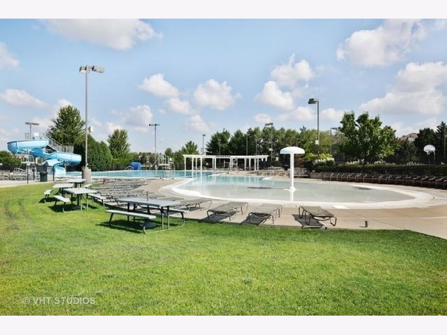
Room Specifics
Total Bedrooms: 4
Bedrooms Above Ground: 4
Bedrooms Below Ground: 0
Dimensions: —
Floor Type: —
Dimensions: —
Floor Type: —
Dimensions: —
Floor Type: —
Full Bathrooms: 4
Bathroom Amenities: Whirlpool,Separate Shower,Double Sink
Bathroom in Basement: 1
Rooms: —
Basement Description: Finished
Other Specifics
| 3 | |
| — | |
| Concrete | |
| — | |
| — | |
| 131 X 85 | |
| Unfinished | |
| — | |
| — | |
| — | |
| Not in DB | |
| — | |
| — | |
| — | |
| — |
Tax History
| Year | Property Taxes |
|---|---|
| 2008 | $11,513 |
| 2022 | $13,171 |
Contact Agent
Nearby Similar Homes
Contact Agent
Listing Provided By
@properties






