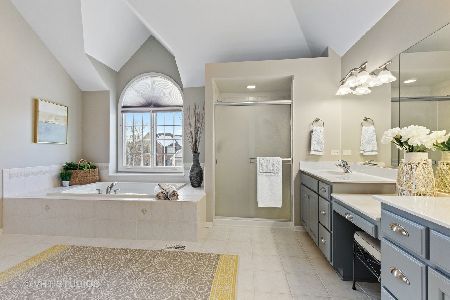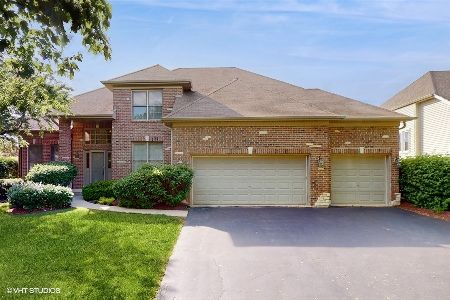501 Thornwood Drive, South Elgin, Illinois 60177
$410,000
|
Sold
|
|
| Status: | Closed |
| Sqft: | 3,200 |
| Cost/Sqft: | $133 |
| Beds: | 4 |
| Baths: | 3 |
| Year Built: | 2001 |
| Property Taxes: | $10,480 |
| Days On Market: | 4692 |
| Lot Size: | 0,00 |
Description
Gorgeous home in desirable Thornwood pool & club house community features a 2-stry entry & LR w/ crown molding. The sep DR w/ tray ceiling, & columns leads to dream ktcn w/ granite & SS appl. Mstr w/ sitting area, luxury bath, & 2 huge clsts. 1st flr den, FR w/ stone fplc, intercom, security sys, sprinkler sys, paver patio w/ built-in grill, & 3-car garage round out this wonderful home with St Charles Schools.
Property Specifics
| Single Family | |
| — | |
| Traditional | |
| 2001 | |
| Full | |
| CARLISLE | |
| No | |
| 0 |
| Kane | |
| Thornwood | |
| 117 / Quarterly | |
| Clubhouse,Pool,Other | |
| Public | |
| Public Sewer | |
| 08297826 | |
| 0905257008 |
Nearby Schools
| NAME: | DISTRICT: | DISTANCE: | |
|---|---|---|---|
|
Grade School
Corron Elementary School |
303 | — | |
|
High School
St Charles North High School |
303 | Not in DB | |
Property History
| DATE: | EVENT: | PRICE: | SOURCE: |
|---|---|---|---|
| 25 Apr, 2007 | Sold | $485,000 | MRED MLS |
| 2 Apr, 2007 | Under contract | $515,500 | MRED MLS |
| — | Last price change | $519,500 | MRED MLS |
| 12 Feb, 2007 | Listed for sale | $519,500 | MRED MLS |
| 30 May, 2013 | Sold | $410,000 | MRED MLS |
| 26 Mar, 2013 | Under contract | $425,000 | MRED MLS |
| 22 Mar, 2013 | Listed for sale | $425,000 | MRED MLS |
Room Specifics
Total Bedrooms: 4
Bedrooms Above Ground: 4
Bedrooms Below Ground: 0
Dimensions: —
Floor Type: Carpet
Dimensions: —
Floor Type: Carpet
Dimensions: —
Floor Type: Carpet
Full Bathrooms: 3
Bathroom Amenities: Whirlpool,Separate Shower,Double Sink
Bathroom in Basement: 0
Rooms: Den,Eating Area,Other Room
Basement Description: Unfinished
Other Specifics
| 3 | |
| Concrete Perimeter | |
| Concrete | |
| Patio | |
| Landscaped | |
| 90X128.86X72.80X130 | |
| — | |
| Full | |
| Vaulted/Cathedral Ceilings, Skylight(s), Hardwood Floors, First Floor Laundry | |
| Double Oven, Range, Microwave, Dishwasher, Disposal | |
| Not in DB | |
| Clubhouse, Pool, Tennis Courts, Sidewalks, Street Lights, Street Paved | |
| — | |
| — | |
| Attached Fireplace Doors/Screen, Gas Starter |
Tax History
| Year | Property Taxes |
|---|---|
| 2007 | $9,249 |
| 2013 | $10,480 |
Contact Agent
Nearby Similar Homes
Nearby Sold Comparables
Contact Agent
Listing Provided By
Coldwell Banker Residential









