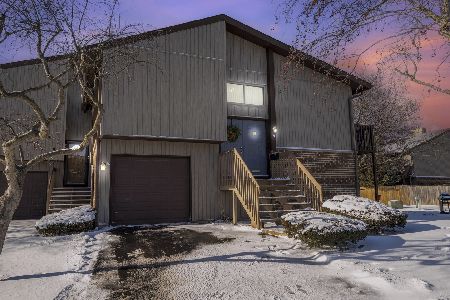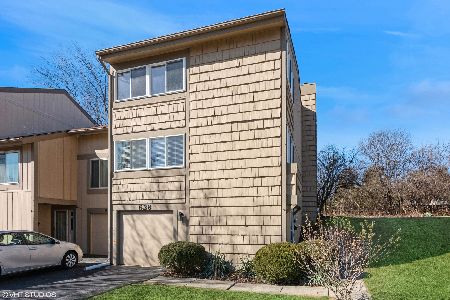528 Woodfield Trail, Roselle, Illinois 60172
$215,000
|
Sold
|
|
| Status: | Closed |
| Sqft: | 1,600 |
| Cost/Sqft: | $137 |
| Beds: | 3 |
| Baths: | 3 |
| Year Built: | 1973 |
| Property Taxes: | $3,849 |
| Days On Market: | 2995 |
| Lot Size: | 0,00 |
Description
The biggest model in "The Trails". Lovely multi level end unit with deck & balcony. Gorgeous wooded views!! Wood floors throughout second floor, carpet third floor. Many updates & custom features. Family room with fireplace leads to deck & beautiful garden/yard. Great family area has recreation facilities with fun for the whole family.Private master suit with full bathroom, walk in closet, sitting room & slider to the balcony. First level is well planned with large utility/storage area & bonus room, good for many possible uses! The clubhouse has exercise & game rooms, outdoor pool, tennis/volleyball court, three playgrounds, hills for sledding and walking trails. Schaumburg park & school district 54/211, walk to elementary school, bus service to middle & high schools. Minutes to Metra station, expressway, shopping & all conveniences
Property Specifics
| Condos/Townhomes | |
| 3 | |
| — | |
| 1973 | |
| Full | |
| PLAN II | |
| No | |
| — |
| Cook | |
| The Trails | |
| 143 / Monthly | |
| Insurance,Clubhouse,Exercise Facilities,Pool,Lawn Care,Snow Removal | |
| Public | |
| Public Sewer | |
| 09818943 | |
| 07353111100000 |
Nearby Schools
| NAME: | DISTRICT: | DISTANCE: | |
|---|---|---|---|
|
Grade School
Fredrick Nerge Elementary School |
54 | — | |
|
Middle School
Margaret Mead Junior High School |
54 | Not in DB | |
|
High School
J B Conant High School |
211 | Not in DB | |
Property History
| DATE: | EVENT: | PRICE: | SOURCE: |
|---|---|---|---|
| 1 Mar, 2018 | Sold | $215,000 | MRED MLS |
| 24 Dec, 2017 | Under contract | $219,900 | MRED MLS |
| 17 Dec, 2017 | Listed for sale | $219,900 | MRED MLS |
| 16 Apr, 2025 | Sold | $350,000 | MRED MLS |
| 21 Mar, 2025 | Under contract | $349,900 | MRED MLS |
| 7 Mar, 2025 | Listed for sale | $349,900 | MRED MLS |
Room Specifics
Total Bedrooms: 3
Bedrooms Above Ground: 3
Bedrooms Below Ground: 0
Dimensions: —
Floor Type: Carpet
Dimensions: —
Floor Type: Carpet
Full Bathrooms: 3
Bathroom Amenities: —
Bathroom in Basement: 0
Rooms: Foyer,Sitting Room,Deck,Balcony/Porch/Lanai,Bonus Room,Utility Room-Lower Level
Basement Description: Partially Finished
Other Specifics
| 1 | |
| Concrete Perimeter | |
| Asphalt | |
| Balcony, Deck, Storms/Screens, End Unit | |
| — | |
| 30X70 | |
| — | |
| Full | |
| Hardwood Floors, Laundry Hook-Up in Unit, Storage | |
| Range, Microwave, Dishwasher, Refrigerator, Washer, Dryer, Disposal | |
| Not in DB | |
| — | |
| — | |
| Exercise Room, Park, Party Room, Pool, Tennis Court(s) | |
| Wood Burning, Gas Starter |
Tax History
| Year | Property Taxes |
|---|---|
| 2018 | $3,849 |
| 2025 | $5,134 |
Contact Agent
Nearby Similar Homes
Nearby Sold Comparables
Contact Agent
Listing Provided By
Berkshire Hathaway HomeServices American Heritage






