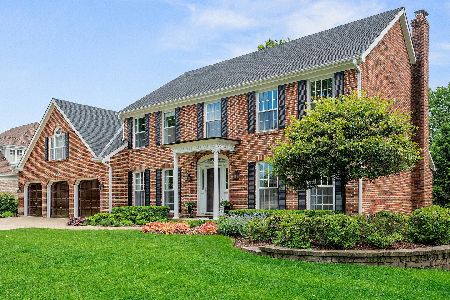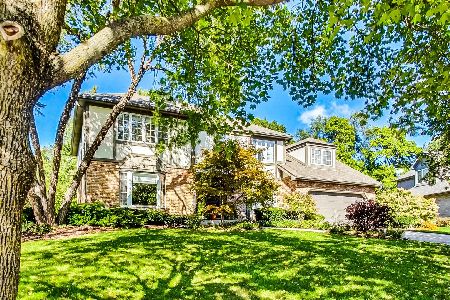529 60th Place, Burr Ridge, Illinois 60527
$845,000
|
Sold
|
|
| Status: | Closed |
| Sqft: | 5,219 |
| Cost/Sqft: | $176 |
| Beds: | 4 |
| Baths: | 4 |
| Year Built: | 1986 |
| Property Taxes: | $15,553 |
| Days On Market: | 2425 |
| Lot Size: | 0,33 |
Description
This beautifully-updated 4-bedroom, 3.5 bath home with 3-car garage sits on a large lot in the Hinsdale school district. The light-filled, eat-in Chef's Kitchen with professional-grade appliances overlooks a brick paver patio with fire pit: a perfect spot for entertaining. French doors separate the vaulted-ceiling family room with wood burning fireplace from the gorgeous sunroom with heated, slate floors. Upstairs is a large master suite, updated bath and three additional bedrooms. The lower level has large open recreation area, plus an additional bonus room, a newer full bath and loads of storage. Cat 6 wiring, Sonos system and close to train, shopping & expressways!
Property Specifics
| Single Family | |
| — | |
| Tudor | |
| 1986 | |
| Full | |
| — | |
| No | |
| 0.33 |
| Du Page | |
| — | |
| — / Not Applicable | |
| None | |
| Lake Michigan | |
| Public Sewer | |
| 10397999 | |
| 0913301038 |
Nearby Schools
| NAME: | DISTRICT: | DISTANCE: | |
|---|---|---|---|
|
Grade School
Elm Elementary School |
181 | — | |
|
Middle School
Hinsdale Middle School |
181 | Not in DB | |
|
High School
Hinsdale Central High School |
86 | Not in DB | |
Property History
| DATE: | EVENT: | PRICE: | SOURCE: |
|---|---|---|---|
| 21 Oct, 2019 | Sold | $845,000 | MRED MLS |
| 19 Aug, 2019 | Under contract | $919,000 | MRED MLS |
| — | Last price change | $950,000 | MRED MLS |
| 30 May, 2019 | Listed for sale | $950,000 | MRED MLS |
Room Specifics
Total Bedrooms: 4
Bedrooms Above Ground: 4
Bedrooms Below Ground: 0
Dimensions: —
Floor Type: Carpet
Dimensions: —
Floor Type: Carpet
Dimensions: —
Floor Type: Carpet
Full Bathrooms: 4
Bathroom Amenities: Whirlpool,Separate Shower,Double Sink
Bathroom in Basement: 1
Rooms: Office,Recreation Room,Game Room,Heated Sun Room,Foyer
Basement Description: Finished
Other Specifics
| 3 | |
| — | |
| Concrete | |
| Porch, Brick Paver Patio, Storms/Screens, Fire Pit | |
| — | |
| 86 X 161 X 110 X 139 | |
| — | |
| Full | |
| Vaulted/Cathedral Ceilings, Skylight(s), Hardwood Floors, Heated Floors, First Floor Laundry | |
| Double Oven, Microwave, Dishwasher, Refrigerator, Washer, Dryer, Disposal | |
| Not in DB | |
| Street Lights, Street Paved | |
| — | |
| — | |
| — |
Tax History
| Year | Property Taxes |
|---|---|
| 2019 | $15,553 |
Contact Agent
Nearby Similar Homes
Contact Agent
Listing Provided By
@properties








