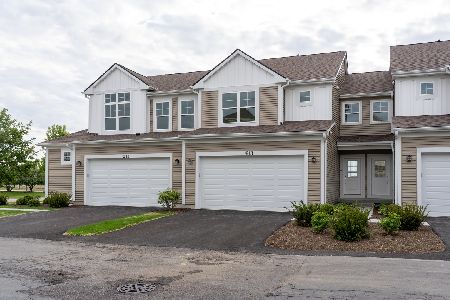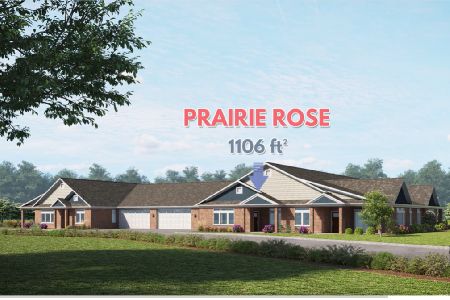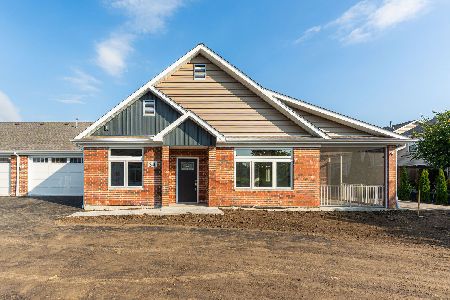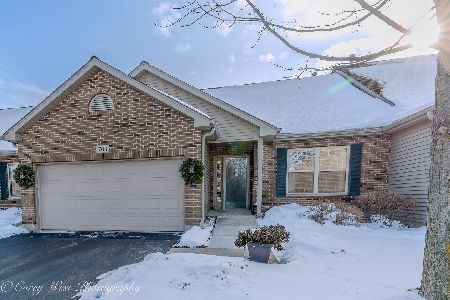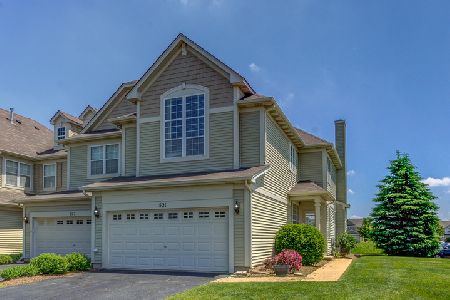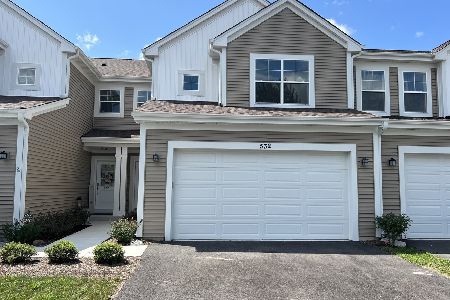529 Amherst Drive, Sycamore, Illinois 60178
$173,000
|
Sold
|
|
| Status: | Closed |
| Sqft: | 1,780 |
| Cost/Sqft: | $100 |
| Beds: | 2 |
| Baths: | 3 |
| Year Built: | 2007 |
| Property Taxes: | $5,054 |
| Days On Market: | 3223 |
| Lot Size: | 0,00 |
Description
EXQUISITE END UNIT WITH ALL THE UPGRADES POSSIBLE... THIS WAS THE BUILDER'S MODEL! PROFESSIONALLY LANDSCAPED, CUSTOM DECK WITH PERGOLA, STUNNING TREE-LINE OPEN VIEW & EXTRA PARKING PAD! Gourmet kitchen showcases 42" maple cabinetry, granite tops, stainless steel appliances, rope crown molding, breakfast bar & pantry. Dining area boasts elegant chandelier, chair-rail, wall sconces, transom window. Living Room presents tile surround gas log lit fireplace with white mantle & decorative moldings. Master Suite features vaulted ceiling with elliptical window, tiled surround shower with glass door, soaker tub, 2 sinks & granite tops. Bonus Loft area displays built-in bookcases & cabinetry, skylight, vaulted ceiling & abundant recessed lighting. Bedroom #2 is vaulted w/ professional painted wall moldings & custom closet organizers. Volume ceilings, upscale light fixtures, open spindled staircase, hardwood flooring & white trim/doors. Basement is part drywalled w/ crown molding & sink.
Property Specifics
| Condos/Townhomes | |
| 2 | |
| — | |
| 2007 | |
| — | |
| CHESAPEAKE | |
| No | |
| — |
| — | |
| North Grove Crossings | |
| 125 / Monthly | |
| — | |
| — | |
| — | |
| 09567432 | |
| 0621426024 |
Nearby Schools
| NAME: | DISTRICT: | DISTANCE: | |
|---|---|---|---|
|
Grade School
North Grove Elementary School |
427 | — | |
|
Middle School
Sycamore Middle School |
427 | Not in DB | |
|
High School
Sycamore High School |
427 | Not in DB | |
Property History
| DATE: | EVENT: | PRICE: | SOURCE: |
|---|---|---|---|
| 23 May, 2017 | Sold | $173,000 | MRED MLS |
| 27 Mar, 2017 | Under contract | $178,000 | MRED MLS |
| 16 Mar, 2017 | Listed for sale | $178,000 | MRED MLS |
Room Specifics
Total Bedrooms: 2
Bedrooms Above Ground: 2
Bedrooms Below Ground: 0
Dimensions: —
Floor Type: —
Full Bathrooms: 3
Bathroom Amenities: Separate Shower,Double Sink,Soaking Tub
Bathroom in Basement: 0
Rooms: —
Basement Description: Partially Finished,Unfinished,Other
Other Specifics
| 2 | |
| — | |
| Asphalt | |
| — | |
| — | |
| 36X73 | |
| — | |
| — | |
| — | |
| — | |
| Not in DB | |
| — | |
| — | |
| — | |
| — |
Tax History
| Year | Property Taxes |
|---|---|
| 2017 | $5,054 |
Contact Agent
Nearby Similar Homes
Nearby Sold Comparables
Contact Agent
Listing Provided By
Coldwell Banker The Real Estate Group

